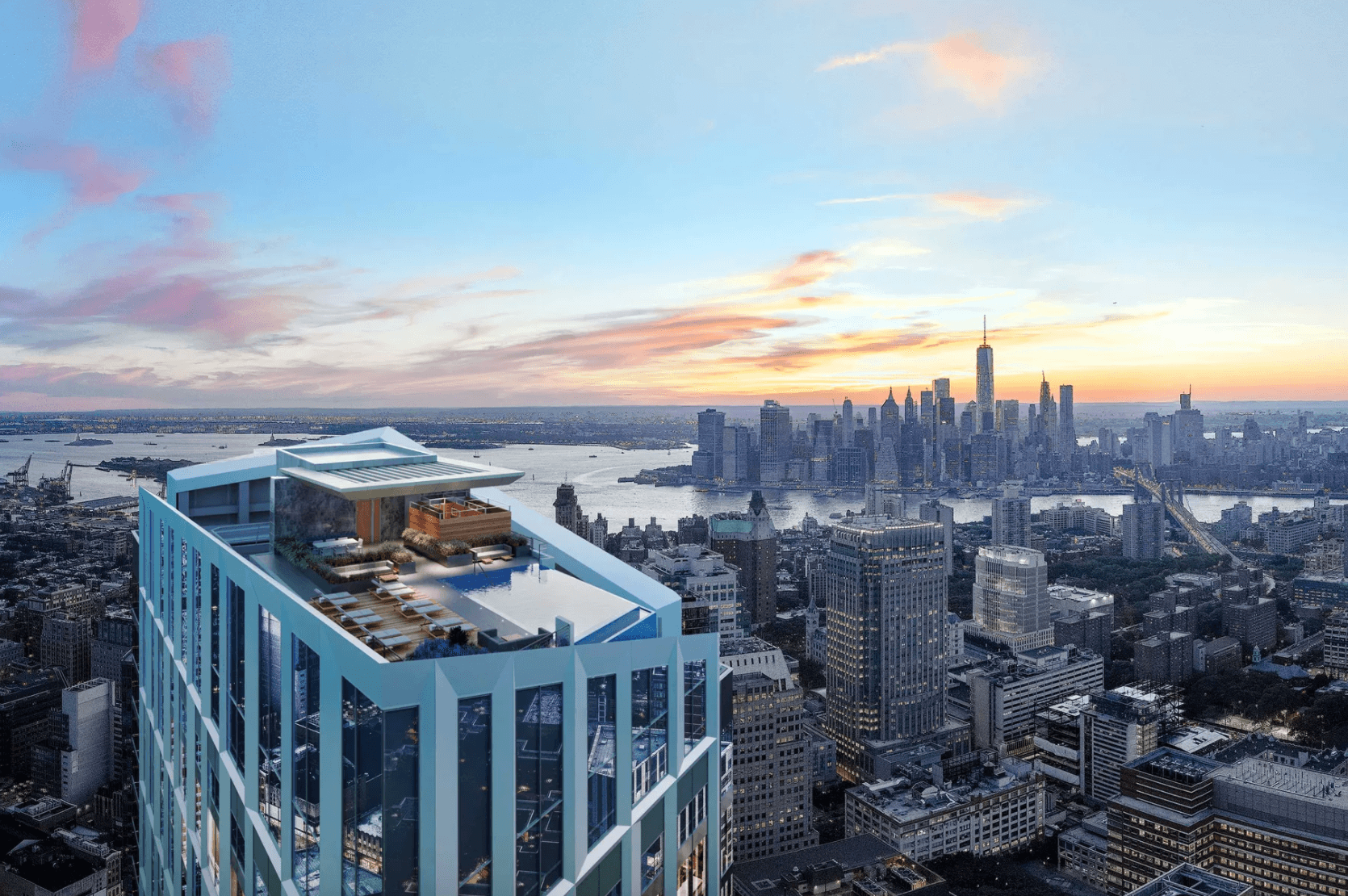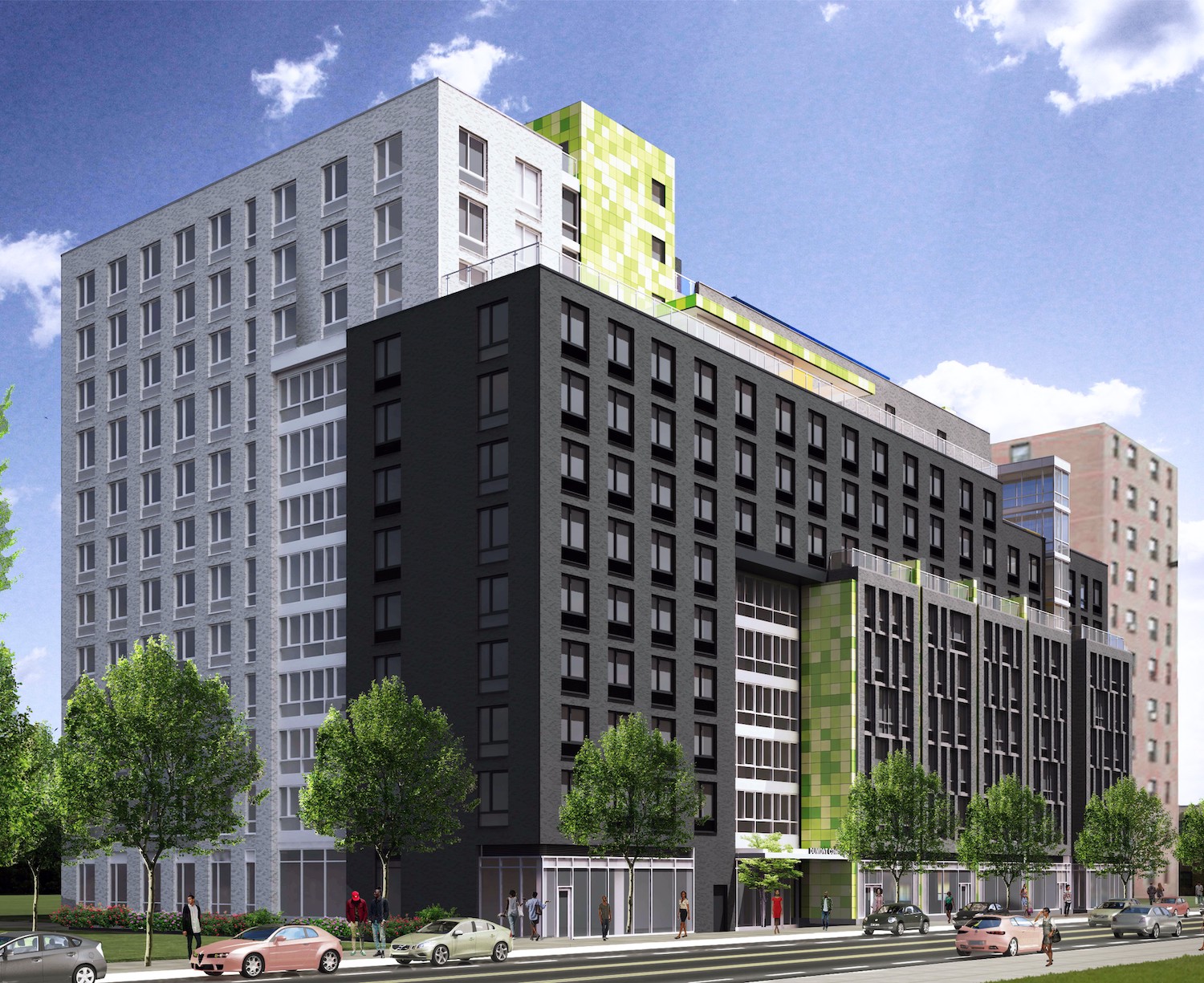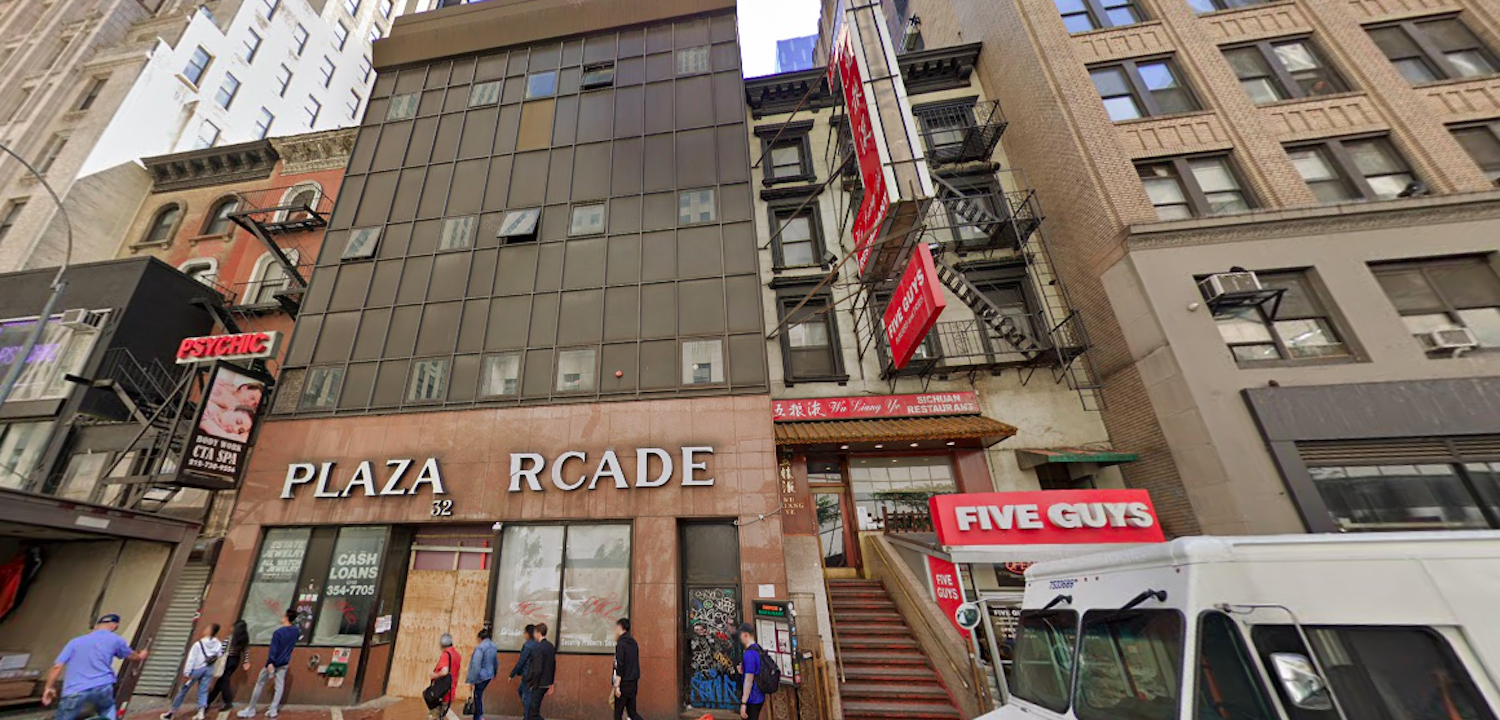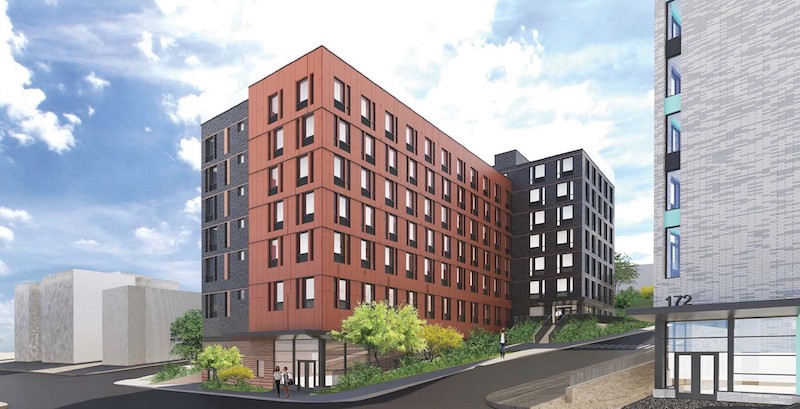Kohn Pedersen Fox’s Brooklyn Point Nears Full Completion in Downtown Brooklyn
Work is nearing completion on Brooklyn Point, the borough’s tallest skyscraper at 720 feet and number 19 on our countdown of the tallest construction projects underway in the city. Developed by Extell and designed by Kohn Pedersen Fox with SLCE Architects as the architect of record, the 68-story residential tower is part of the City Point complex in Downtown Brooklyn and is formally addressed as 1 City Point and 138 Willoughby Street. The property will contain 458 units in studio to three-bedroom layouts, with interior design by Katherine Newman. Ryan Serhant and his newly established brokerage, SERHANT, will handle sales for the homes, which will range from $850,000 to nearly $4 million.





