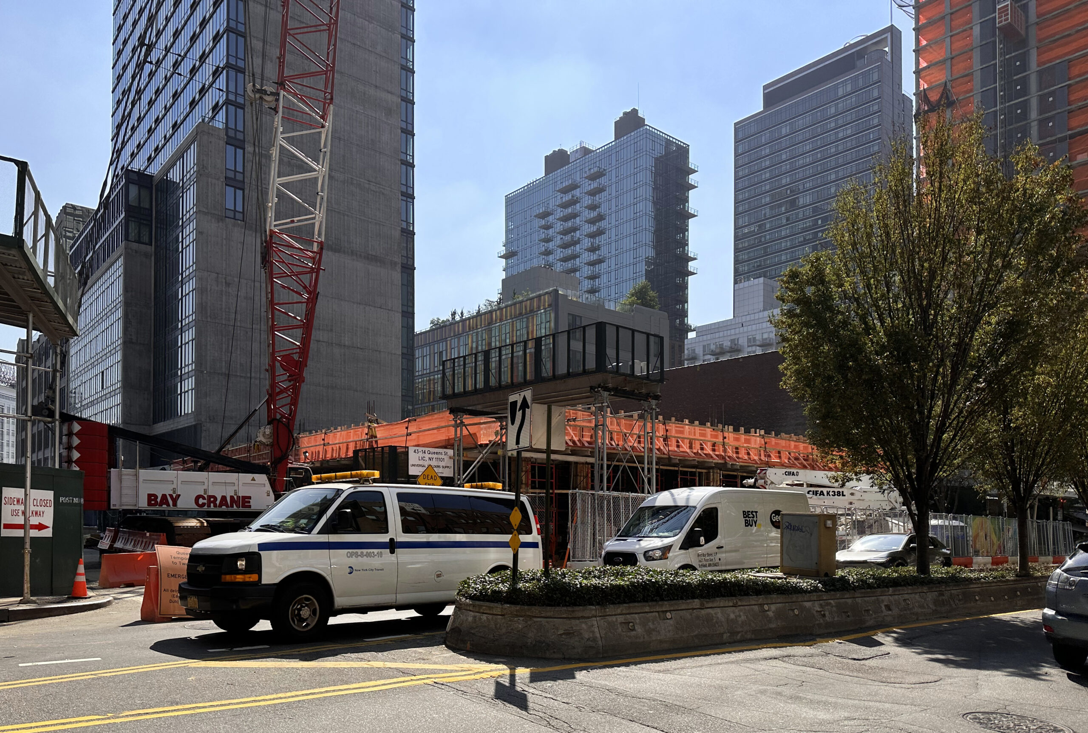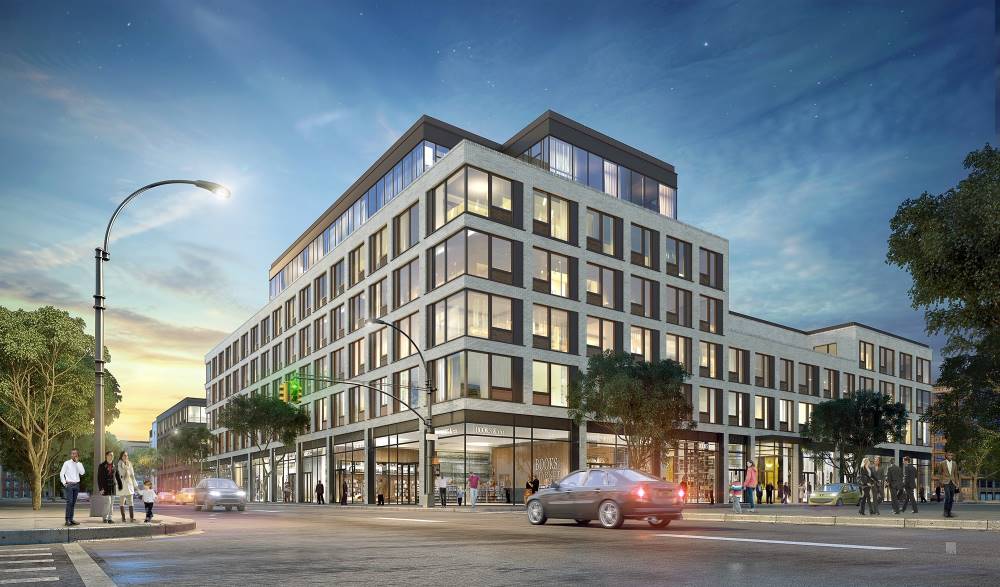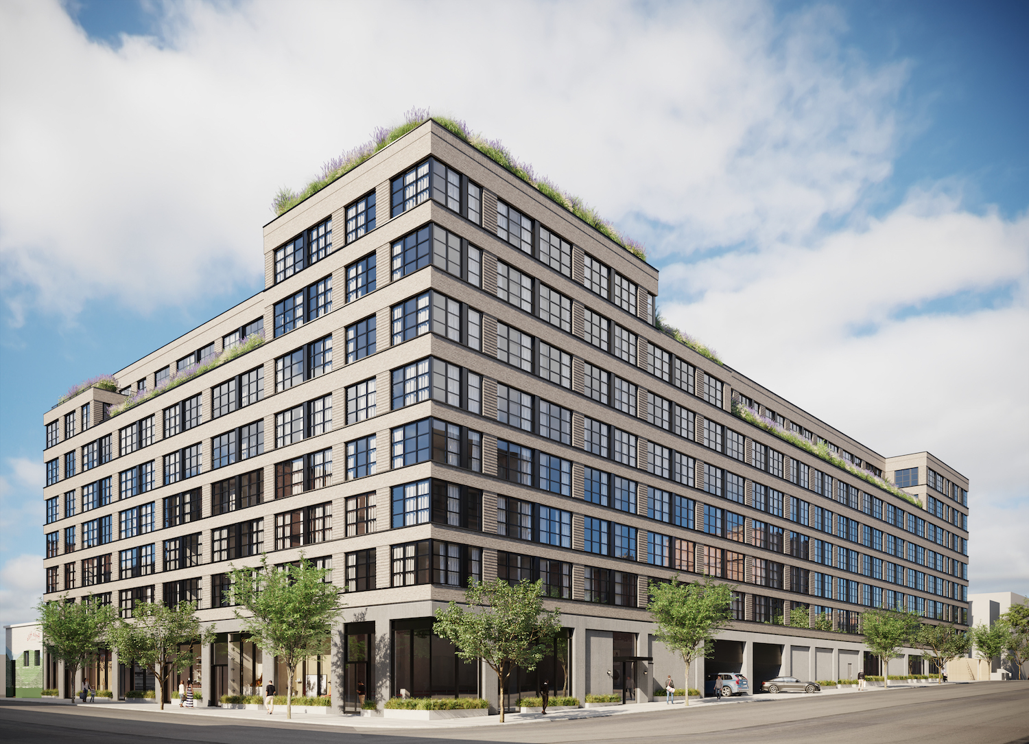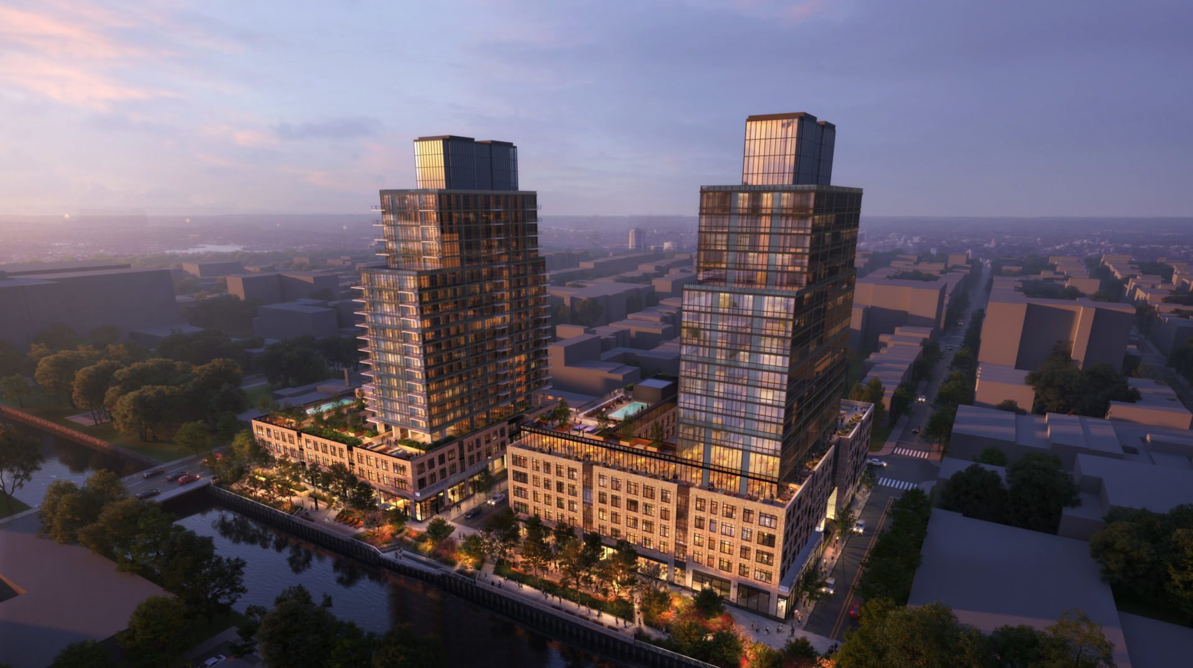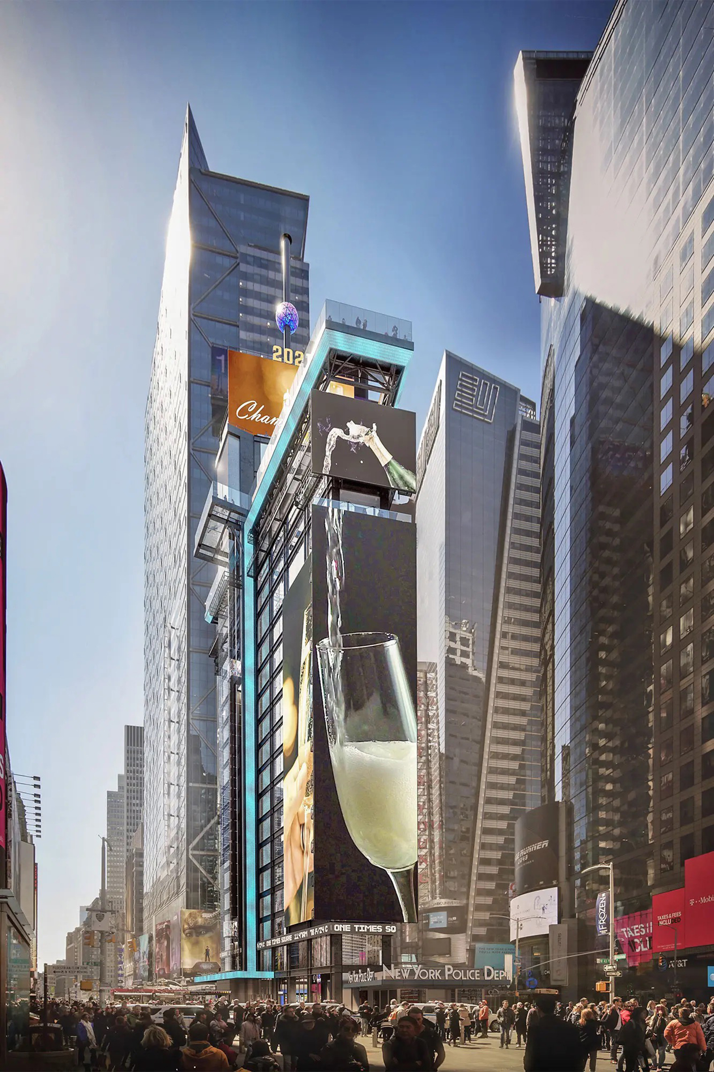43-14 Queens Street Rises Above Street Level In Long Island City, Queens
Construction is in full swing at 43-14 Queens Street, the site of a 19-story residential building in Long Island City, Queens. Designed by SLCE Architects and developed by Rockrose Development, the 229-foot-tall mixed-use structure will yield 193,725 square feet with 301 rental apartments, residential amenities on the 18th floor, a cellar level, and approximately 4,000 square feet of ground-floor retail space. 27-34 Jackson GC, LLC is the general contractor for the property, which is located at the corner of Queens Street and Jackson Avenue.

