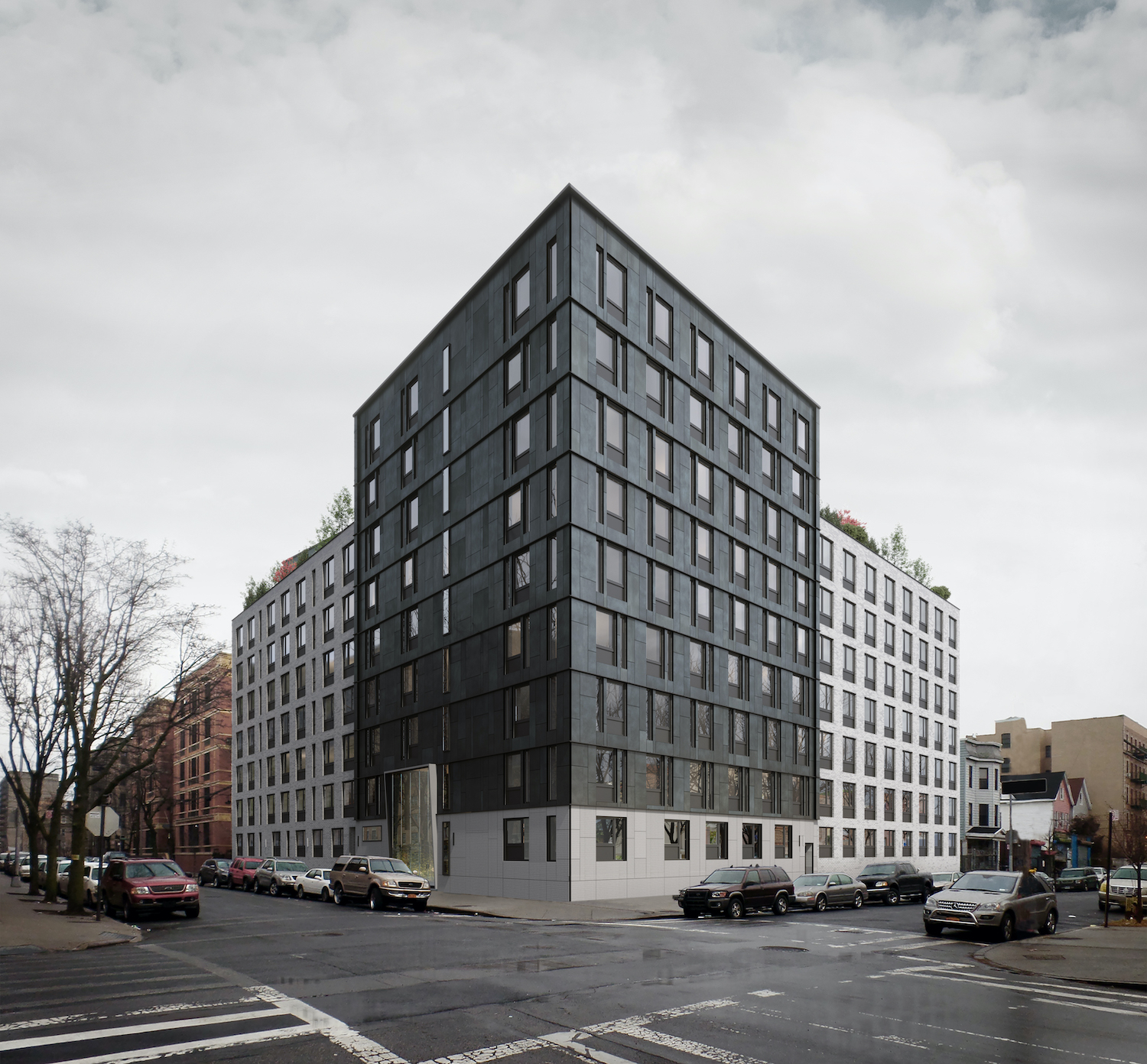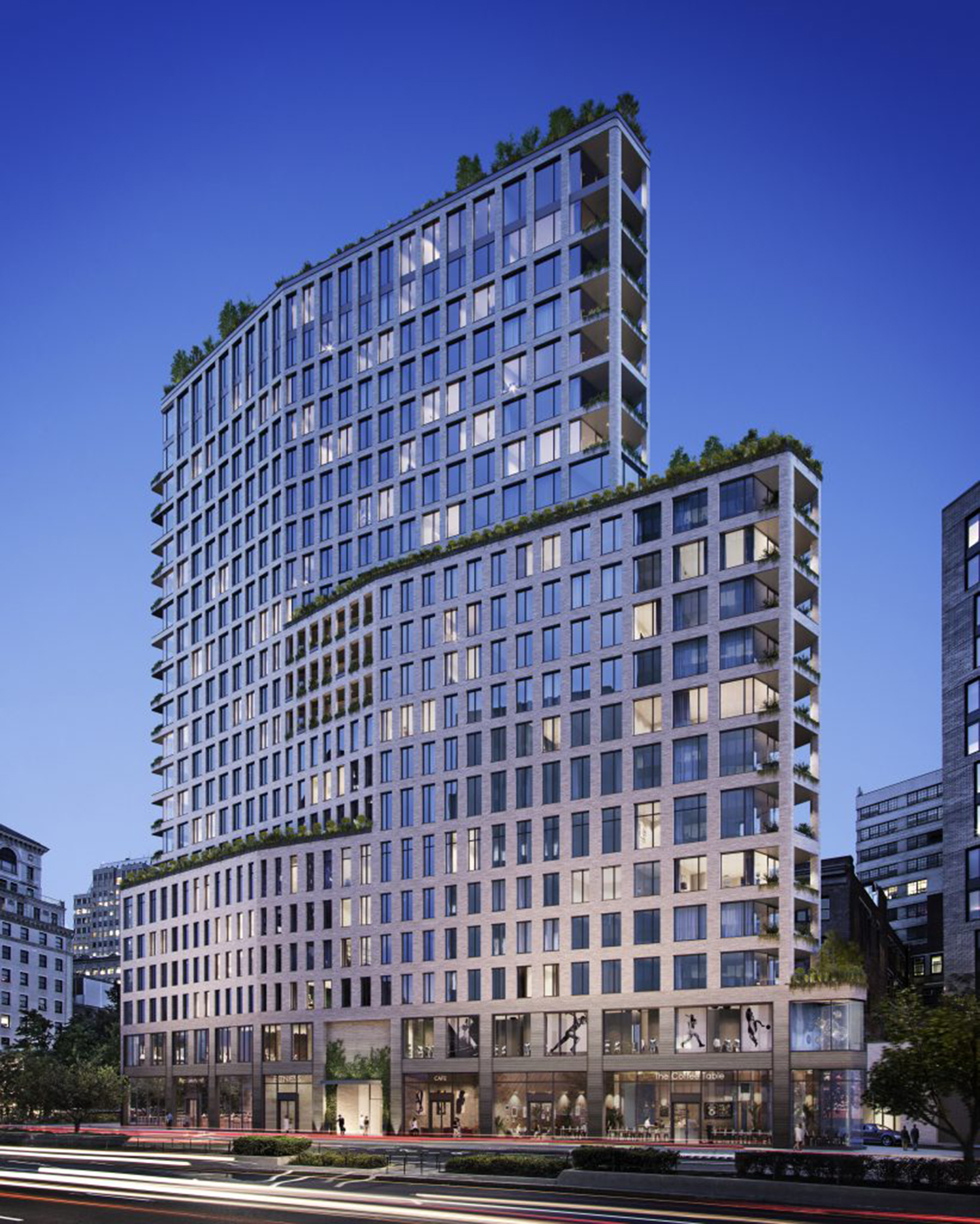Brooklyn Point’s Exterior Work Reaches Final Stages in Downtown Brooklyn
Exterior work is wrapping up on Extell‘s Brooklyn Point, a 68-story residential skyscraper in Downtown Brooklyn. Alternately addressed as 1 City Point and 138 Willoughby Street, the 720-foot-tall tower currently stands as the tallest building in the borough. The project, which is the third and final component in the City Point complex, is designed by Kohn Pedersen Fox with SLCE Architects as the architect of record, and will yield 458 units with interior design by Katherine Newman. Homes range from studios to three-bedroom layouts with pricing from $850,000 to nearly $4 million.





