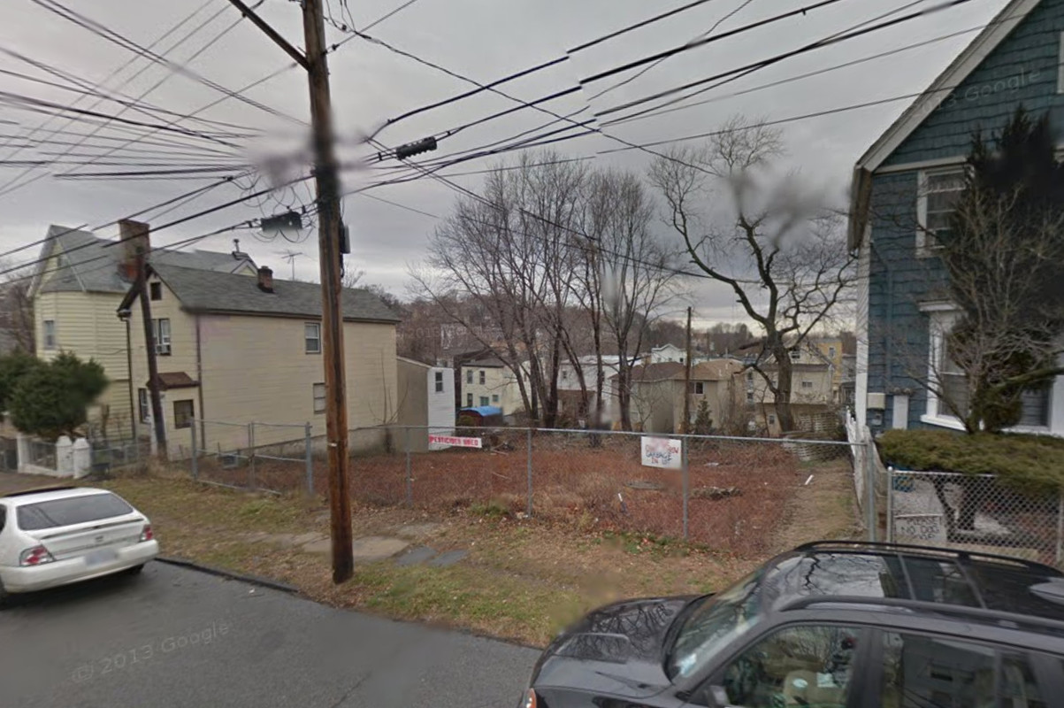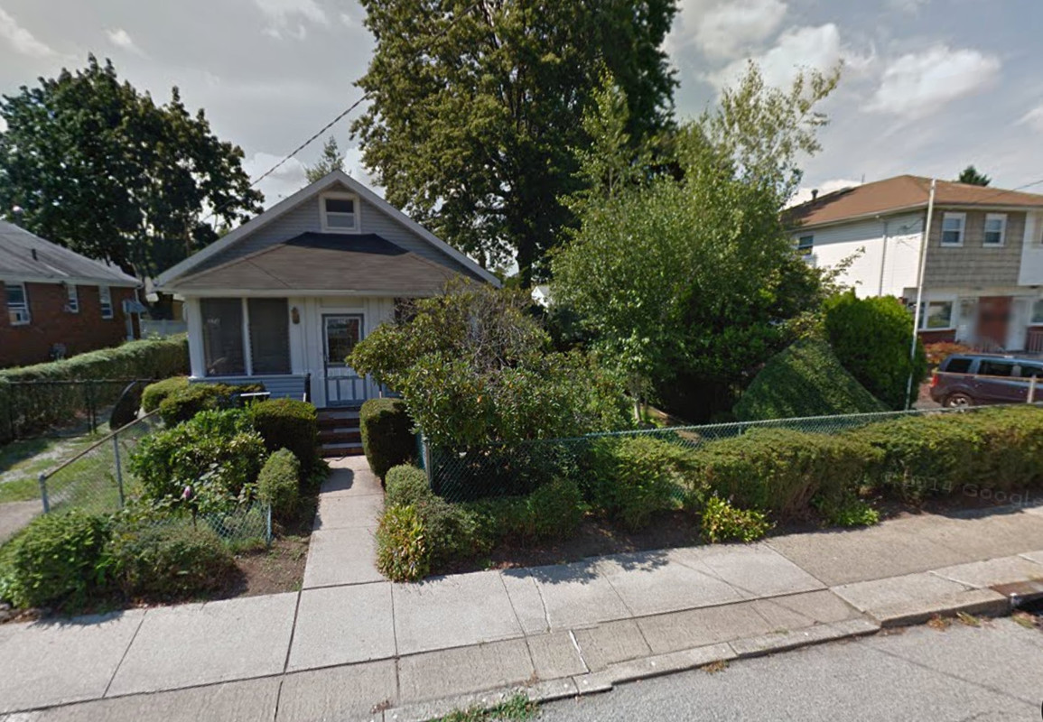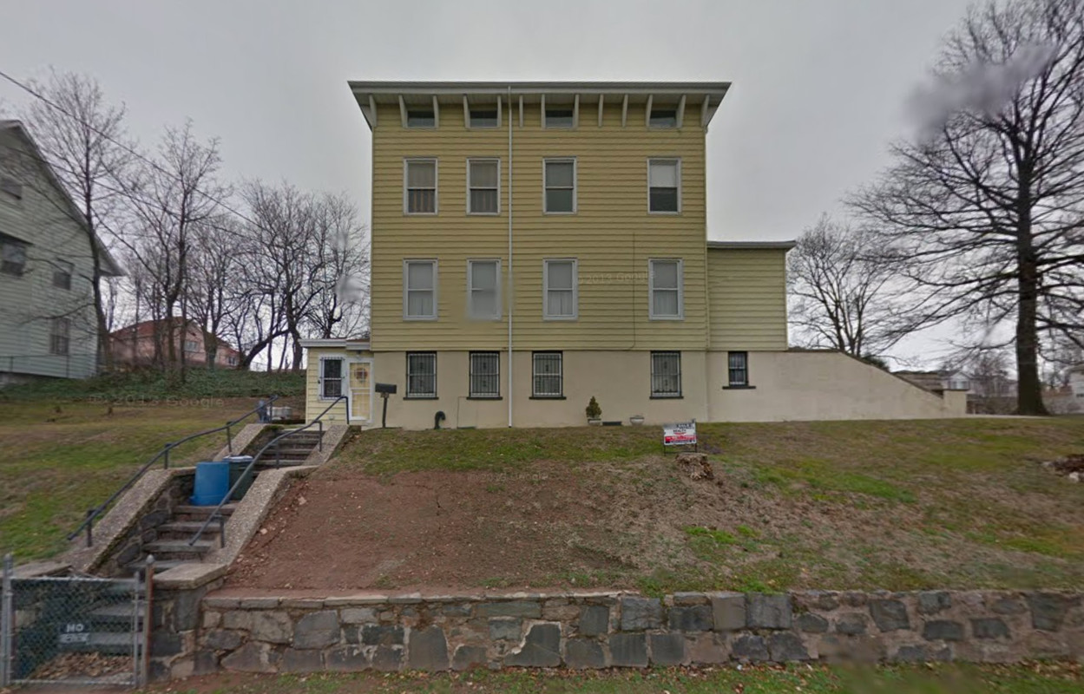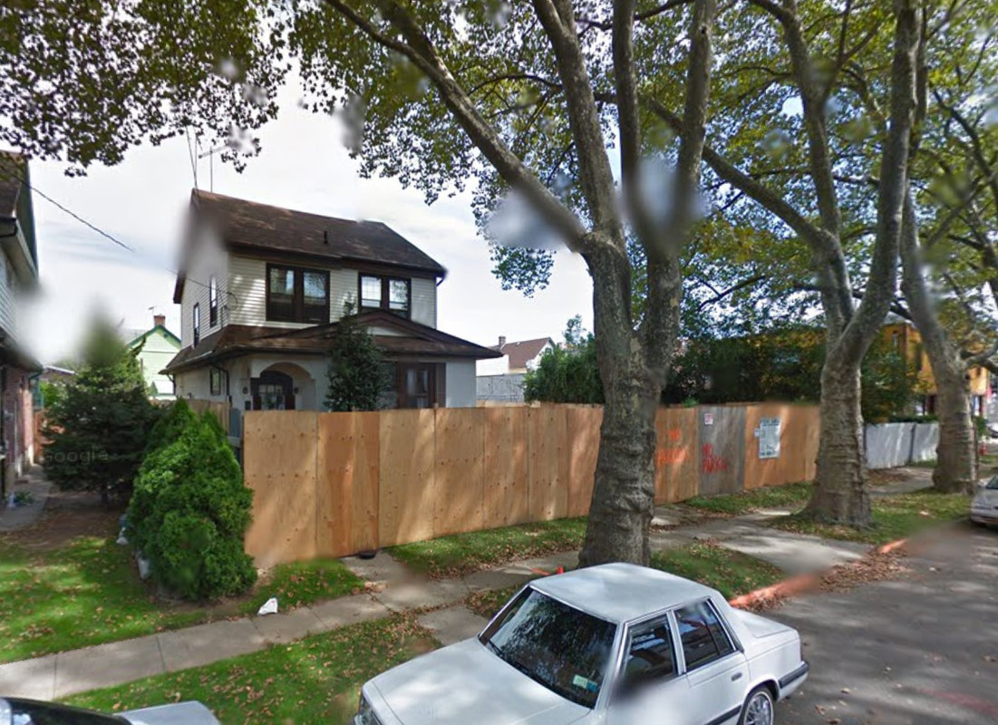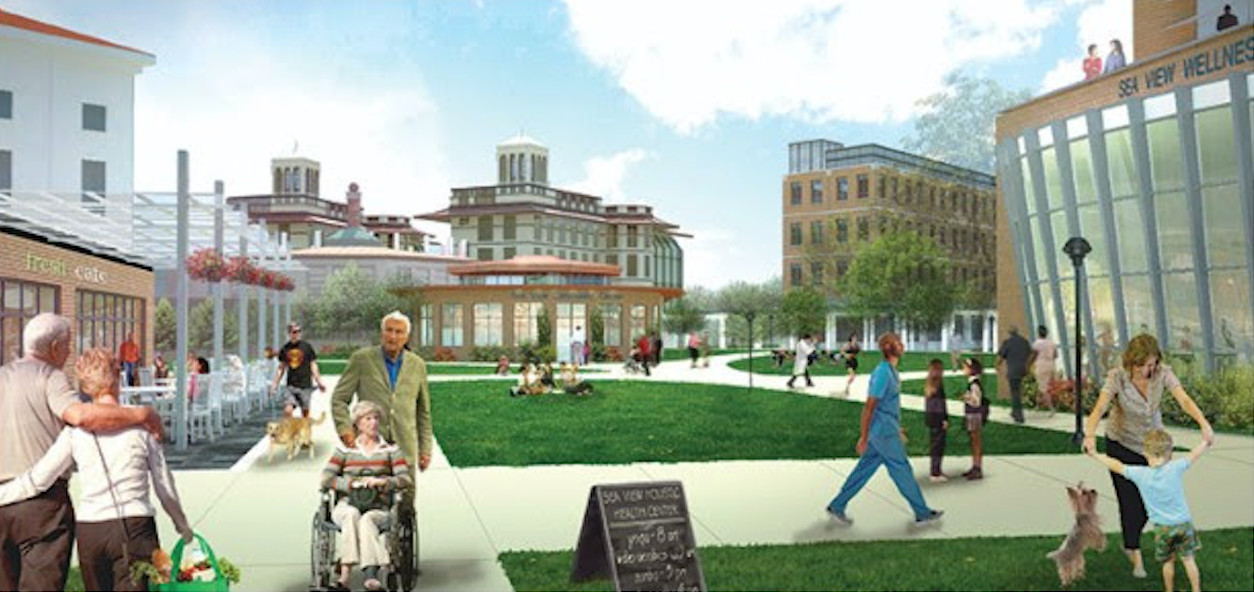Three Three-Story, Single-Family Houses Coming to 121 Hendricks Avenue, St. George
Staten Island-based Foster Development has filed applications for three three-story, single-family houses at 121-125 Hendricks Avenue, in St. George, located along Staten Island’s North Shore. Two of the houses will measure 2,050 square feet and the last will measure 1,946 square feet, which means the project will probably be geared towards families. There will be a total of six off-street parking spaces, one of which will be housed in a small garage. Joseph M. Morace’s Staten Island-based architecture firm is the architect of record. The 75-foot-wide, 7,500-square-foot property is currently vacant.

