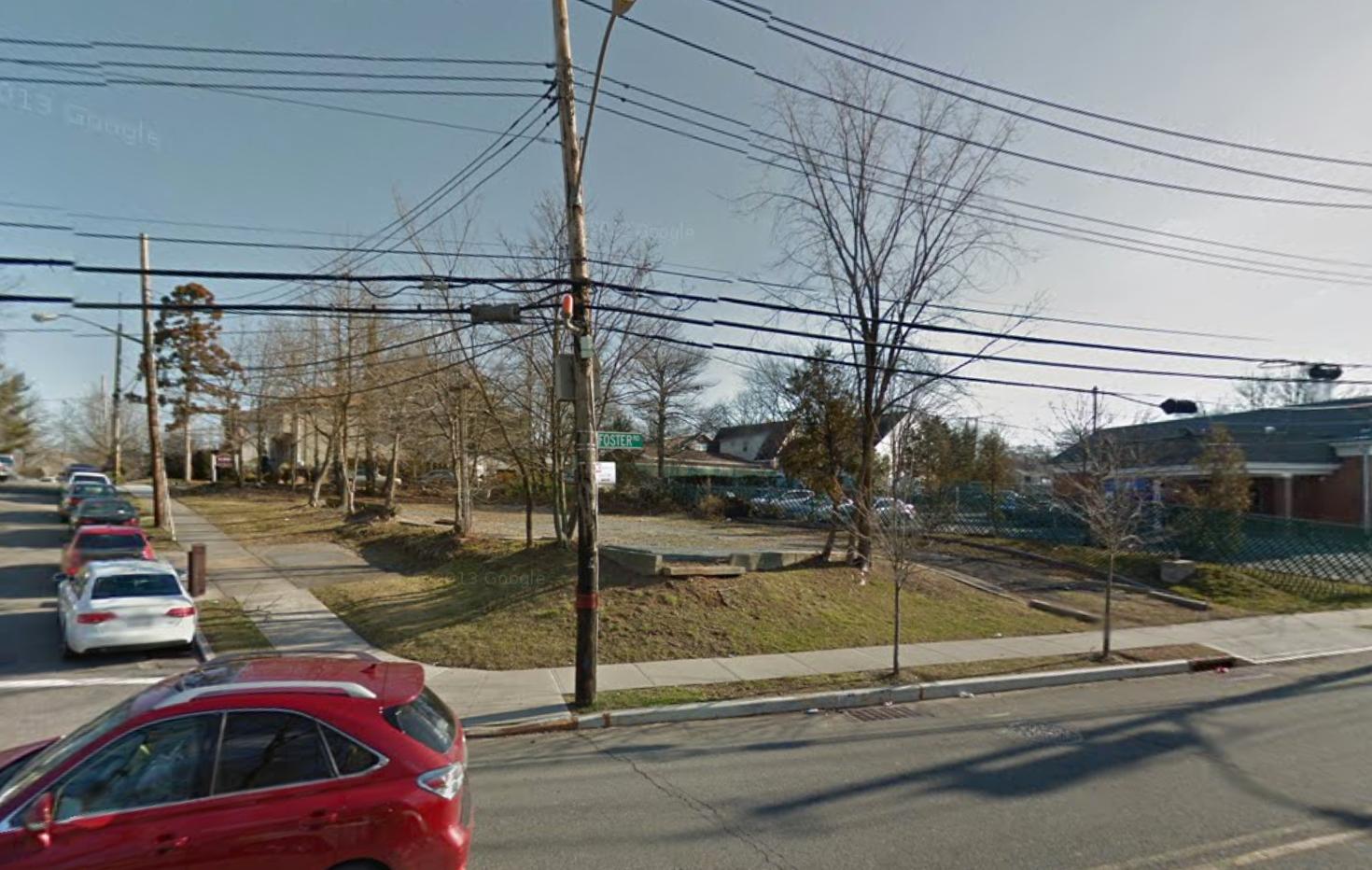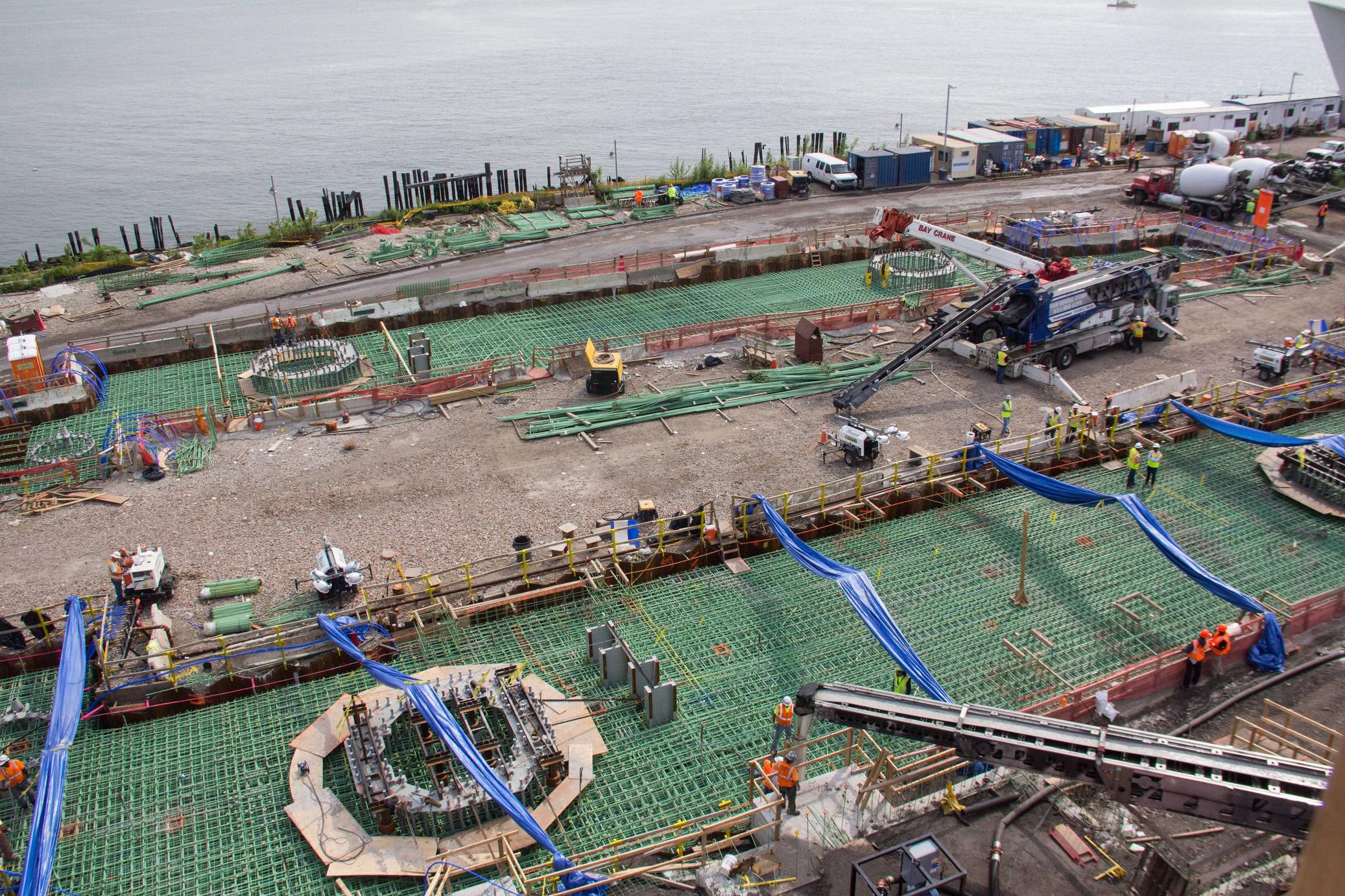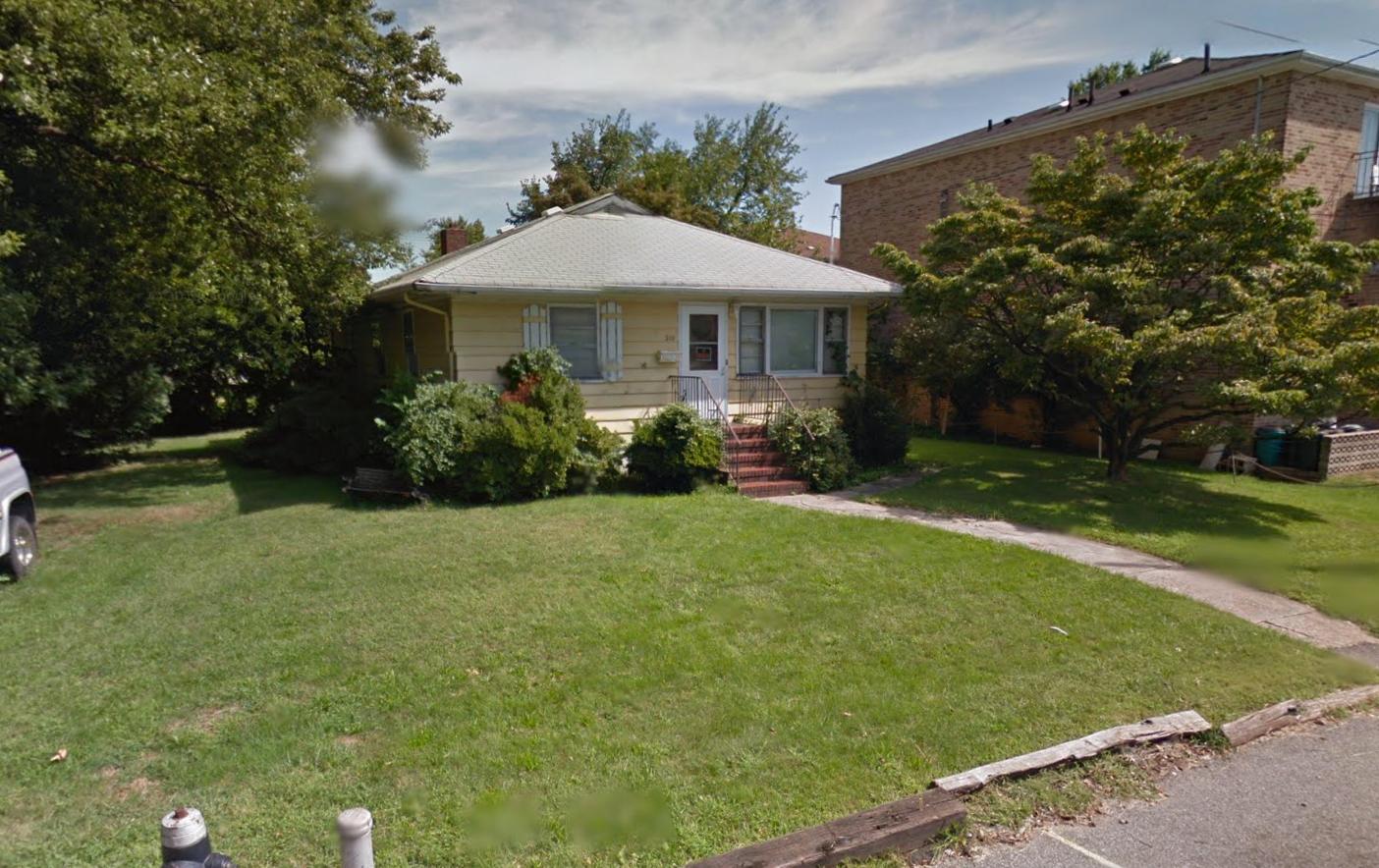Back in November of 2015, the city approved design changes to the 630-foot-tall New York Wheel project at 155 Richmond Terrace, in St. George, Staten Island. At the time, construction was underway on the project’s four-level accessory commercial building. That commercial structure has since topped out and foundation work is now underway on the base of the Ferris wheel itself. The topped-out commercial structure encompasses 418,901 square feet, and features a 950-car parking garage, exhibition/gallery spaces, ticketing offices/security screening, a bike rental facility, a food hall, and commercial-retail space. The roof will also include a playground, a gallery, a restaurant, a performance stage, and landscaped recreational space. A large part of the building is expected to open this summer, with the entire project scheduled for completion in in 2017. Starneth B.V. is constructing the New York Wheel. S9 Architecture, with Navid Maqami as design principal in charge, and Perkins Eastman, with Jonathan Cohn as project manager, are behind the design.





