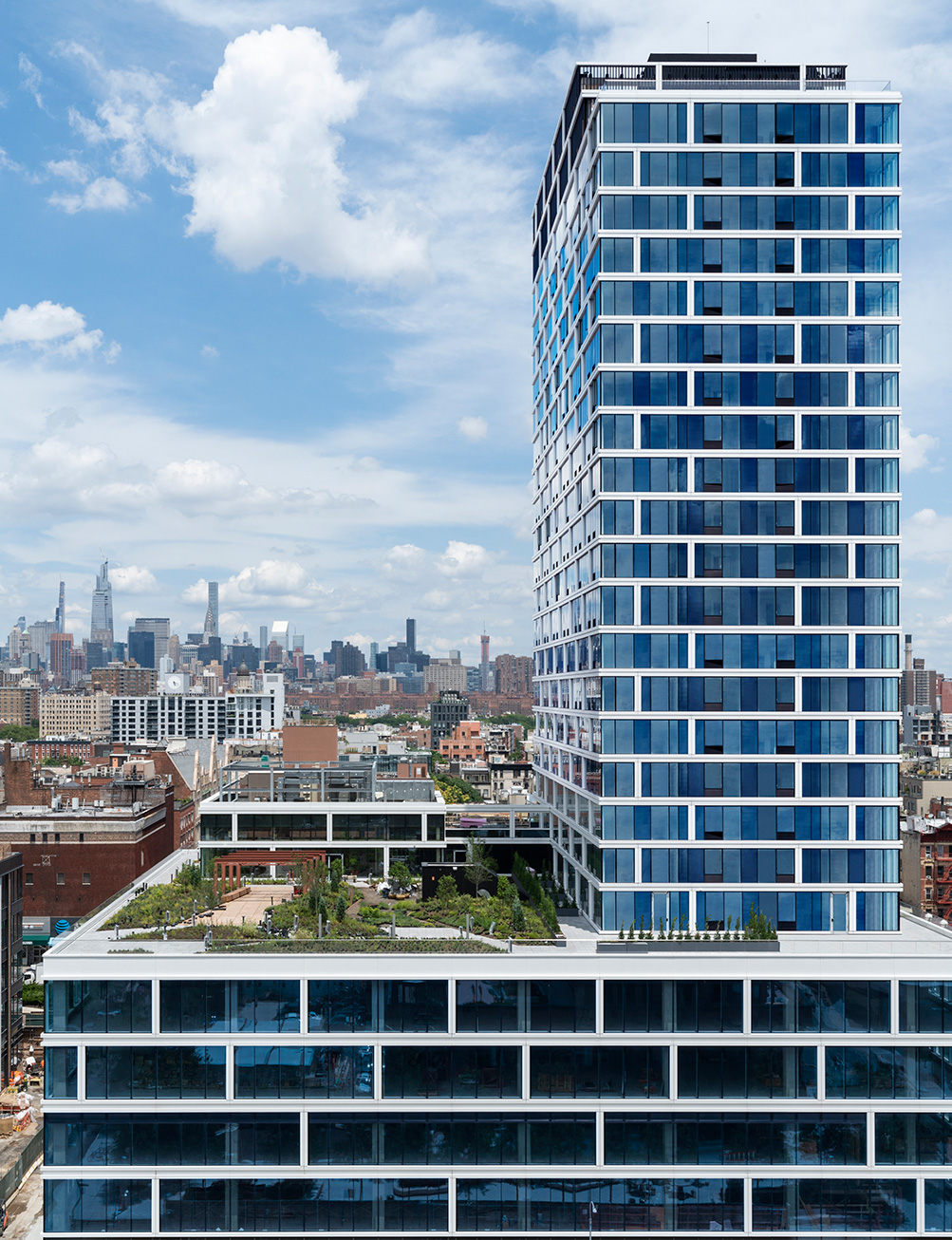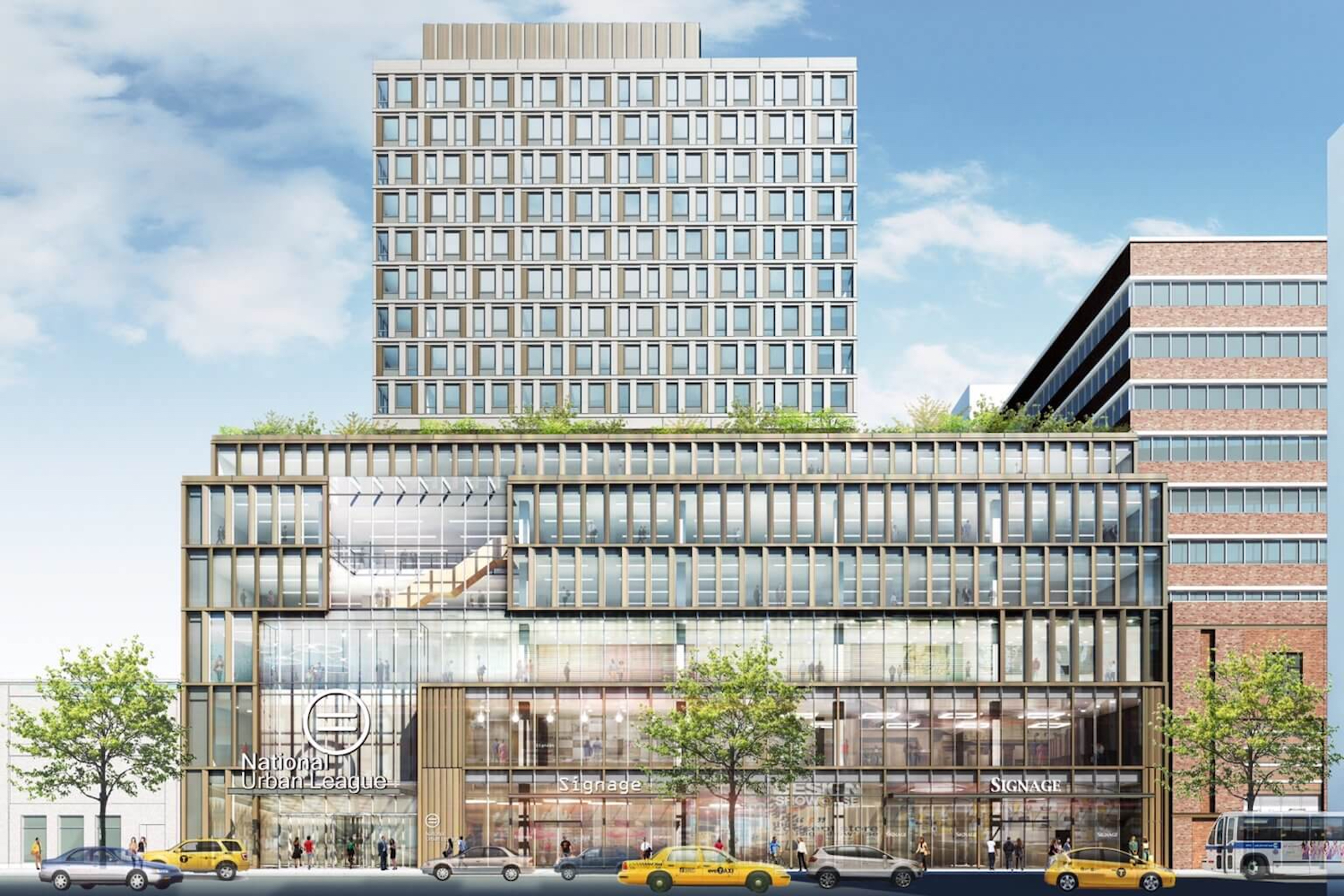UPDATE: A source has informed YIMBY that the depicted design was created for the site’s previous owners by Ennead Architects, and is now out of date. The actual plans are unlikely to include a residential component.
After vainly attempting to stymy the rise of 200 Amsterdam Avenue through multiple frivolous lawsuits, the residents of the hulking and monolithically anti-urban Lincoln Towers may soon be reaping just karmic desserts, with an even taller neighbor now apparently in the works on their southern periphery. Preliminary renderings have been found for Taconic’s planned two-towered development at 125 West End Avenue, and if the first image of the project is any indicator, the larger of its two towers could steal 200 Amsterdam’s mantle as the tallest skyscraper on the Upper West Side.





