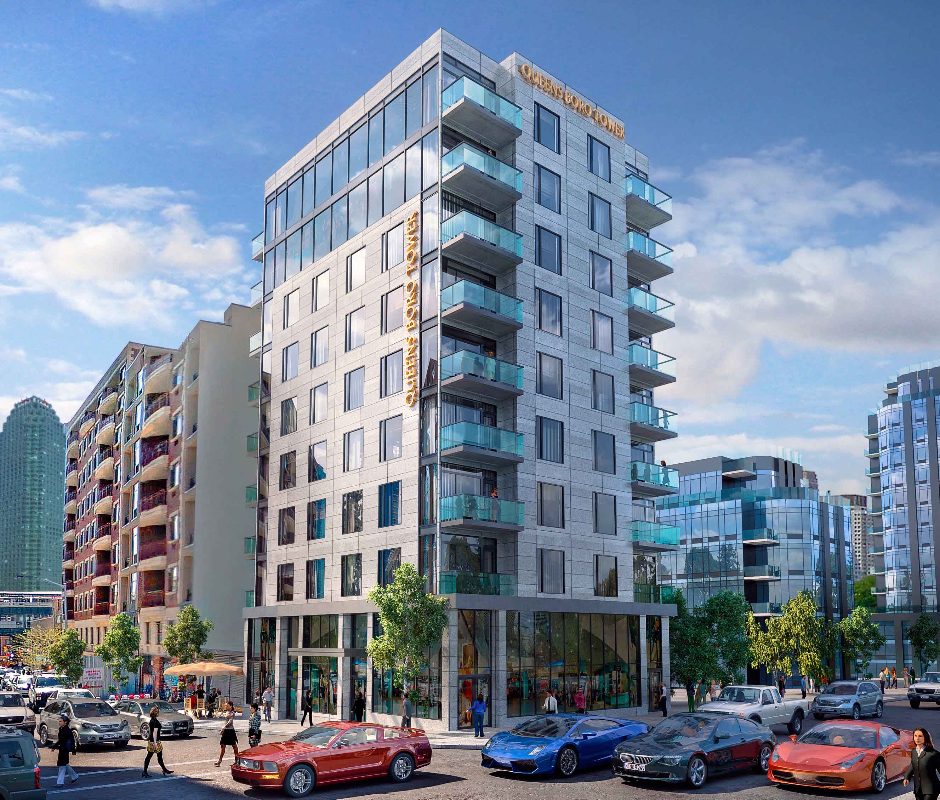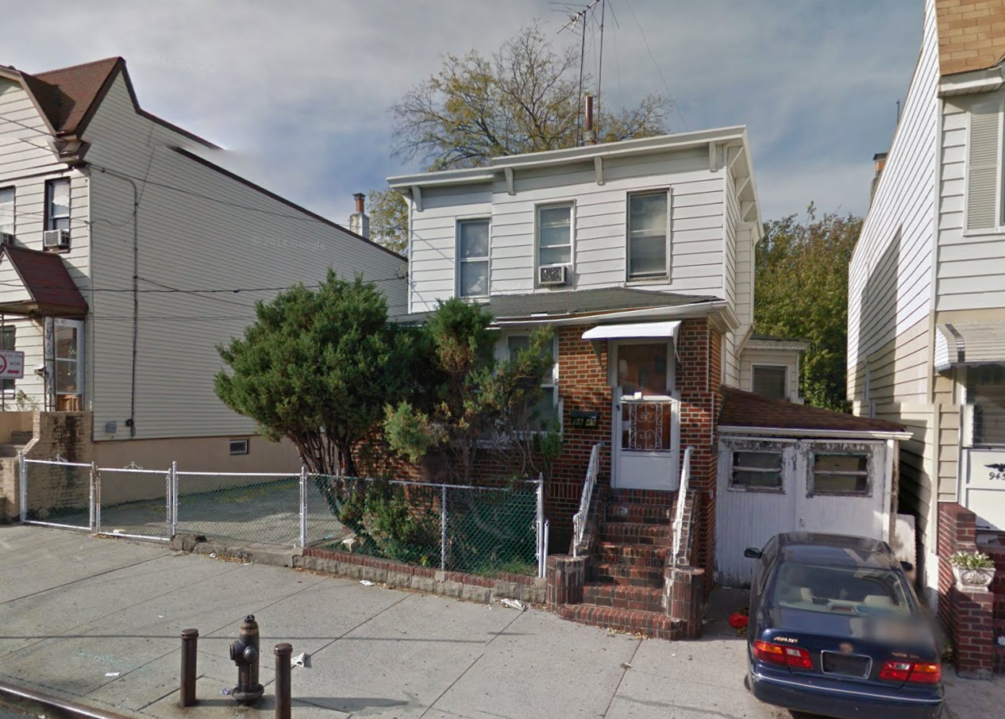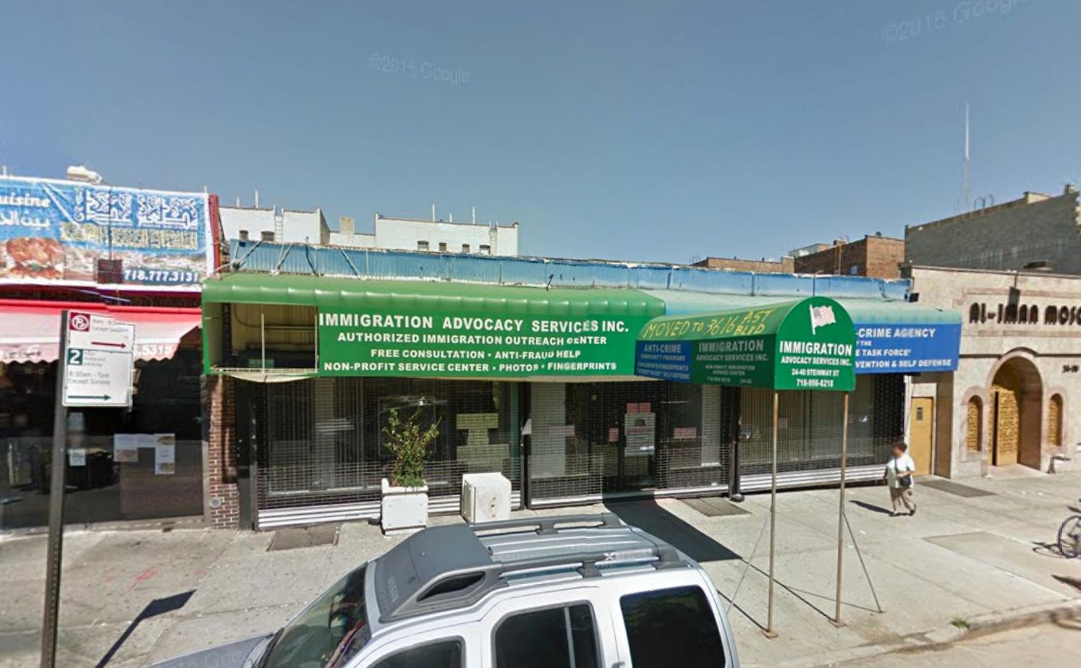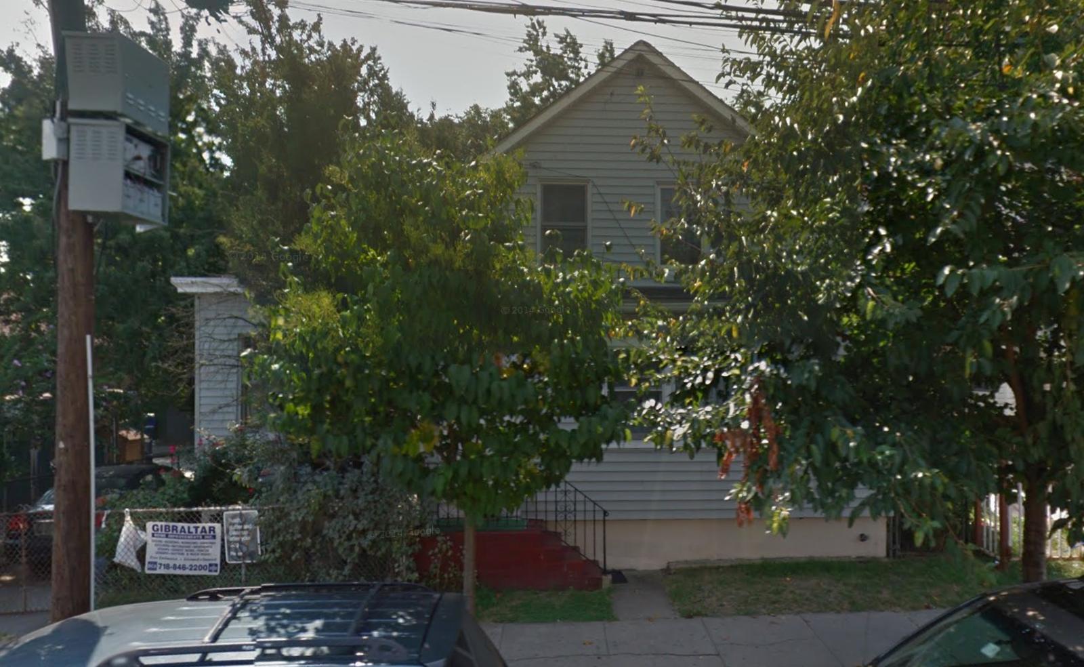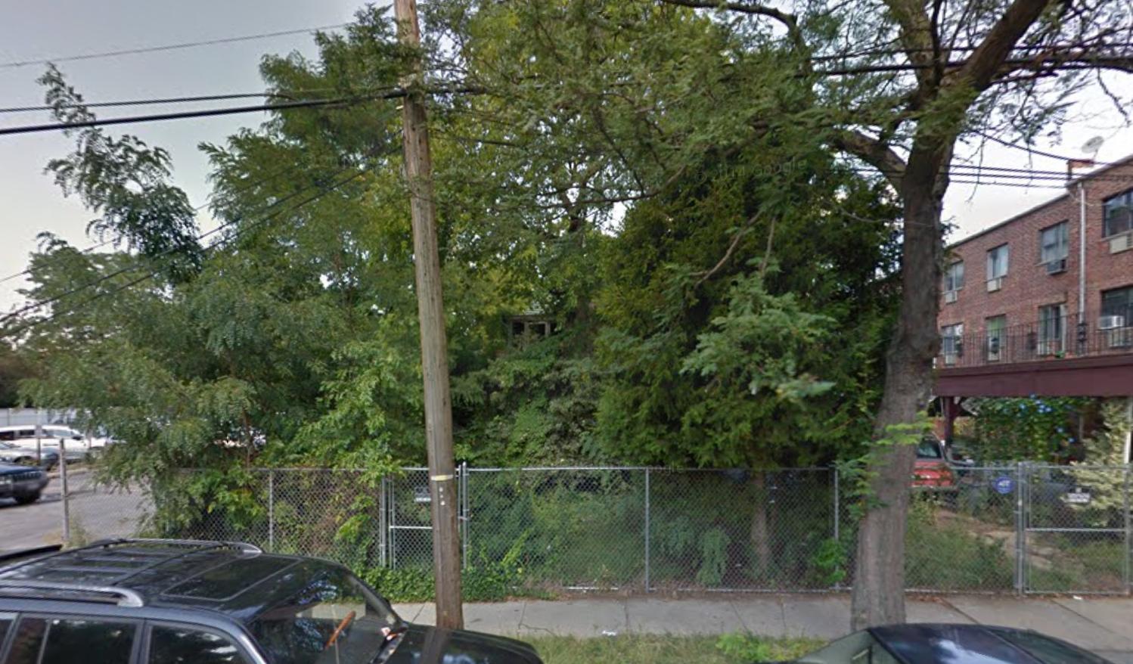Reveal, Foundation Underway For Nine-Story, 32-Unit Project At 41-04 27th Street, Long Island City
In the summer of 2014, YIMBY reported on applications for a nine-story, 32-unit mixed-use building at 41-04 27th Street, in Long Island City, and now foundation work is underway, according to The Court Square Blog. The building will measure 24,987 square feet, and include 4,073 square feet of retail space on the ground floor. Apartments will begin on the second floor and average 654 square feet each. A Rego Park-based LLC is developing, and Elmhurst-based Chang Hwa Tan is the architect of record.

