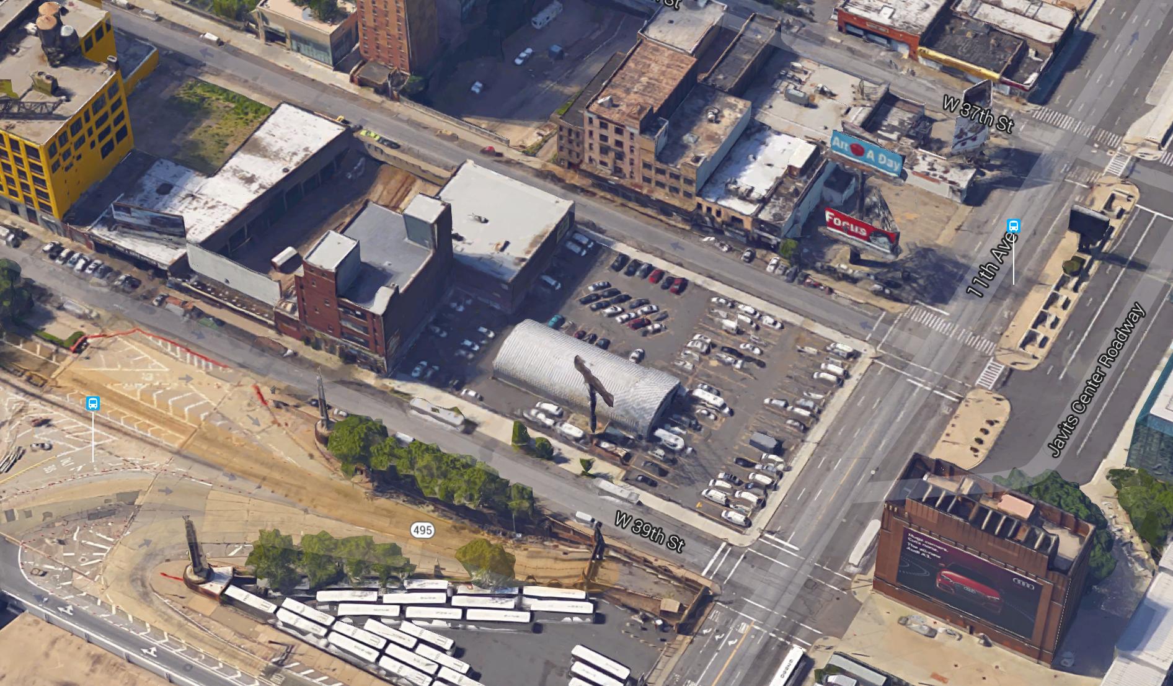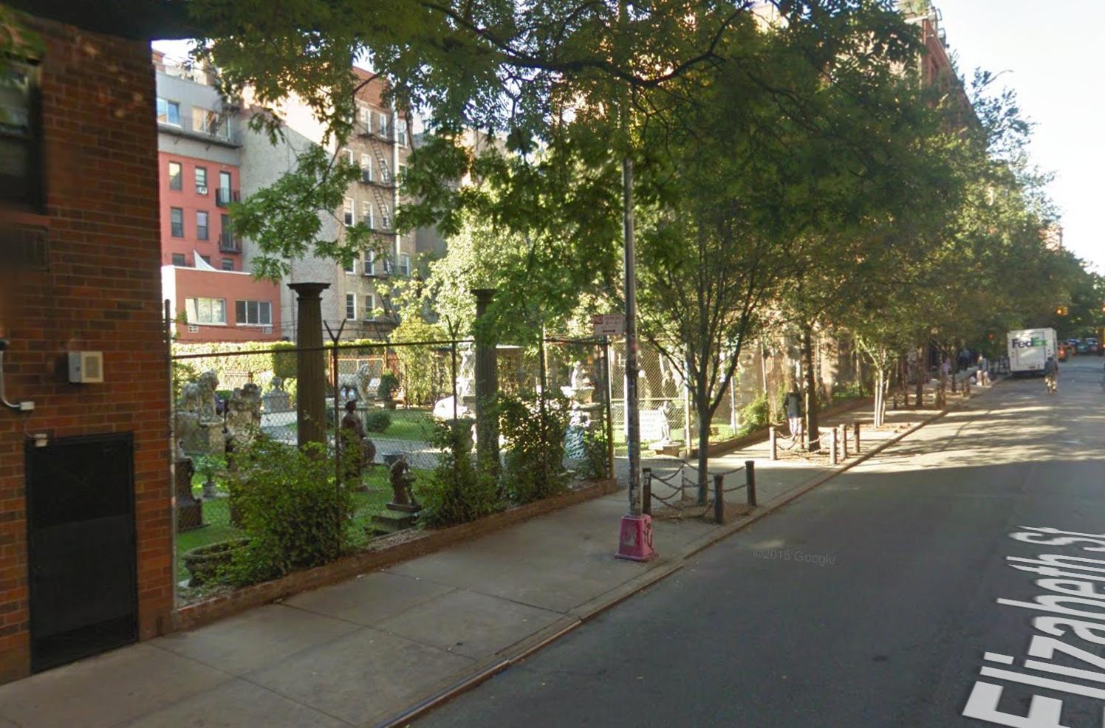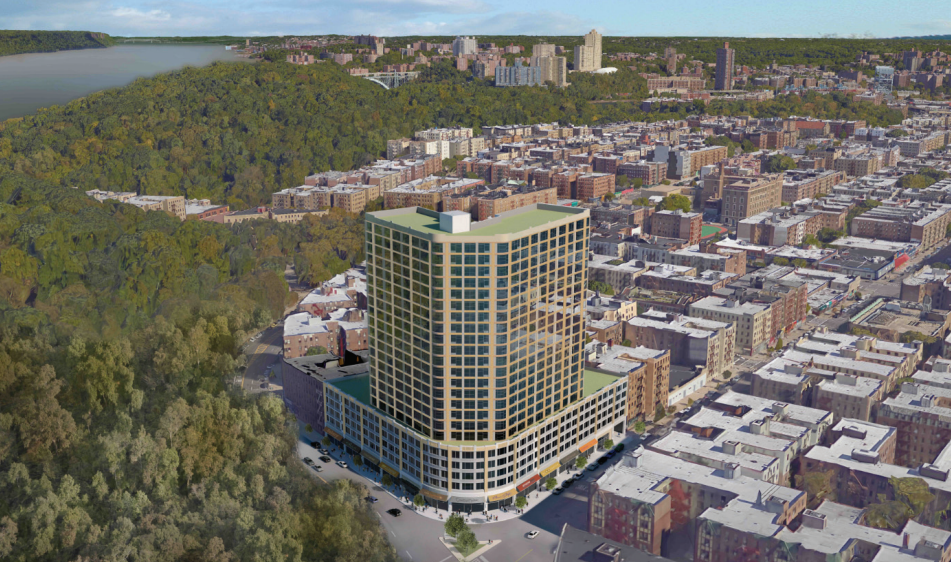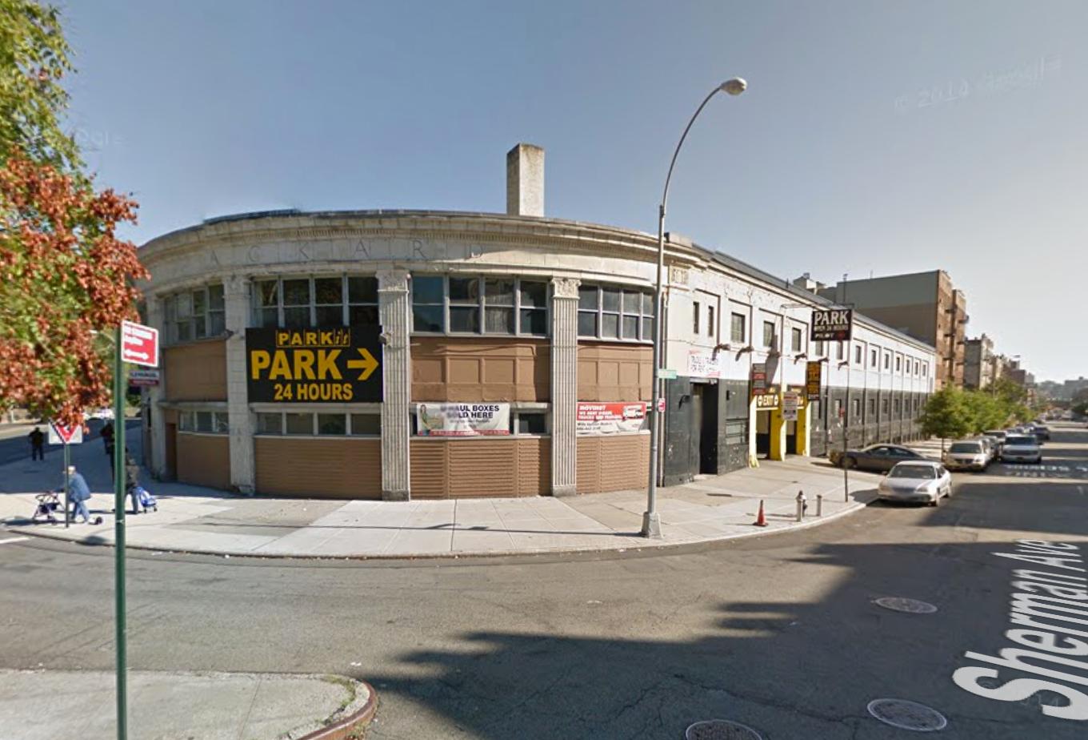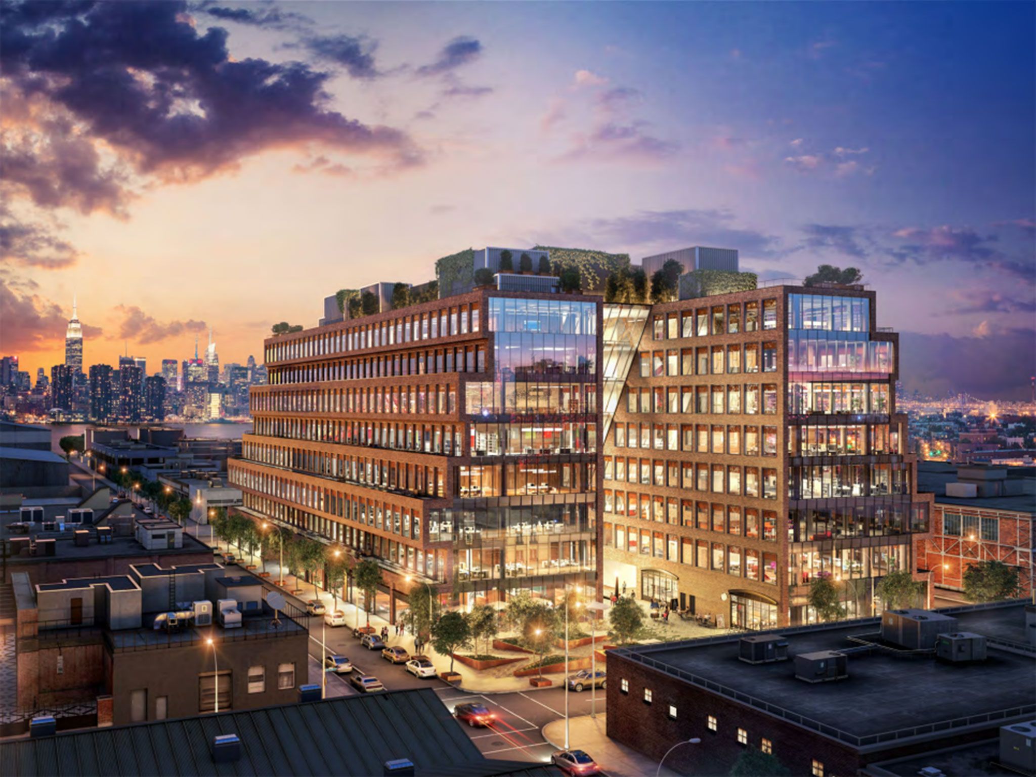Developer Moves Forward With Hudson Yards Mixed-Use Site At 476 Eleventh Avenue
In 2012, Rockrose Development acquired the commercial building at 528-534 West 39th Street, in the Hudson Yards District, effectively completing a full-block, 73,793-square-foot assemblage between Eleventh Avenue and Hudson Boulevard. The developer has now begun the Urban Land Use Review Procedure (ULURP) that could grow the development potential of the site – also known as 476 Eleventh Avenue – from roughly 500,000 square feet as-of-right to 1.4-million square feet, The Real Deal reports. A mixed-use building with a total 528 residential units and roughly one million square feet of commercial space could be built if the site’s development potential is maxed out. Existing four- and two-story commercial buildings must first be demolished.

