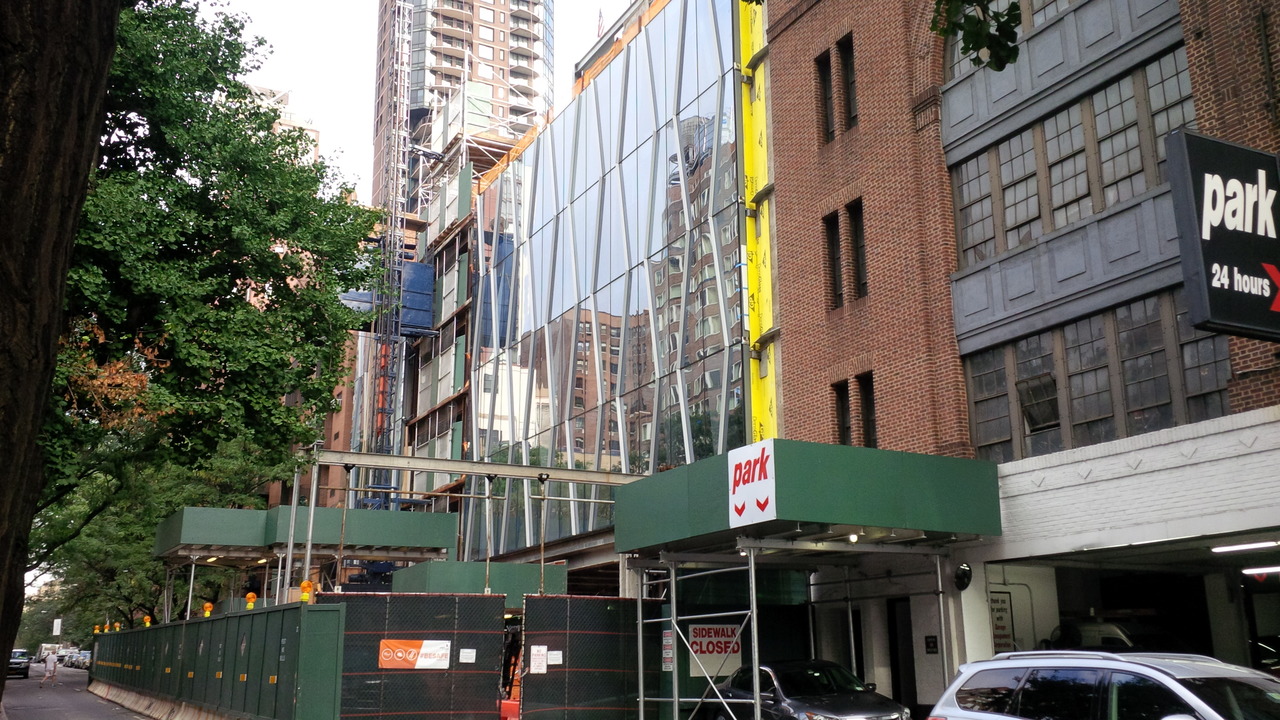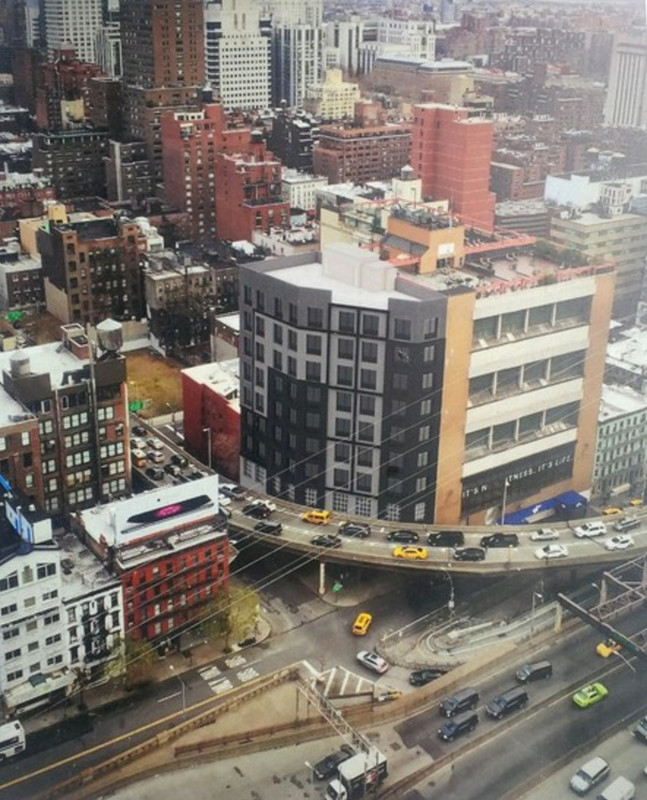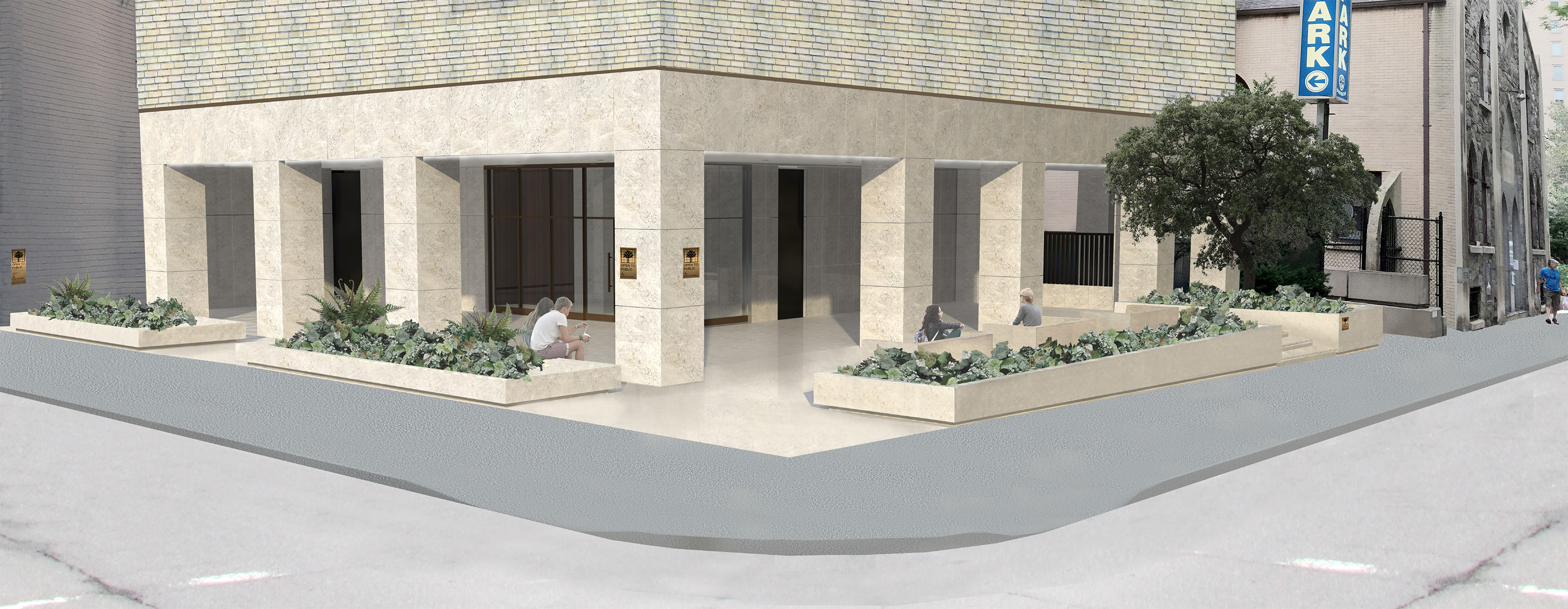After entering into contract nearly a year ago, Extell Development has closed on the purchase of the single-story, 128,250-square-foot Gristedes grocery store at 350 East 86th Street, on the Upper East Side, for $93 million. The acquisition was funded with a $55 million mortgage, Commercial Observer reported. The developer also owns the neighboring four- and five-story tenement buildings at 1645-1651 First Avenue. Combined with the new acquisition, the 20,650-square-foot assemblage now supports 206,500 square feet of new mixed-use development up to 210 feet above street level. The developer is apparently planning a 20-story, 200-plus-unit condominium project at the site, although there aren’t many details on it. Demolition permits haven’t been filed for any of the Extell-owned properties, but Gristedes is expected to vacate the premises later this year.





