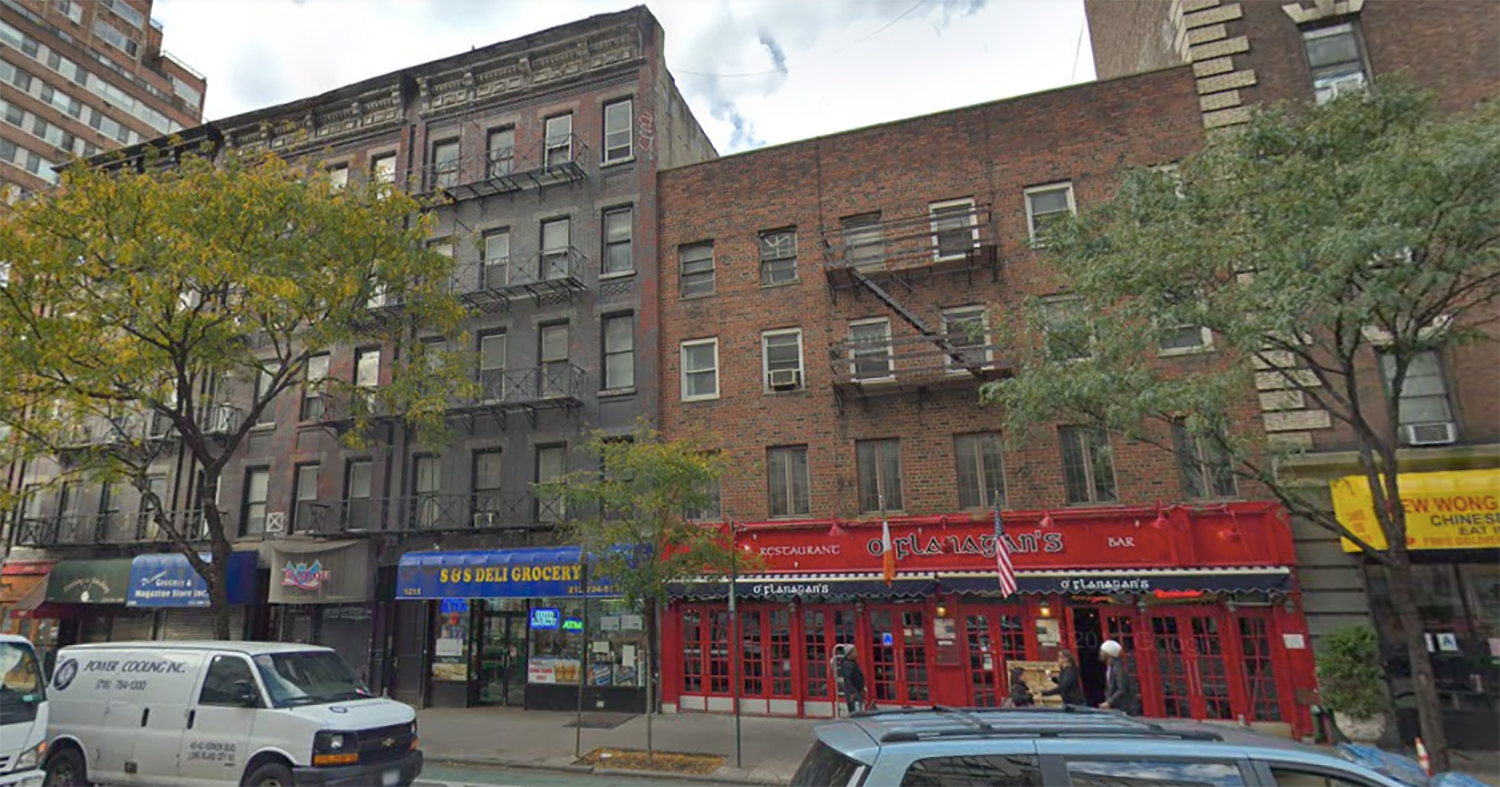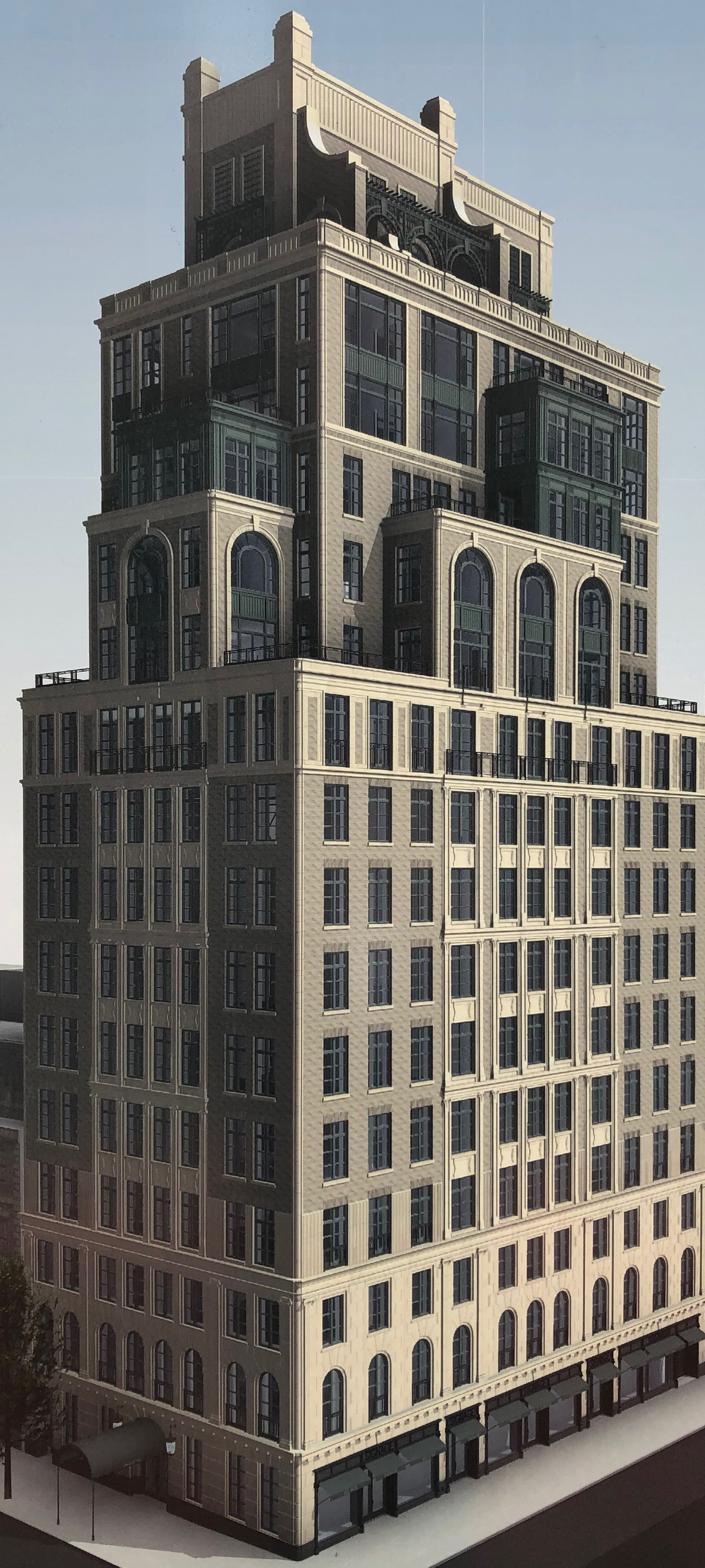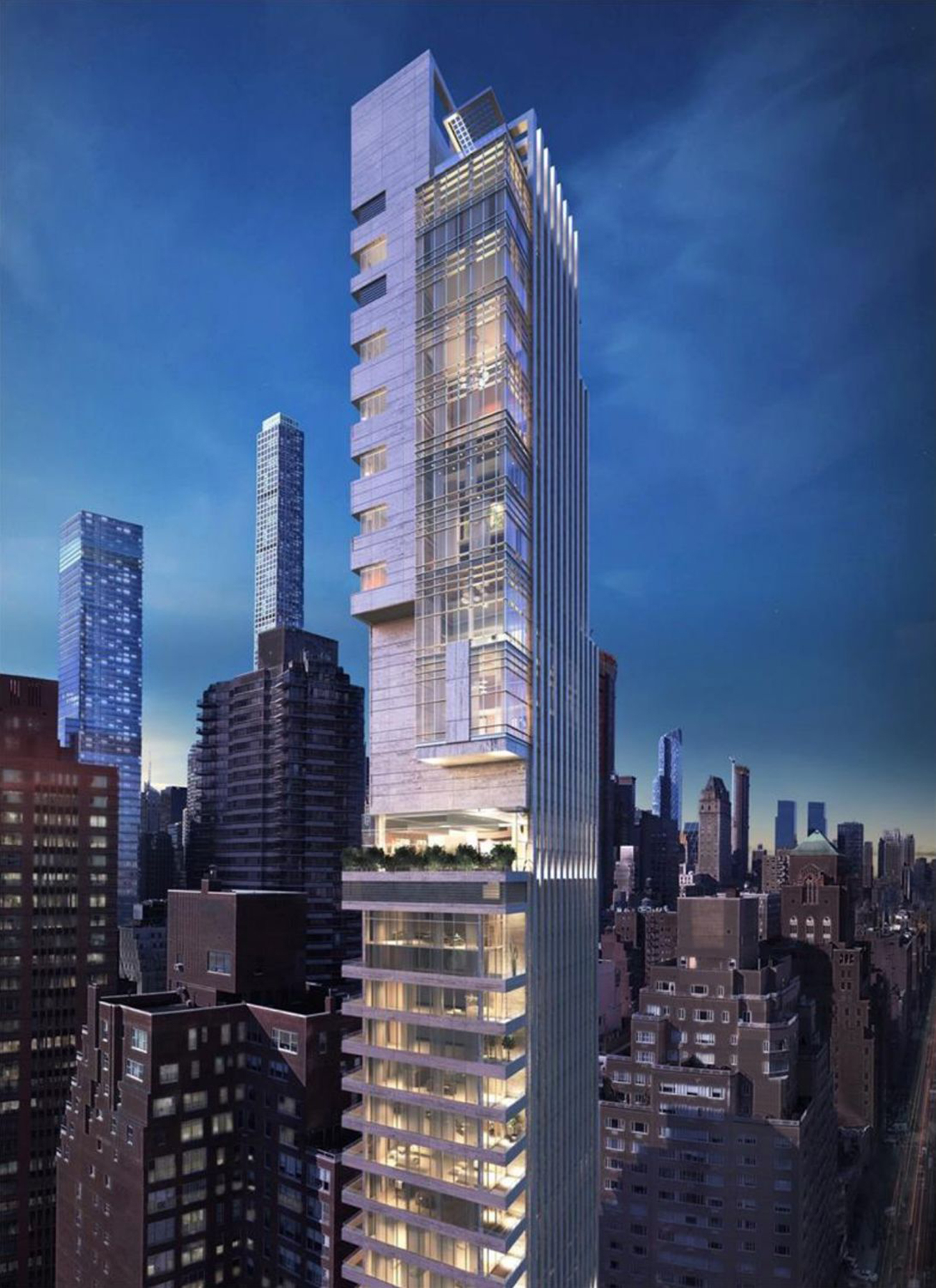Demo Permits Filed for 1209-1213 First Avenue in Lenox Hill, Manhattan
Full demolition permits have been filed for three buildings, a four-story and two five-story structures at 1209-1213 First Avenue in Lenox Hill, Manhattan. The mixed commercial and residential buildings are part of an assembled 13,000-square-foot lot, owned by Kamran Hakim under the 1205-1215 First Avenue Annex, with a total of 138 residential units and 15 commercial units. It is unclear what plans are in store, as no new construction permits have been filed yet. Peter Tauberer, PE is listed as the applicant of record for all three permits.





