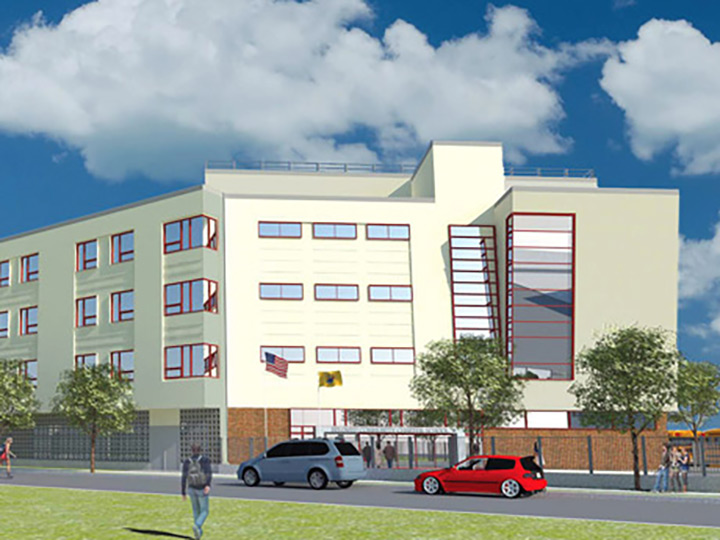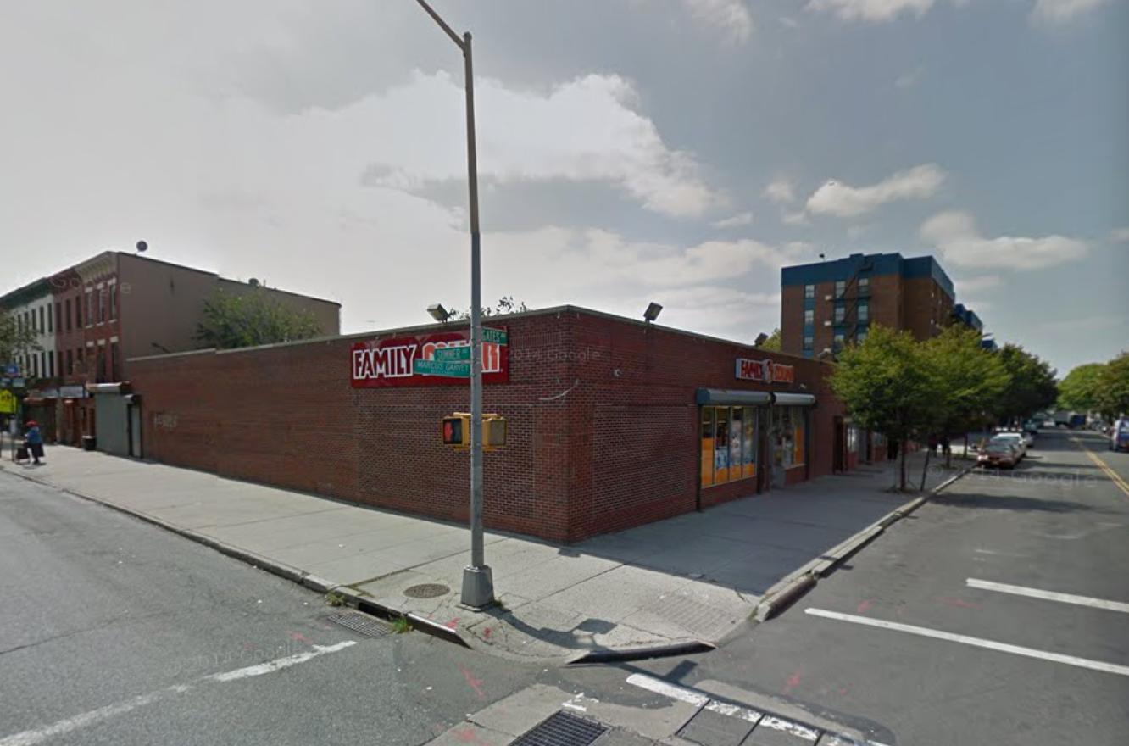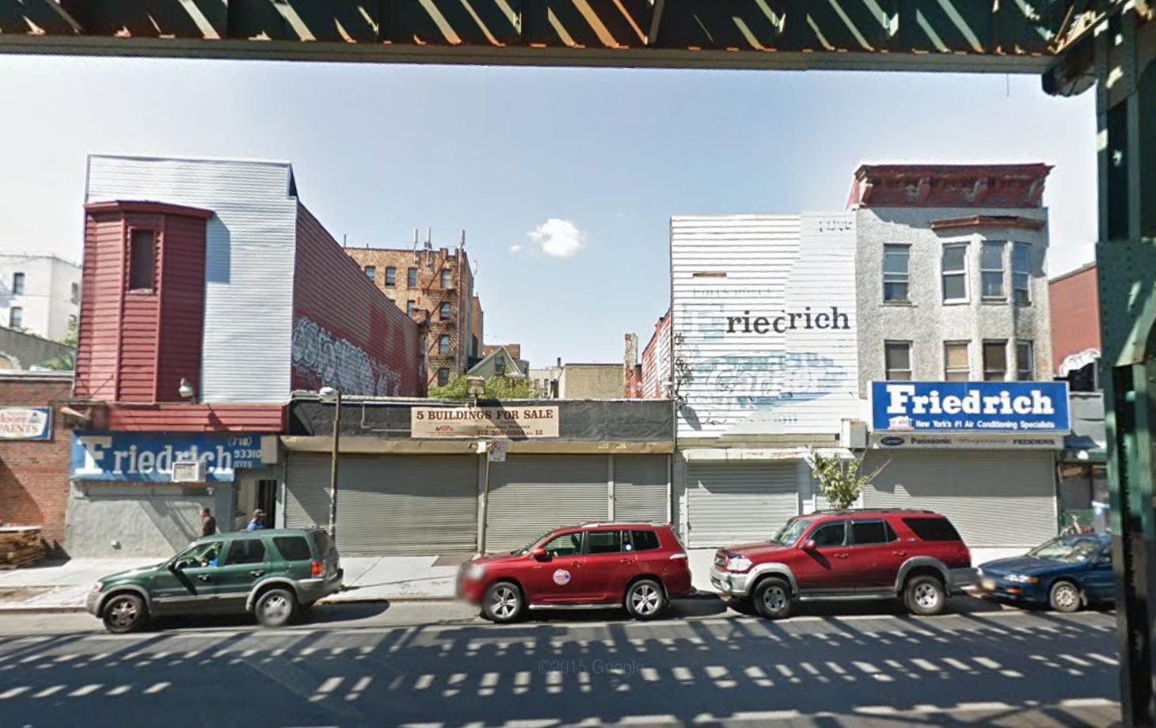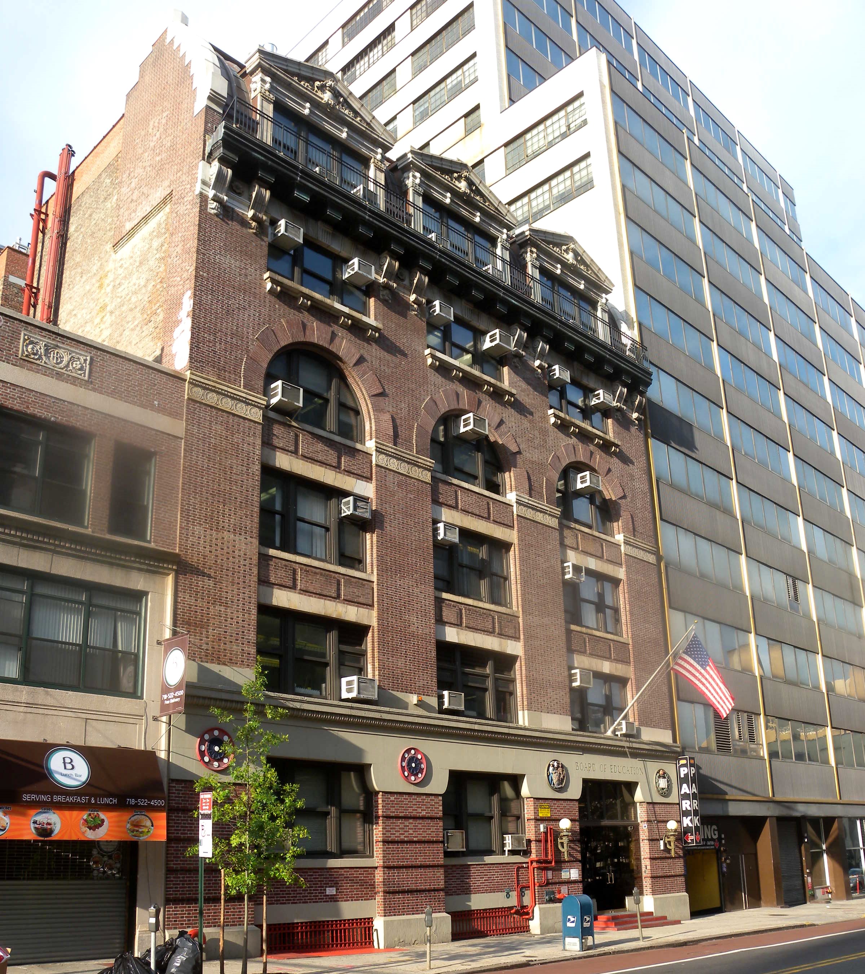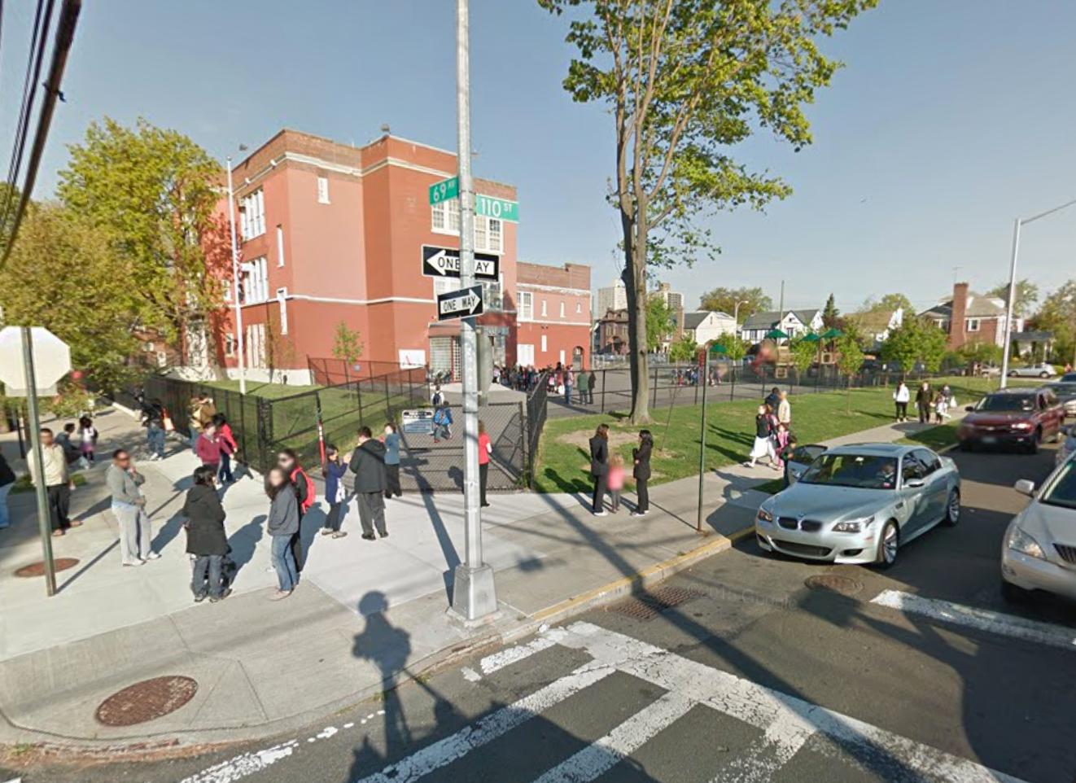Four-Story, 40,000-Square-Foot Middle School Planned at 535 Grand Street, Jersey City
BelovED Community Charter School has acquired, from the Jersey City Housing Authority, the vacant half-acre development site at 535 Grand Street, in the Bergen-Lafayette section of Jersey City, with plans to build a new four-story, 40,000-square-foot middle school. The facility will be able to accommodate 240 students in grades six through nine, according to The Jersey Journal. The building will feature a two-story cafeteria that can also be utilized as a 300-seat auditorium, a 1,250-square-foot, sound-proof music room, a gymnasium, 19 classrooms, two science rooms, two art rooms, a sub-dividable multi-purpose room, a library, and administrative offices. There will also be outdoor recreational space and a 31-car parking lot. The project is being designed by Urbahn Architects. Opening is expected in September of 2018.

