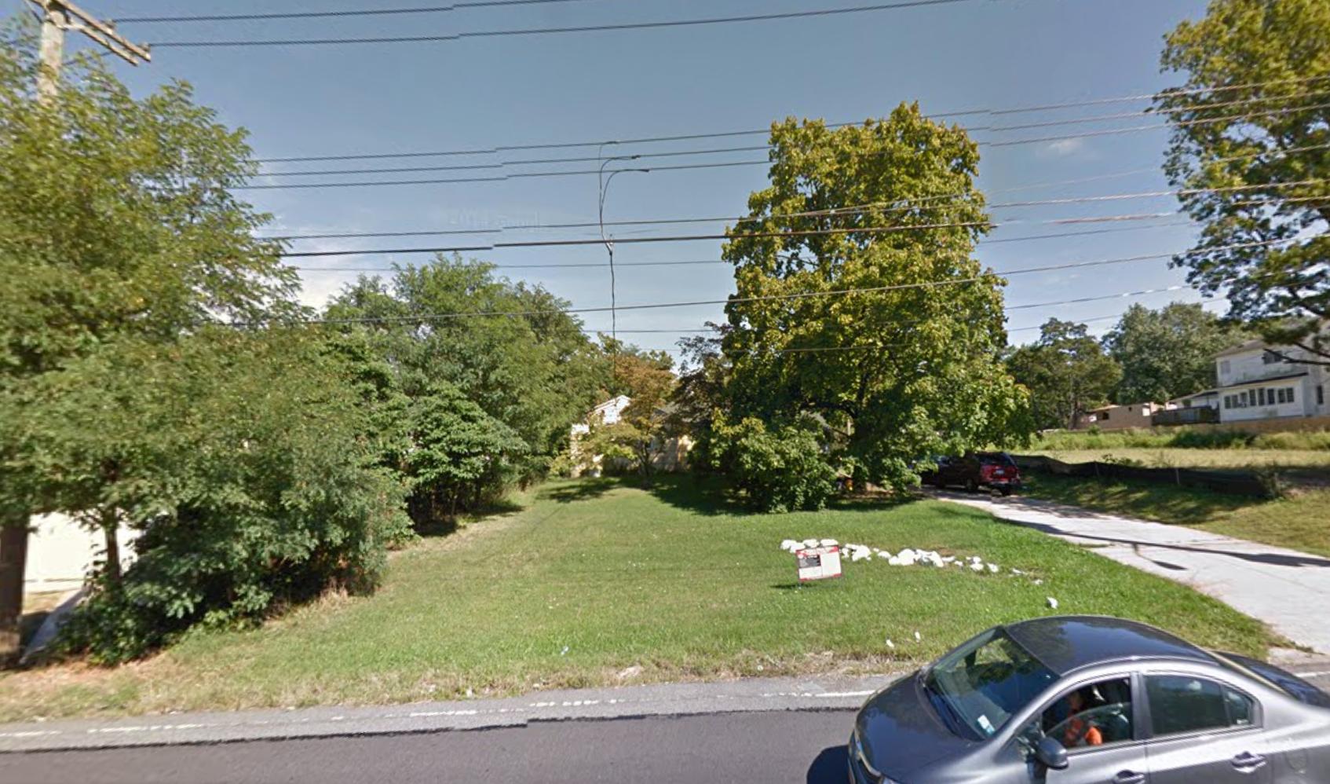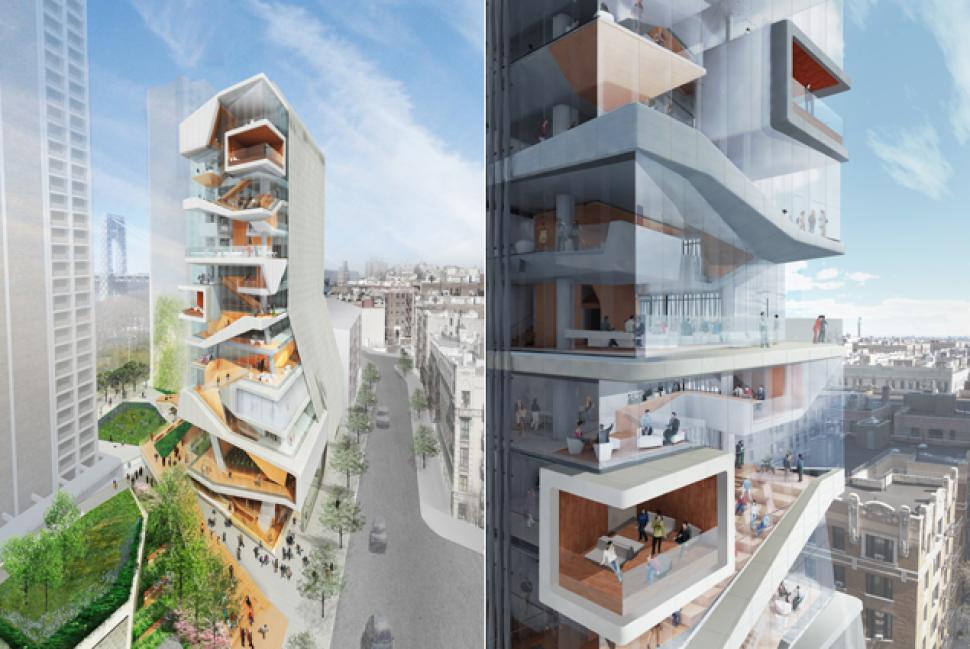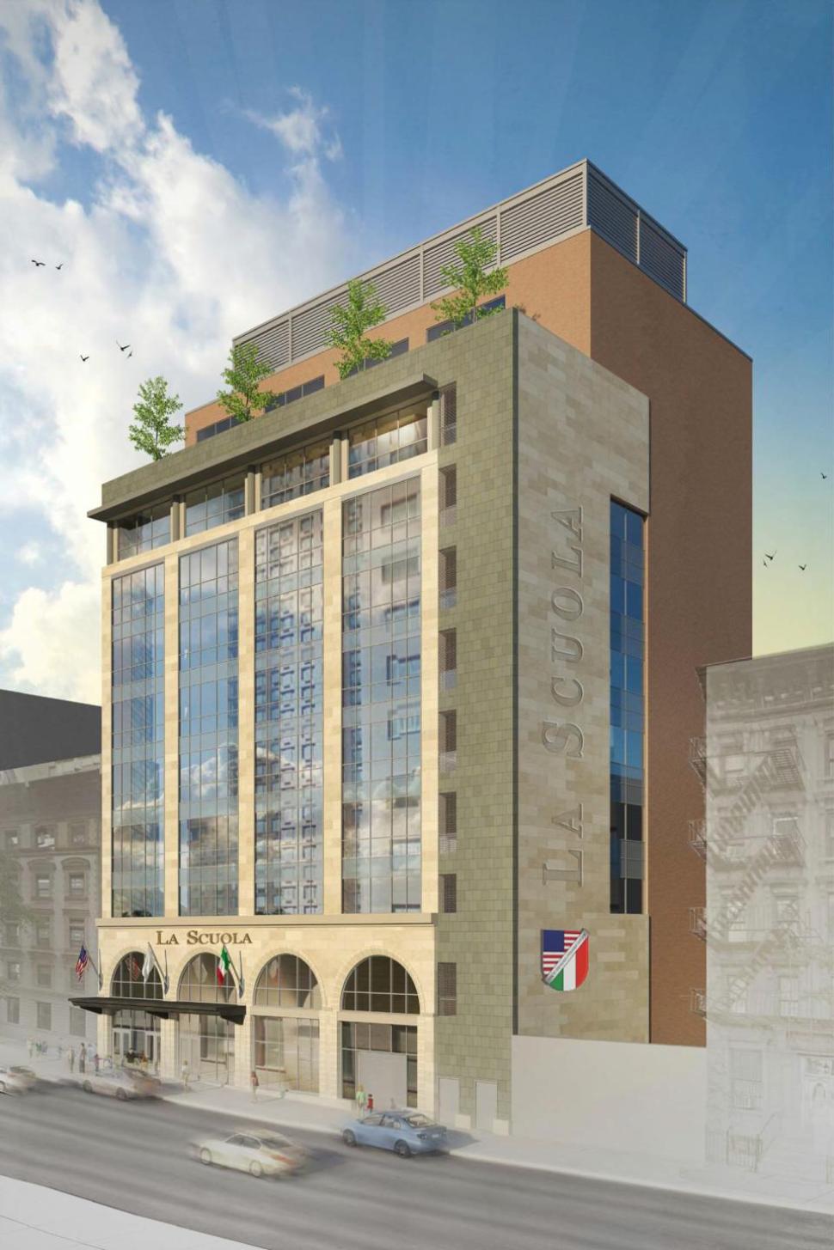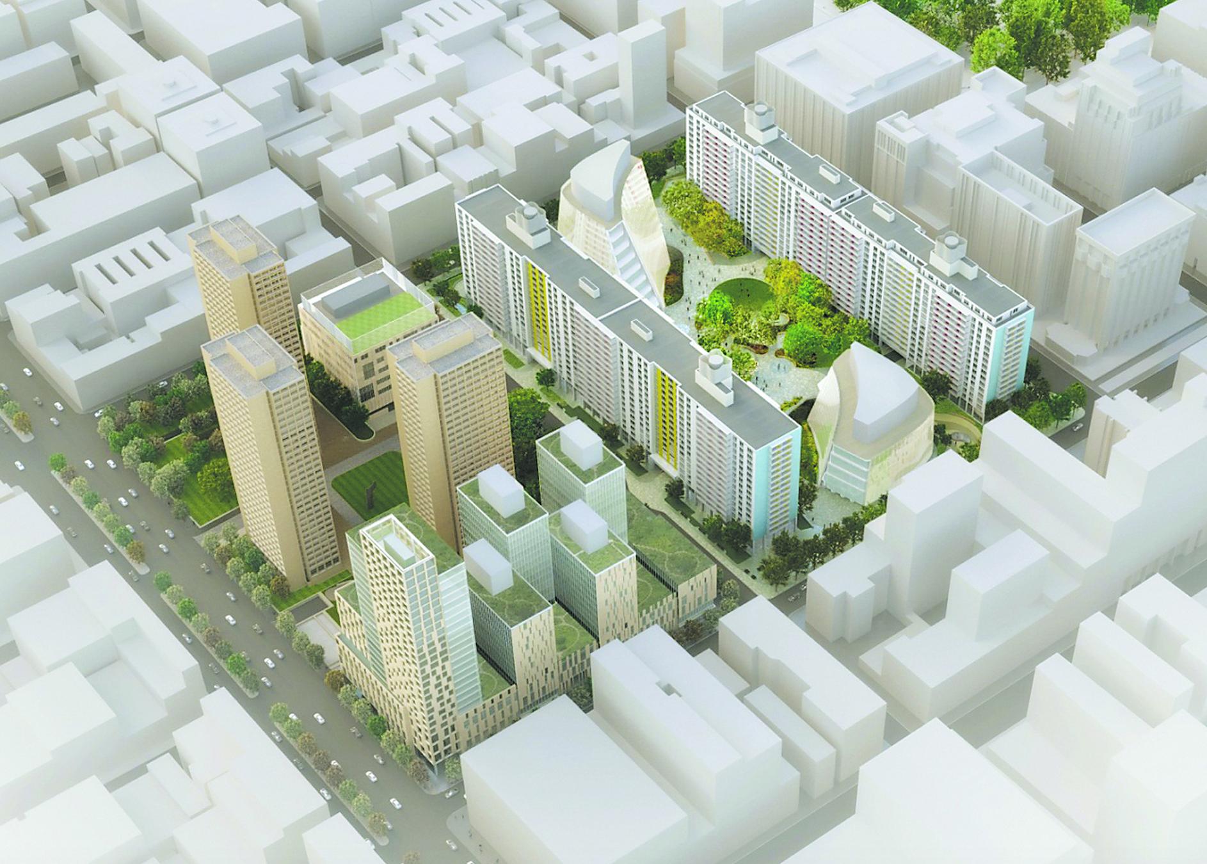33,400 Square-Foot School Proposed At 111-16 Astoria Boulevard, East Elmhurst
The School Construction Authority has proposed constructing a new 33,400-square-foot, 600-seat middle school at 111-16 Astoria Boulevard, in East Elmhurst, according to DNAinfo. The lot is currently vacant and the city has not yet acquired the property. The new school would help overcrowding issues at other neighboring schools in the district. Comments on the proposal can be made through November 23rd.





