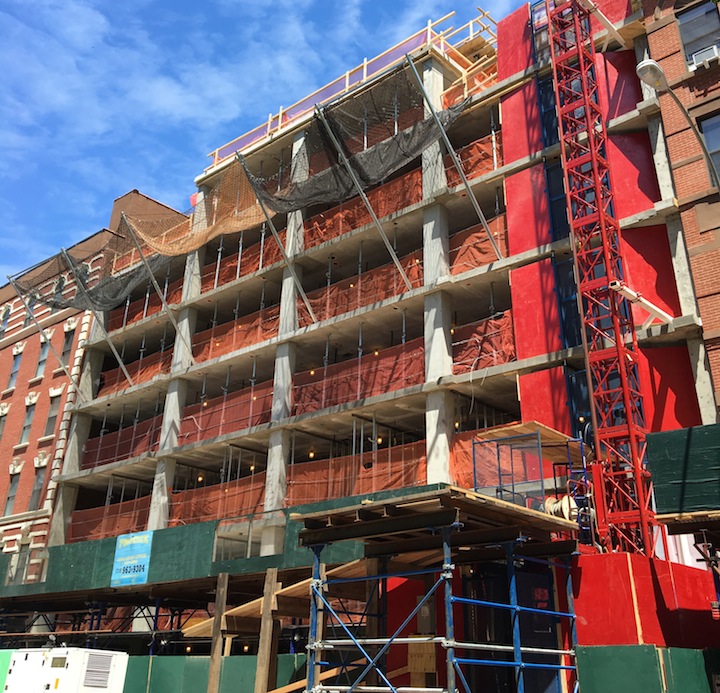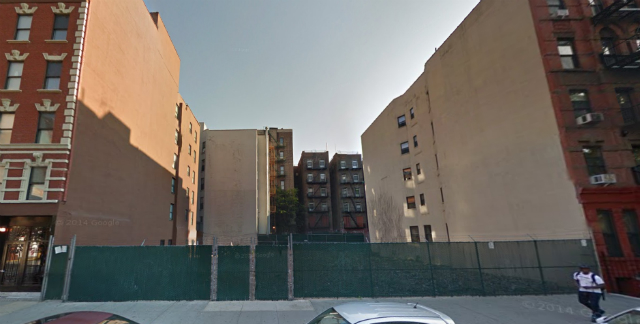Eight-Story, 32-Unit Mixed-Use Project Nearly Topped Out at 109 East 115th Street, East Harlem
Back in November of 2015, a rendering was revealed of the planned eight-story, 32-unit mixed-use building at 109 East 115th Street, in East Harlem. Now, the structure is nearly topped out, Harlem+Bespoke reports. The structure encompasses 35,493 square feet, and will include a 5,392-square-foot nonprofit community facility on the ground floor. The residential units, which begin on the second floor, should average 699 square feet apiece, indicative of rental apartments. Amenities include a storage space for 16 bikes, a fitness center, and an outdoor terrace on the second floor. ACNY Developers Inc. is developing the project, while H. Thomas O’Hara’s Midtown-based HTO Architect is the architect of record. Completion is expected later this year.



