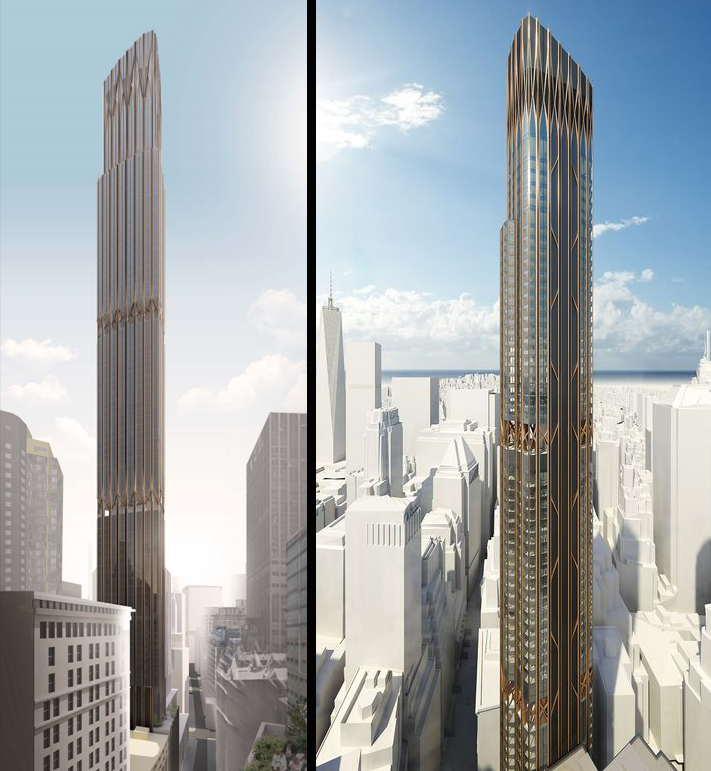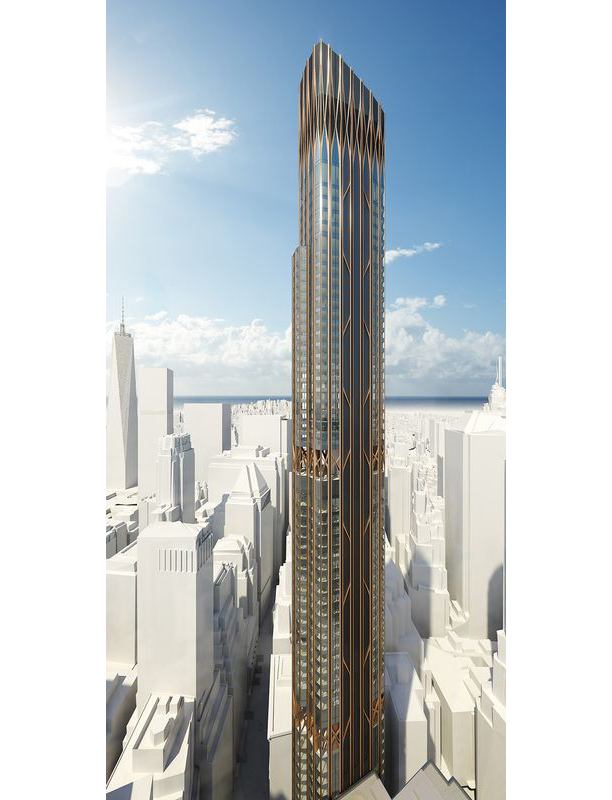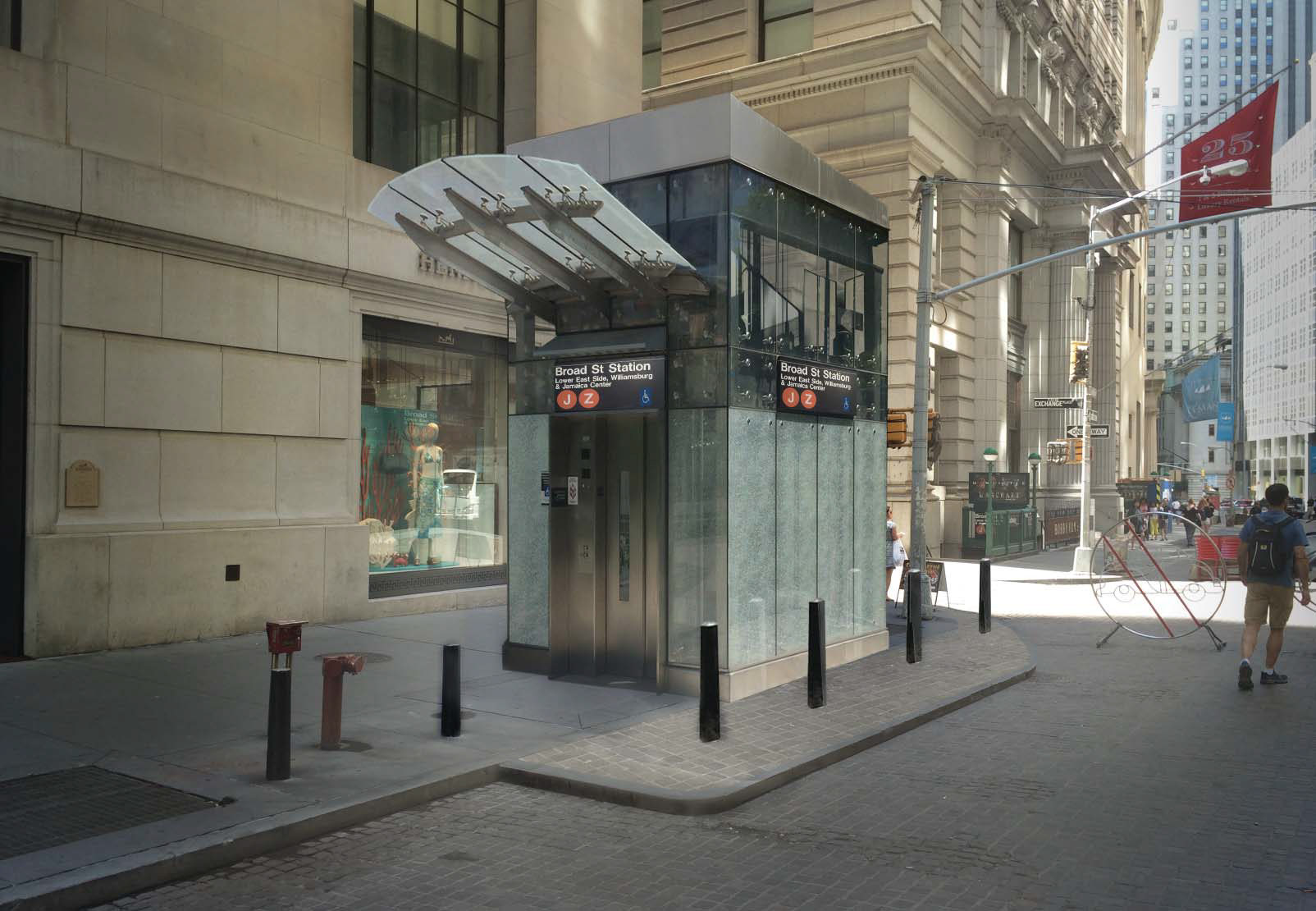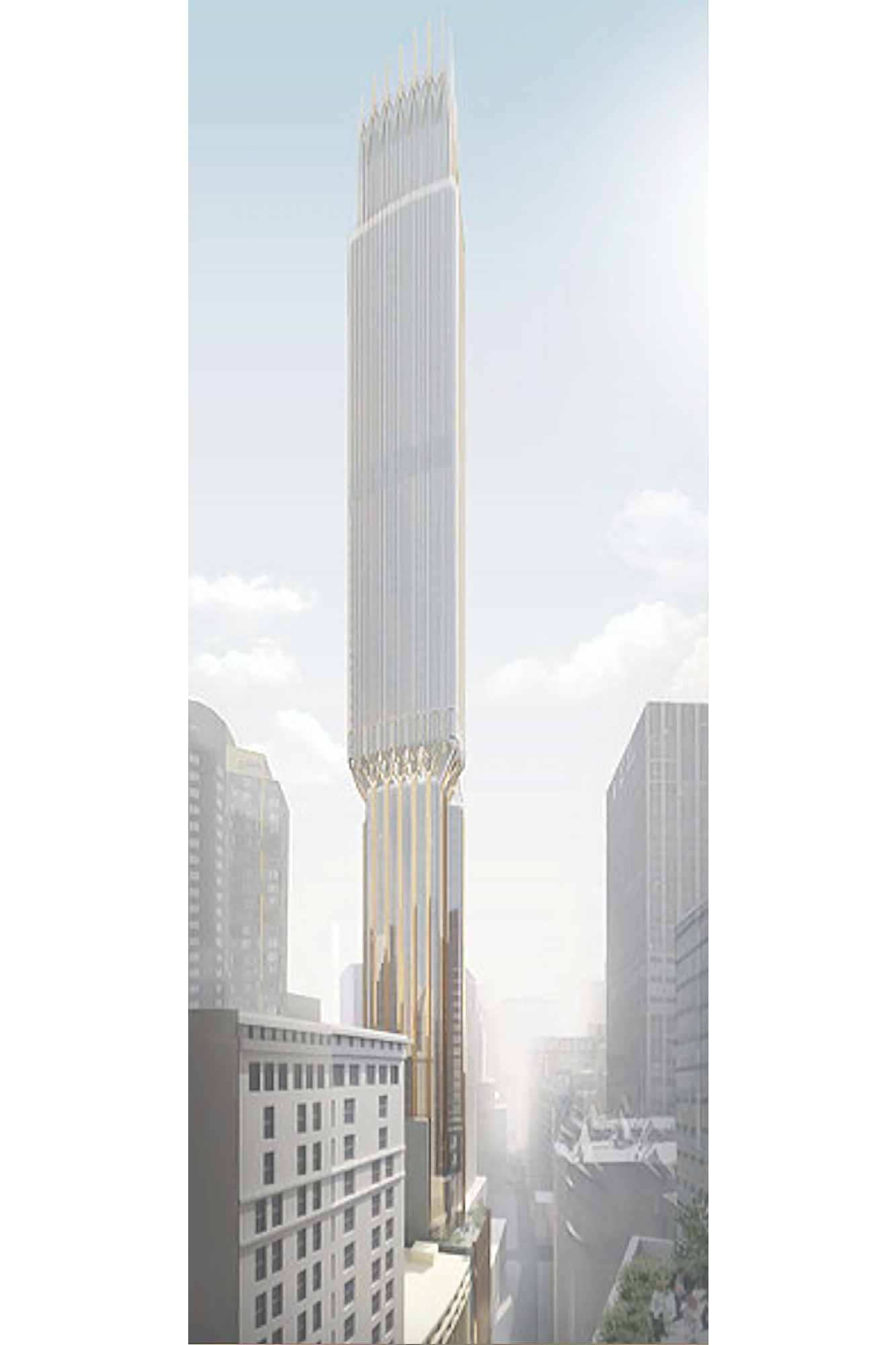New Renderings for Supertall 45 Broad Street As More Machinery Appears On site
YIMBY last reported on 45 Broad Street when workers arrived and barrier installation began back in September. Now, we have a few fresh renderings for the tower, which also depict what the inside of the open-air mechanical floors will look like. The supertall borrows the technique from 432 Park Avenue, and combined with the intricate bronze exterior, the resulting tower could be one of the most attractive additions to the Lower Manhattan skyline in several decades.





