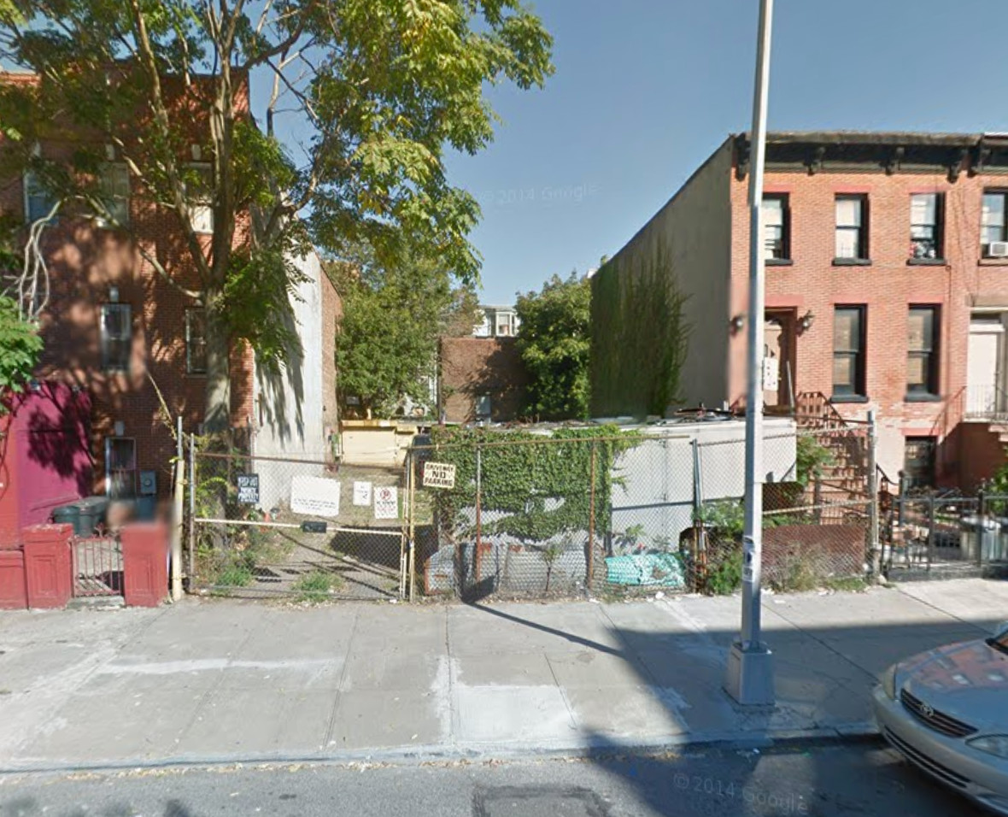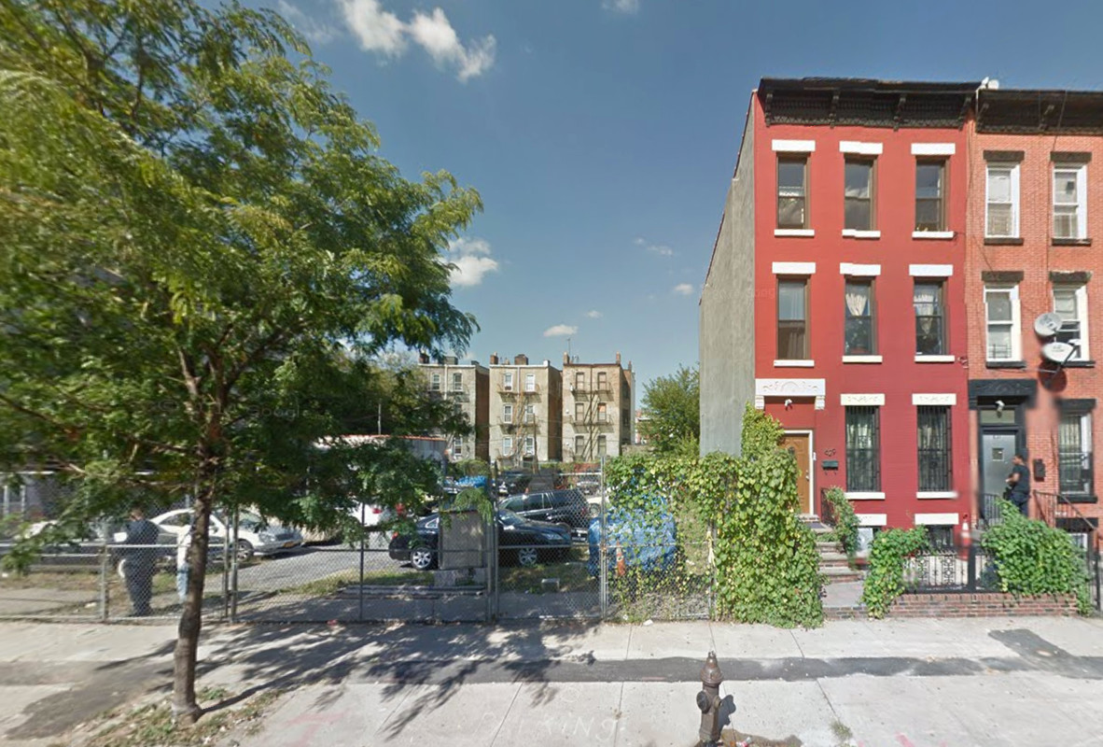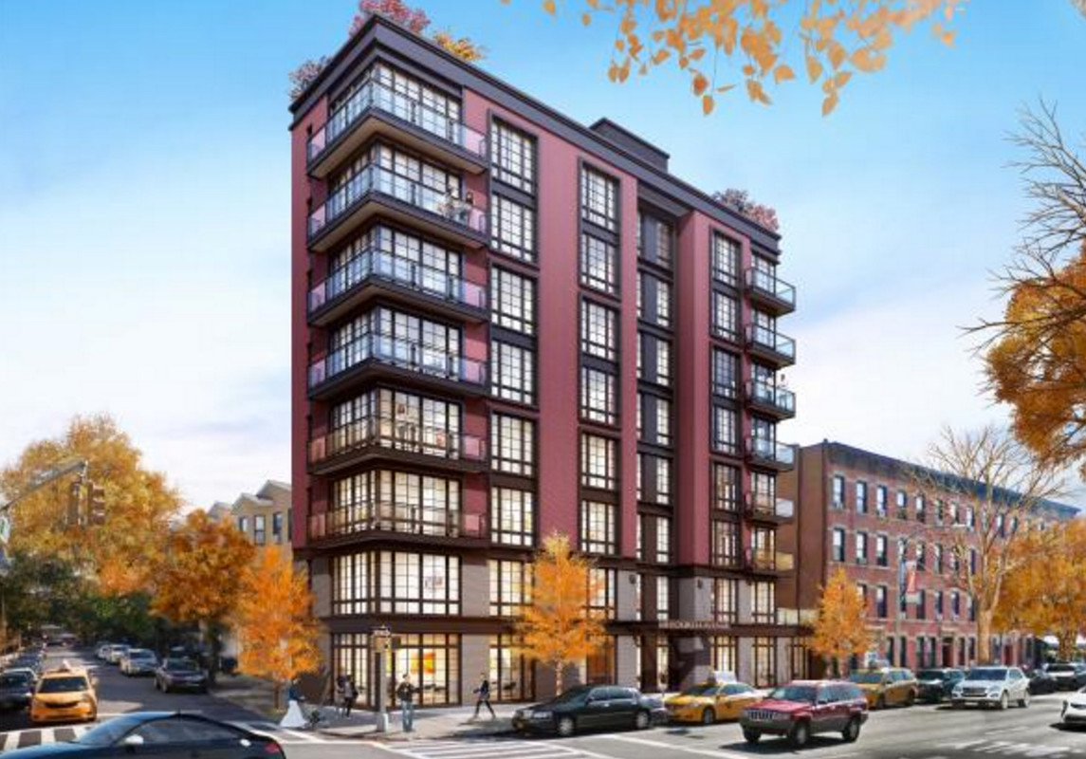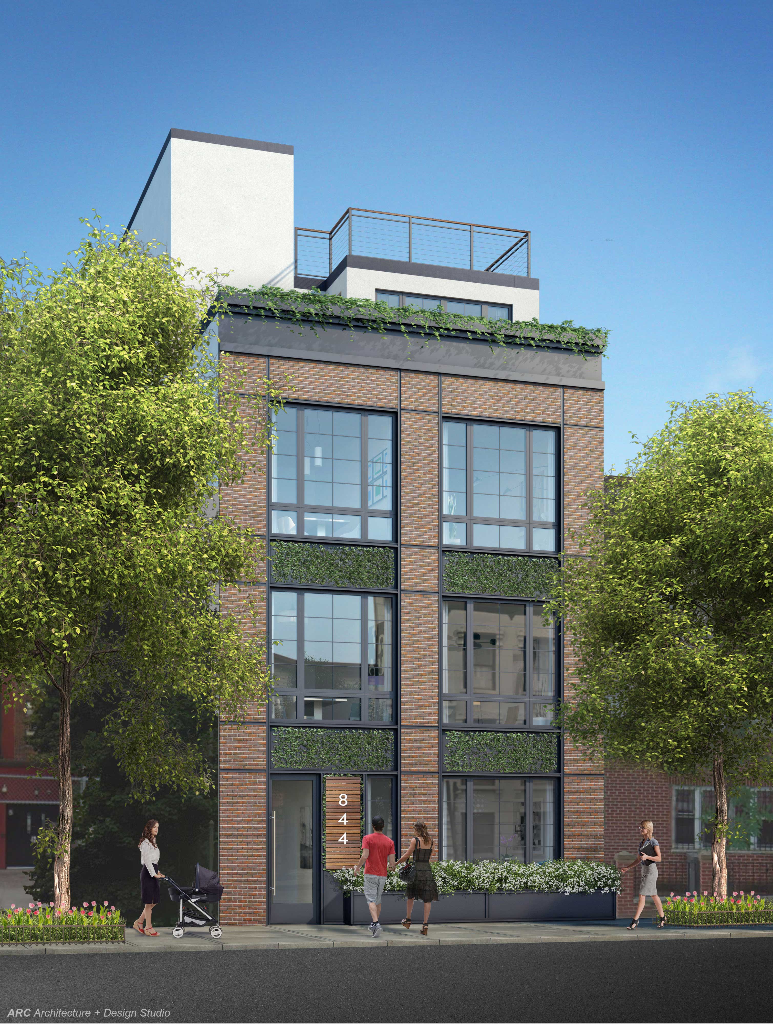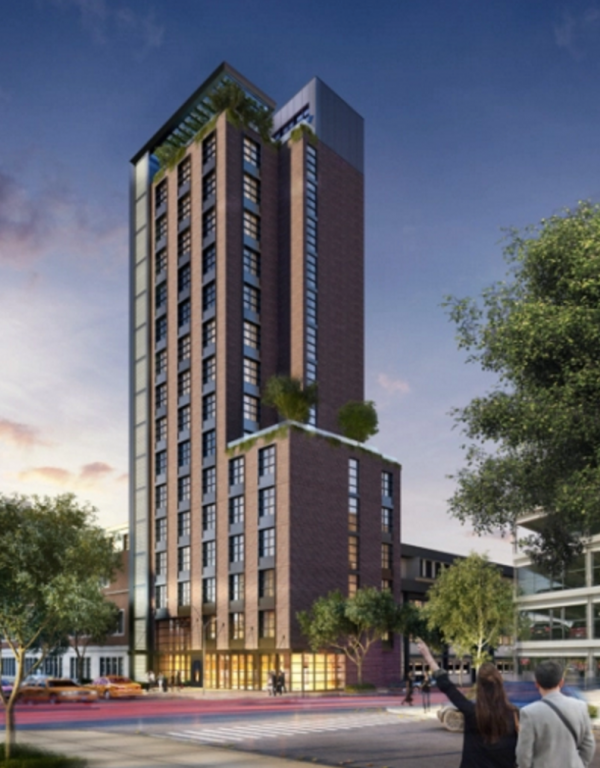Four-Story, 10-Unit Residential Building Planned At 309 Hart Street, Bedford-Stuyvesant
An anonymous Brooklyn-based LLC has filed applications for a four-story, 10-unit residential building at 309 Hart Street in northern Bedford-Stuyvesant. The project will measure 11,425 square feet and its residential units should average 794 square feet apiece, indicative of rental apartments. One of the apartments on the fourth floor will also feature space in an upper penthouse level. Forest Hills-based ARC Architecture + Design Studio is the architect of record. The 40-foot-wide, 4,000-square-foot site is vacant. The Myrtle Avenue stop on the J and M trains is three blocks away.

