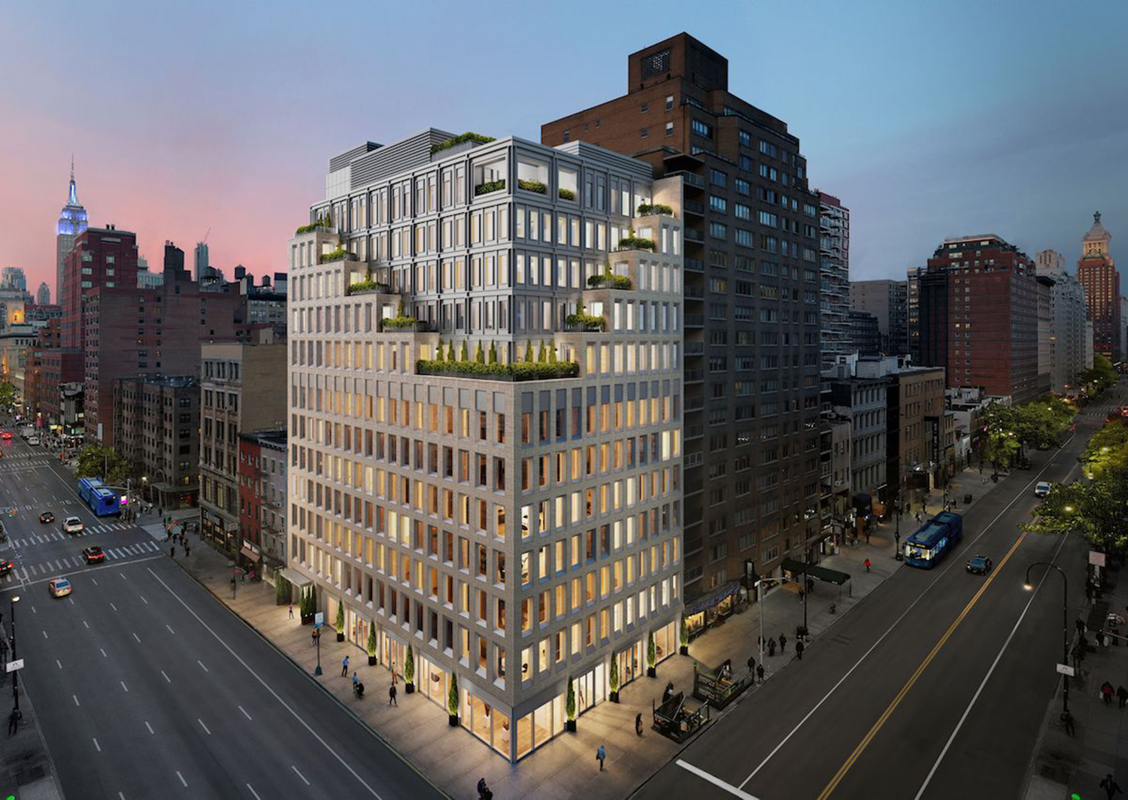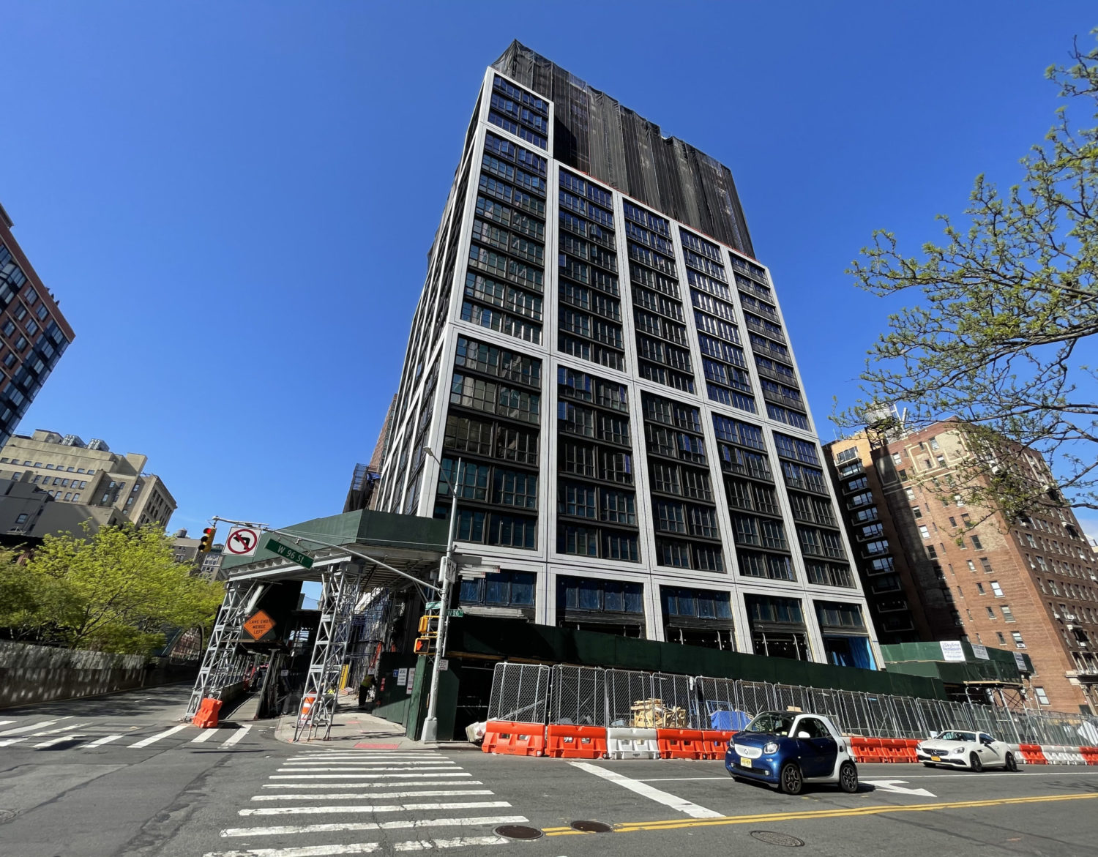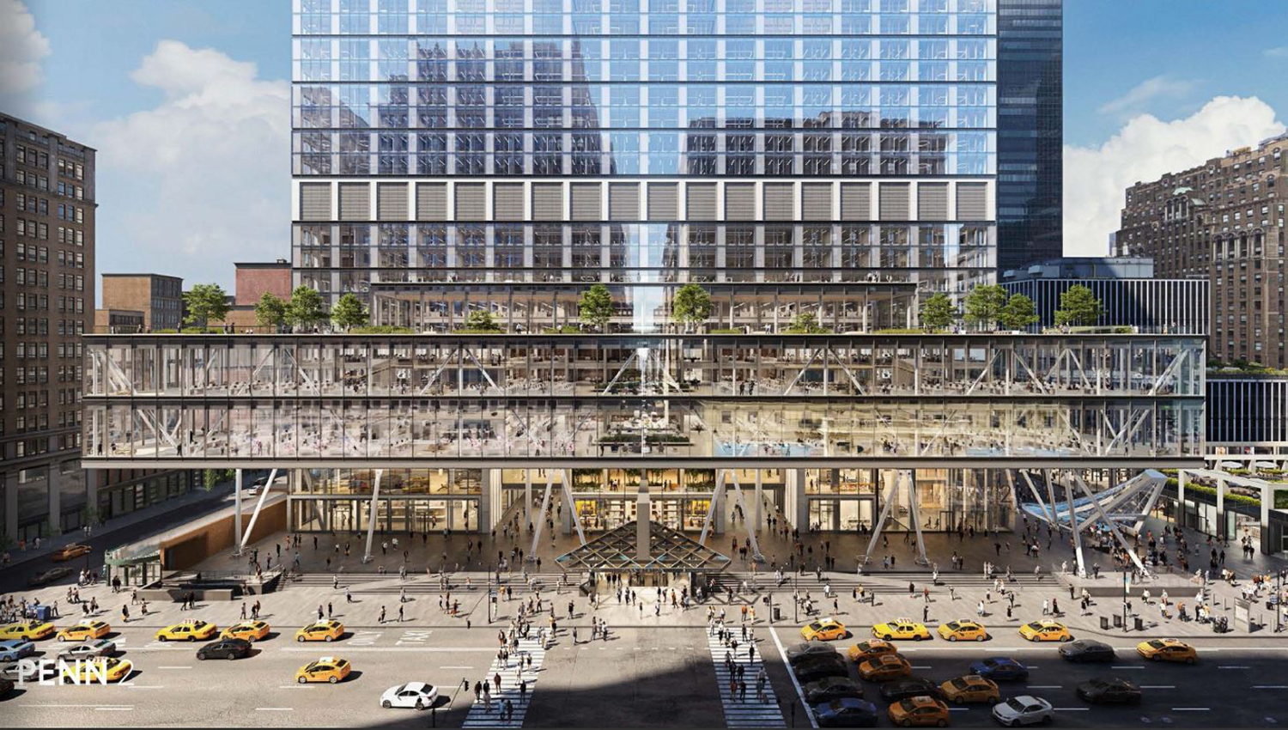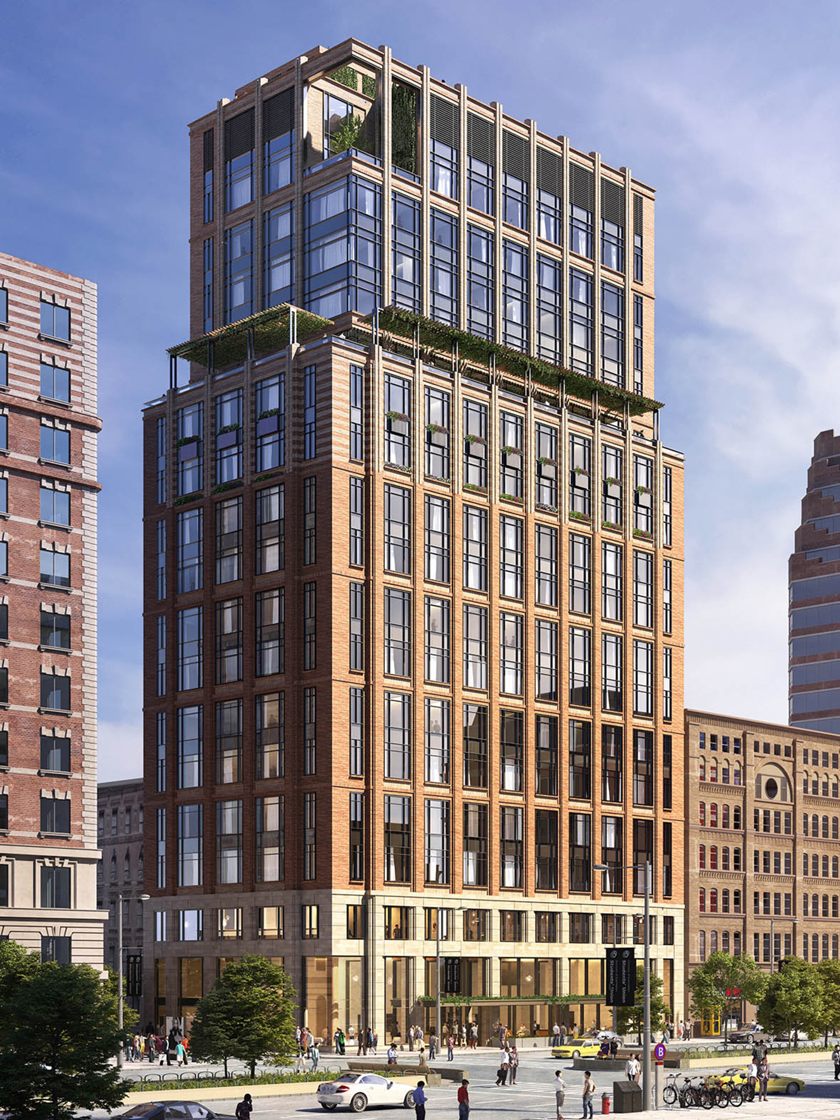69-02 Queens Boulevard Tops Out in Woodside, Queens
Construction has topped out on 69-02 Queens Boulevard, a pair of 12- and 15-story mixed-use buildings on the border of Elmhurst and Woodside, Queens. Designed by Perkins Eastman and developed in partnership with the New York City School Construction Authority and Madison Realty Capital, the 500,000-square-foot complex will yield 478 mixed-income apartments, a public school, and retail and public outdoor space. McNamara Salvia is the structural engineer and Omnibuild is the general contractor for the project, which is located on a plot of land bound by Queens Boulevard to the north, 69th Street to the east, 70th Street to the west and 47th Avenue to the south.





