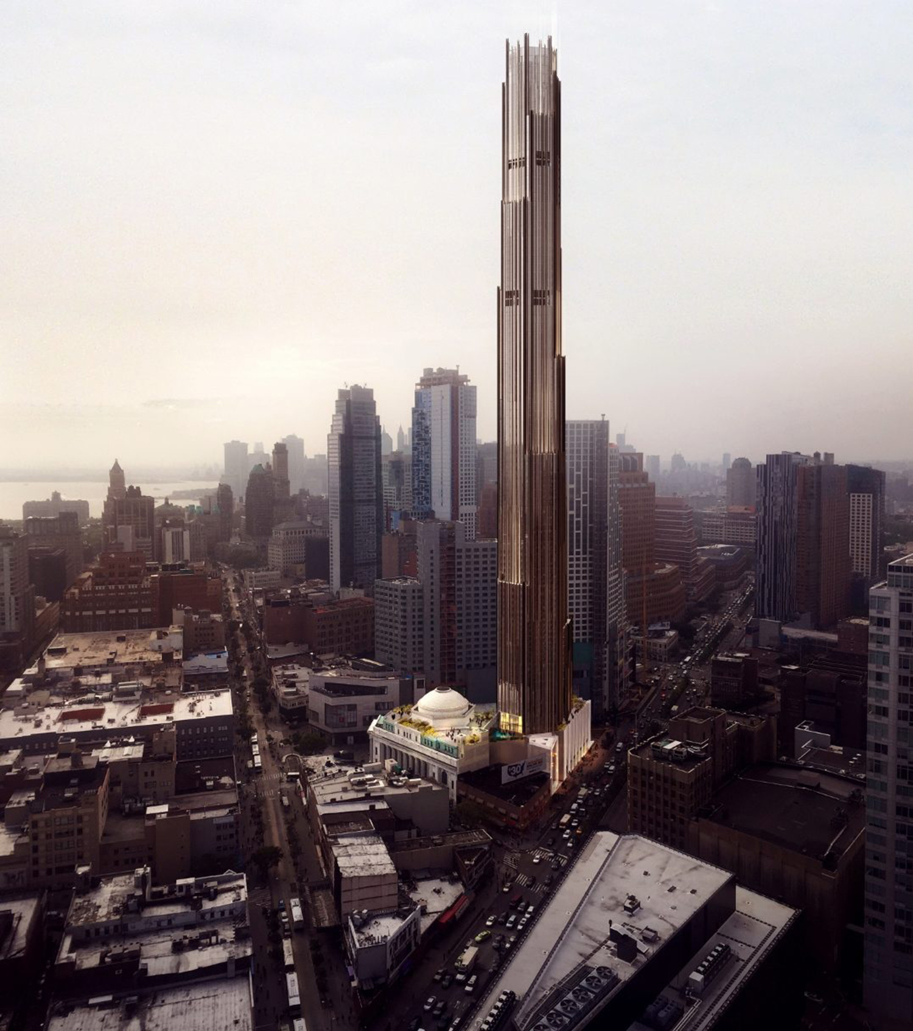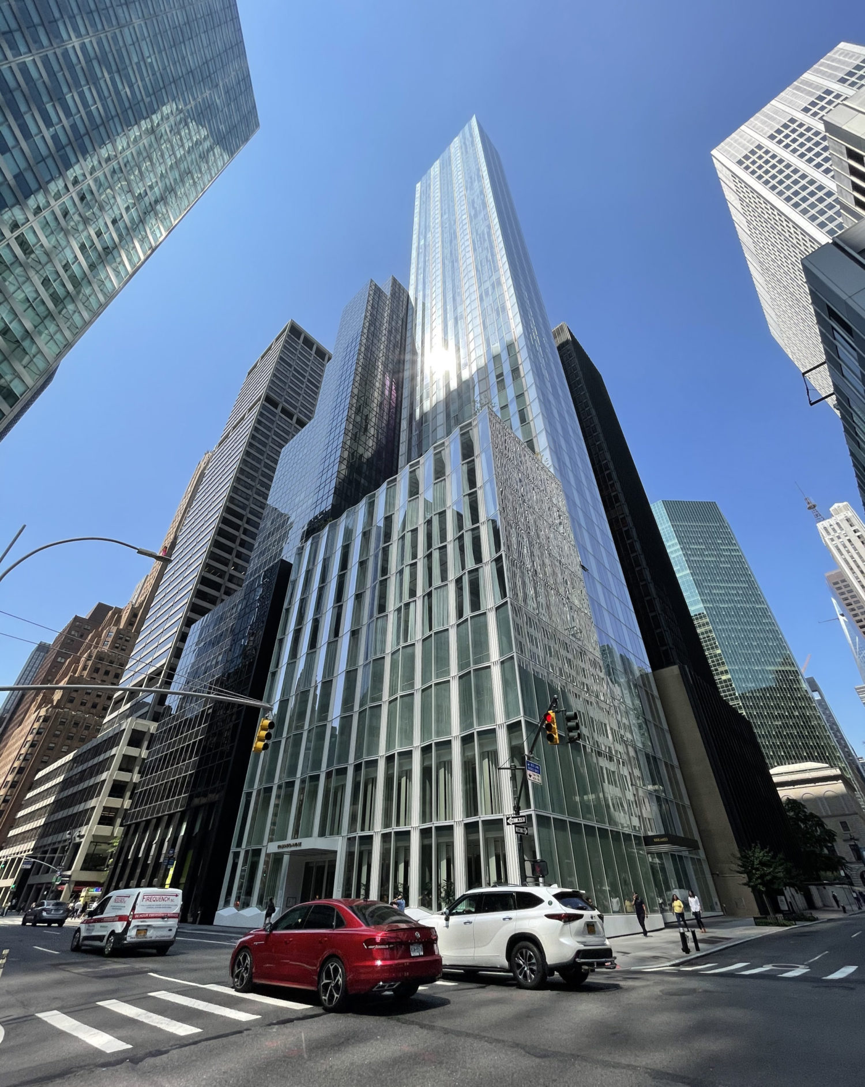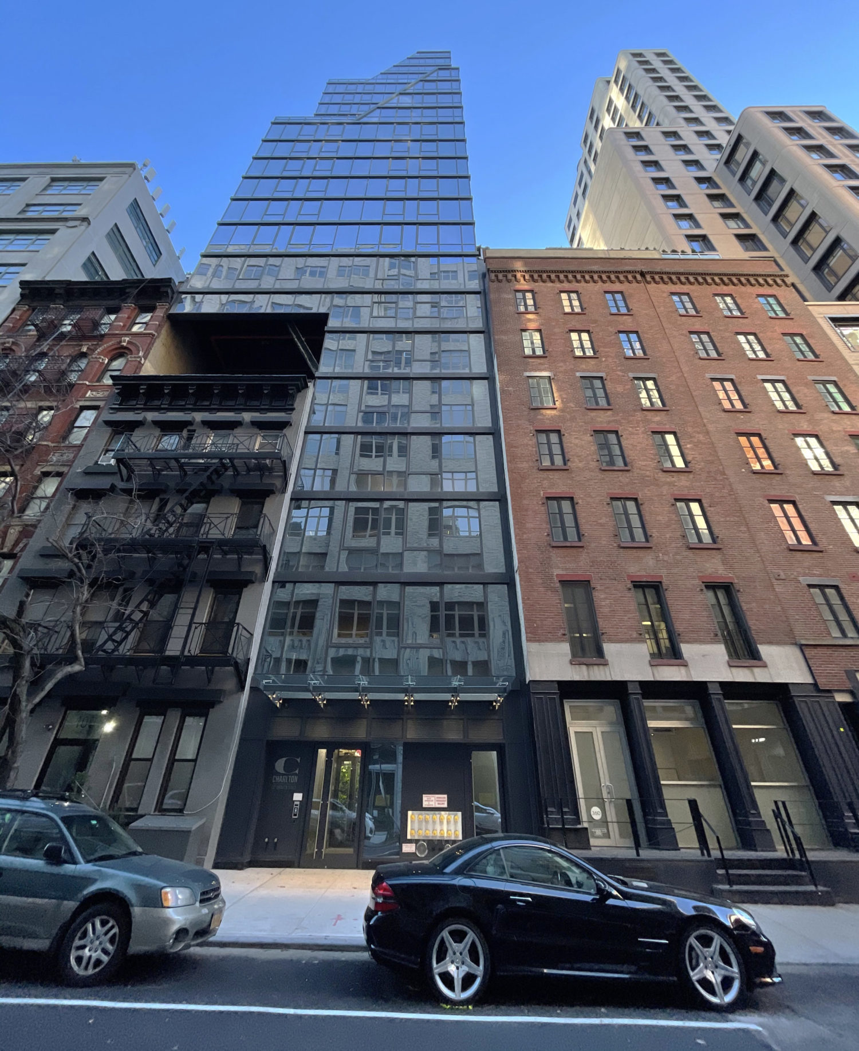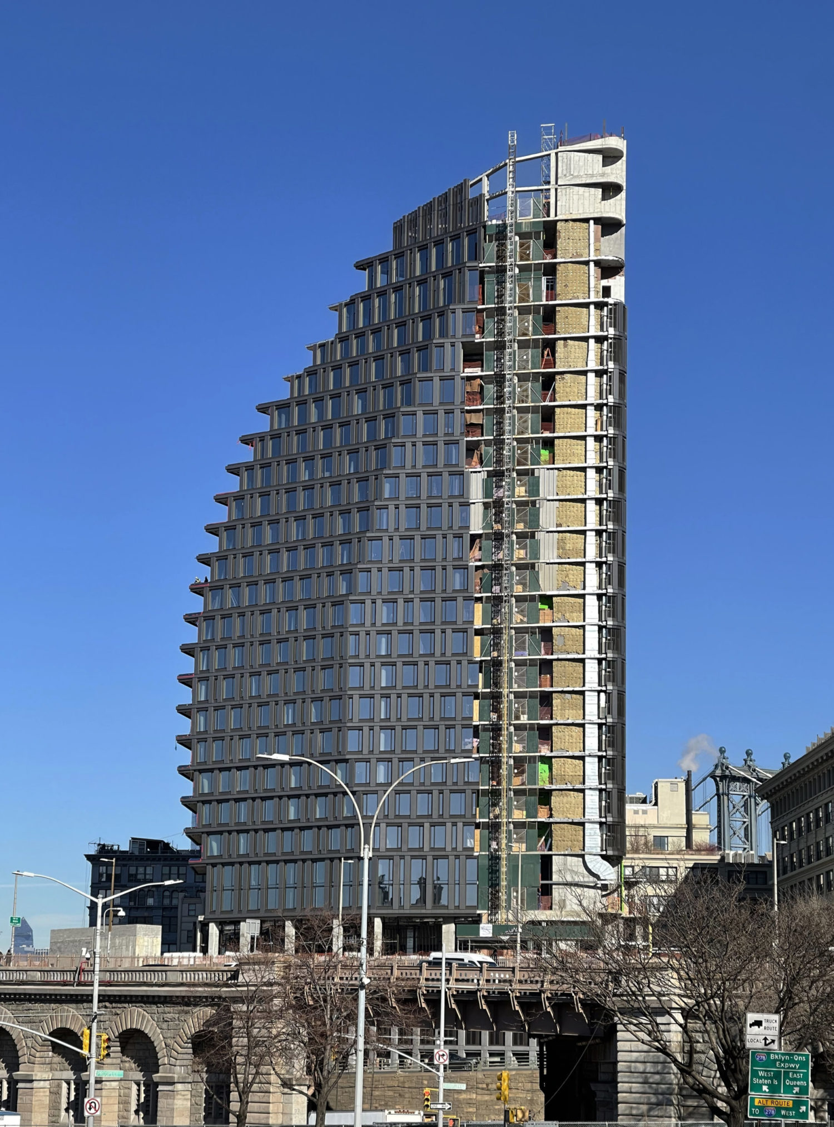Brooklyn Crossing’s Finishing Touches Progress at 18 Sixth Avenue in Prospect Heights, Brooklyn
Construction is nearing completion on Brooklyn Crossing, a 51-story residential skyscraper at 18 Sixth Avenue in Prospect Heights, Brooklyn. Designed by Perkins Eastman and developed by The Brodsky Organization and Greenland Forest City Partners, the 532-foot-tall, 740,000-square-foot building will yield 858 rental units, with 258 dedicated to affordable housing. The reinforced concrete structure towers over the adjacent Barclays Center and is the tallest building in the 22-acre Pacific Park master plan. The rest of the development will be constructed atop the currently exposed train tracks that run parallel with Atlantic Avenue directly to the east. Tishman Construction is the general contractor and McNamara Salvia is the structural engineer for the building, which is located at the corner of Atlantic and Sixth Avenues. Lemay + Escobar is designing the interiors, including the main lobby, the apartments, the corridors, the outdoor terrace, and the amenity spaces.





