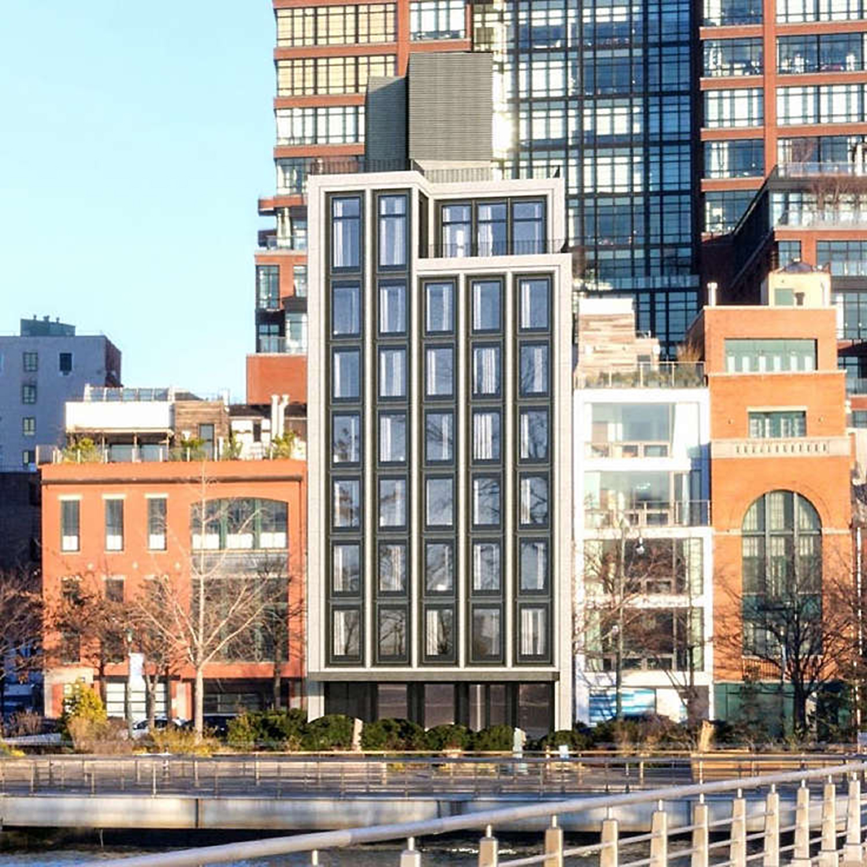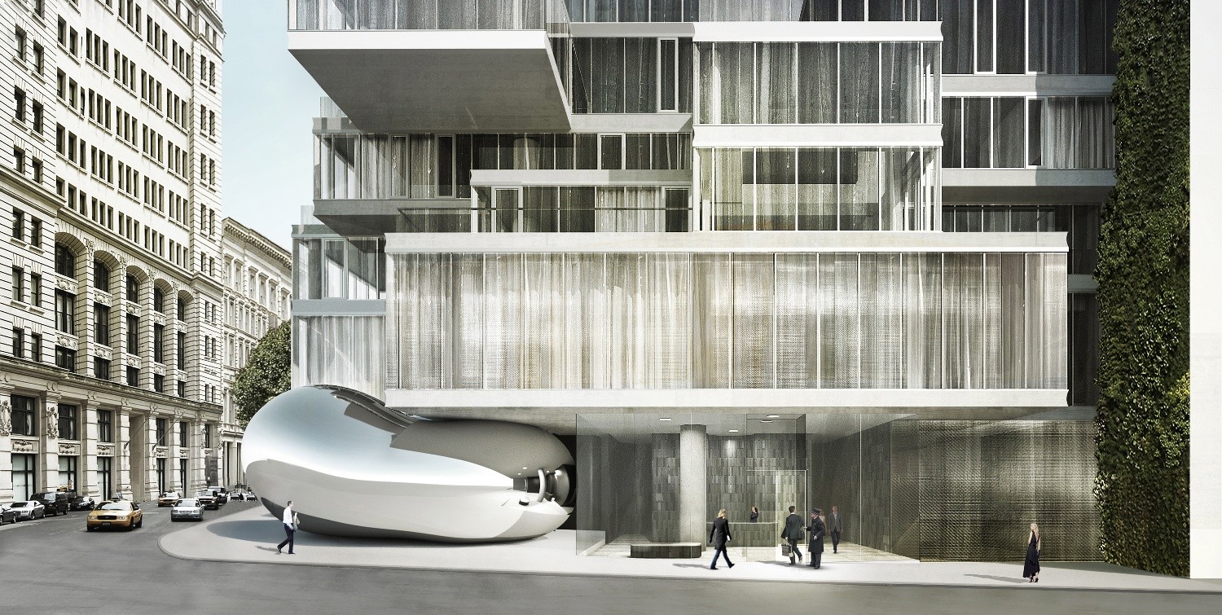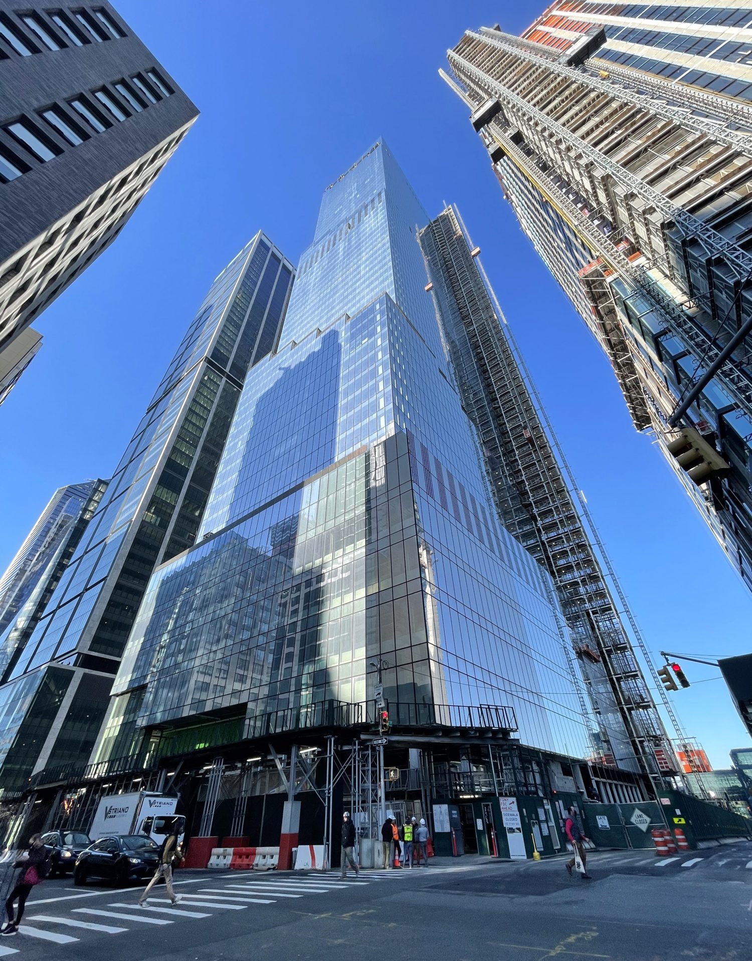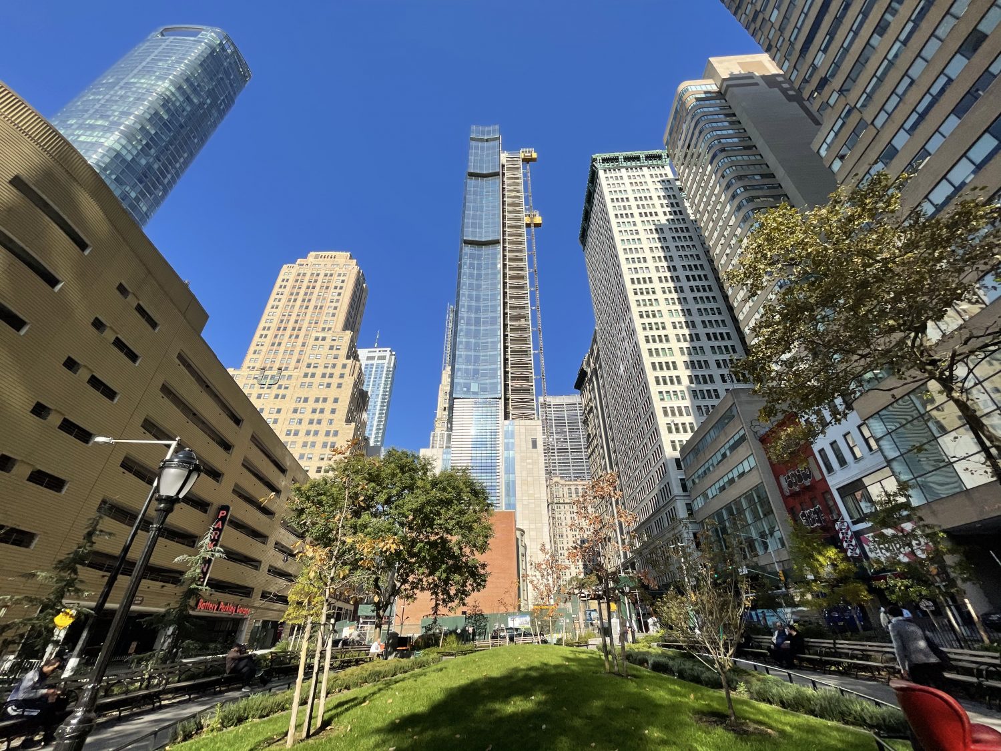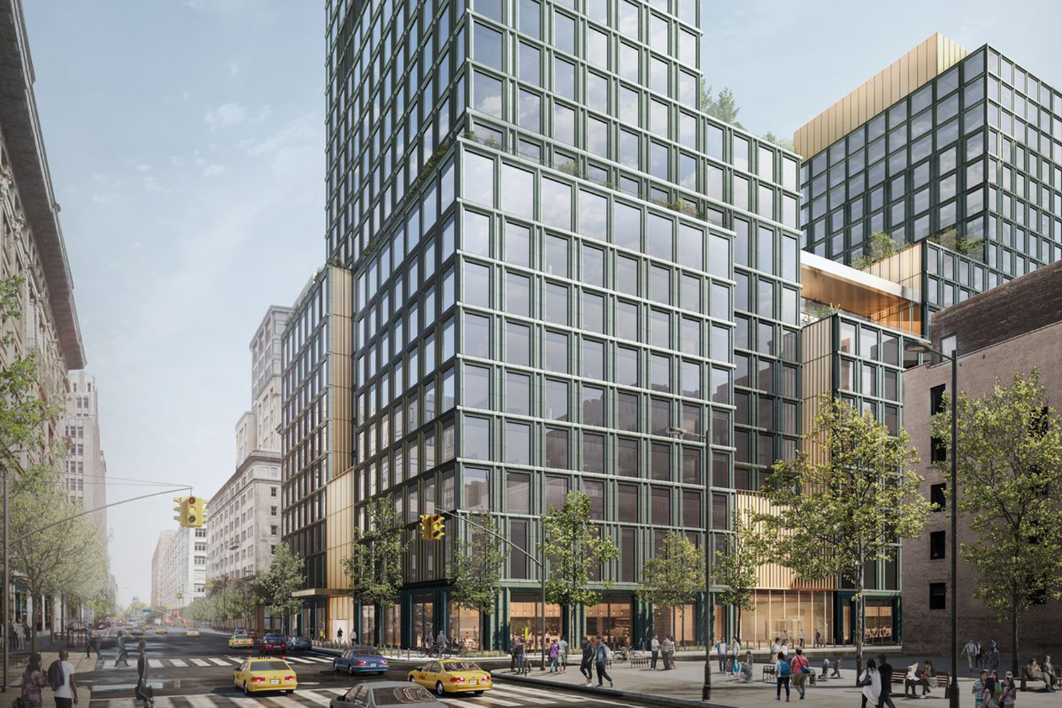The Collection Progresses at 401 West Street in Manhattan’s West Village
Construction is progressing on The Collection, an eight-story residential building at 401 West Street in Manhattan’s West Village. Designed by Thomas Juul Hansen and Hill West Architects and developed by Wainbridge Capital, the ten-unit project is being built by Vector Building Corporation on a relatively narrow plot between West 10th and Charles Streets along the Hudson River waterfront. Christopher Street Pier lies directly to the west.

