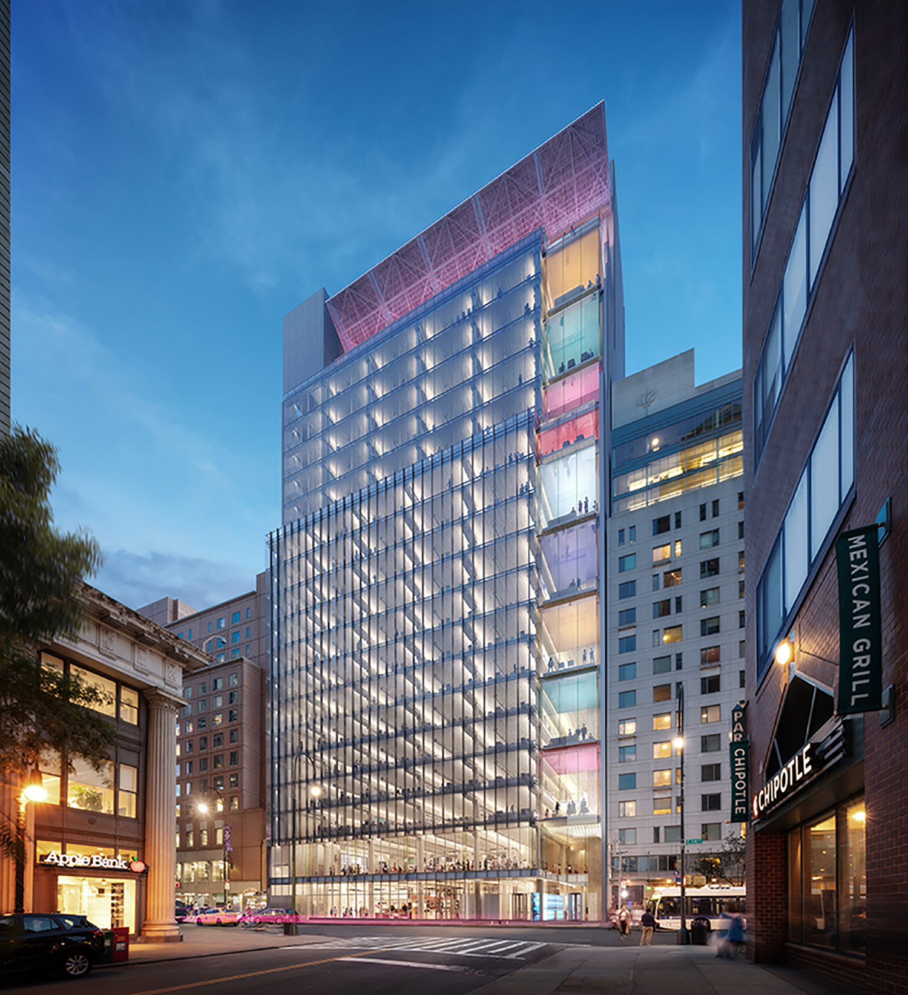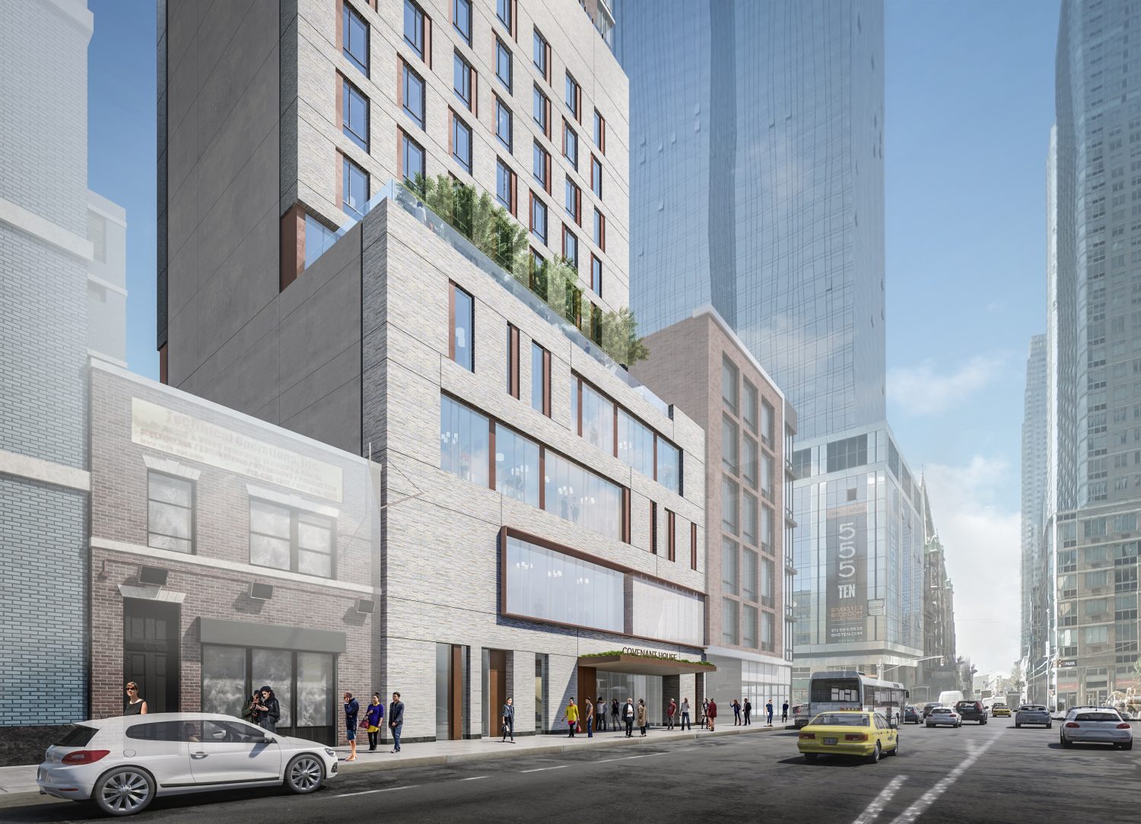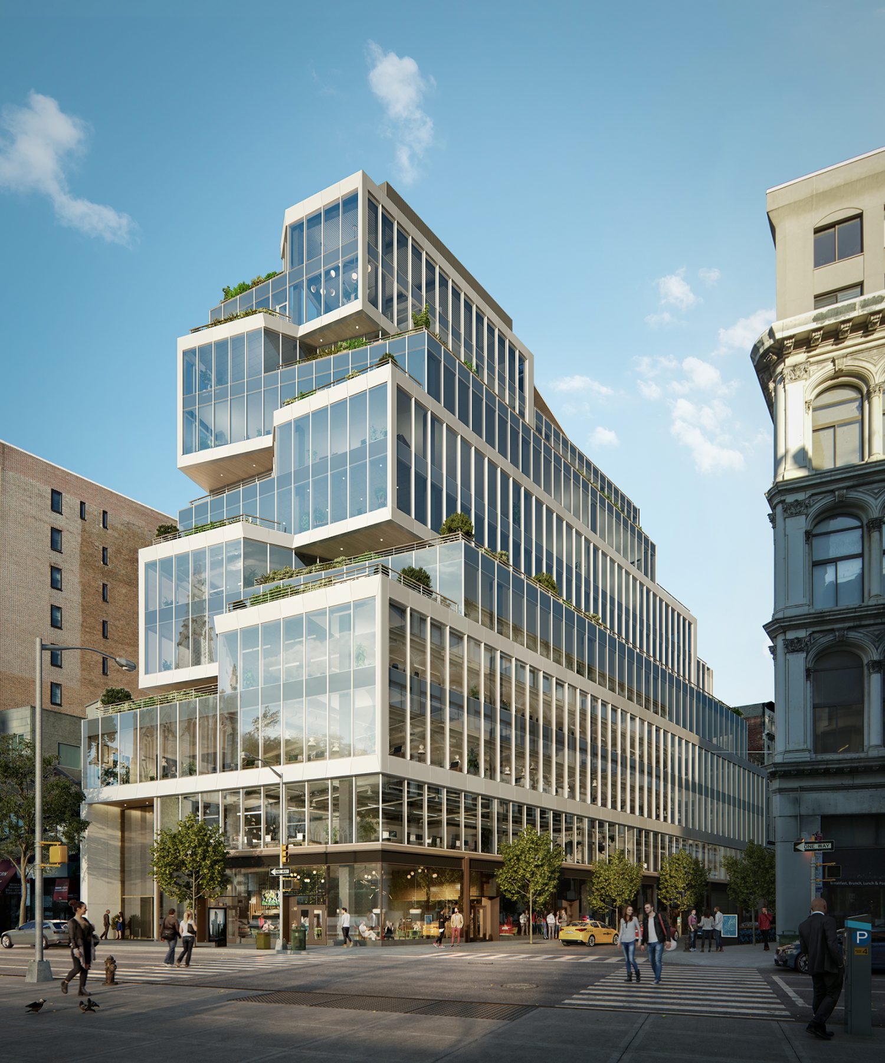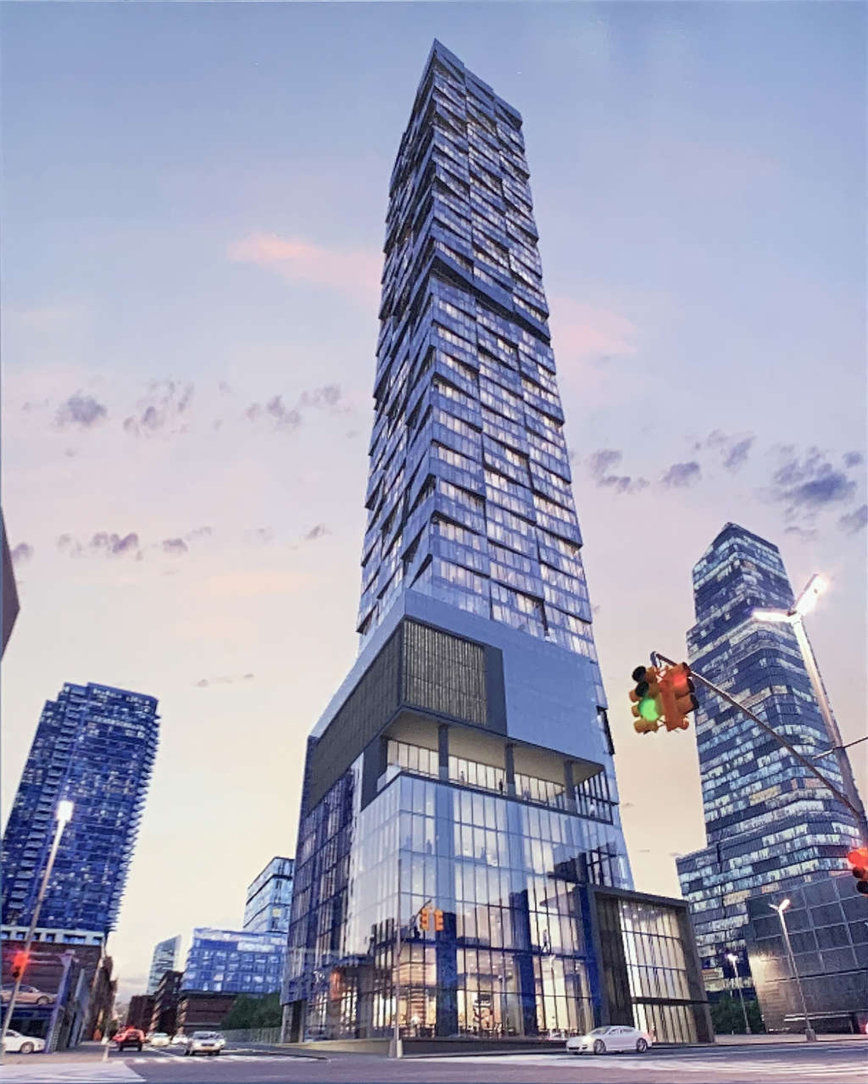Zero Irving’s Glass Curtain Wall Progresses at 124 East 14th Street in Union Square, Manhattan
Installation of the glass curtain wall is progressing on Zero Irving, a 21-story mixed-use building at 124 East 14th Street in Union Square. Designed by Davis Brody Bond and developed by RAL Development, the building will yield 240,000 square feet of affordable and market-rate office space for technology firms and amenities for occupants. Financial partners Junius Real Estate Partners and Suffolk Construction are also helping to develop the property, which is located along East 14th Street between Broadway to the west and Third Avenue to the east.





