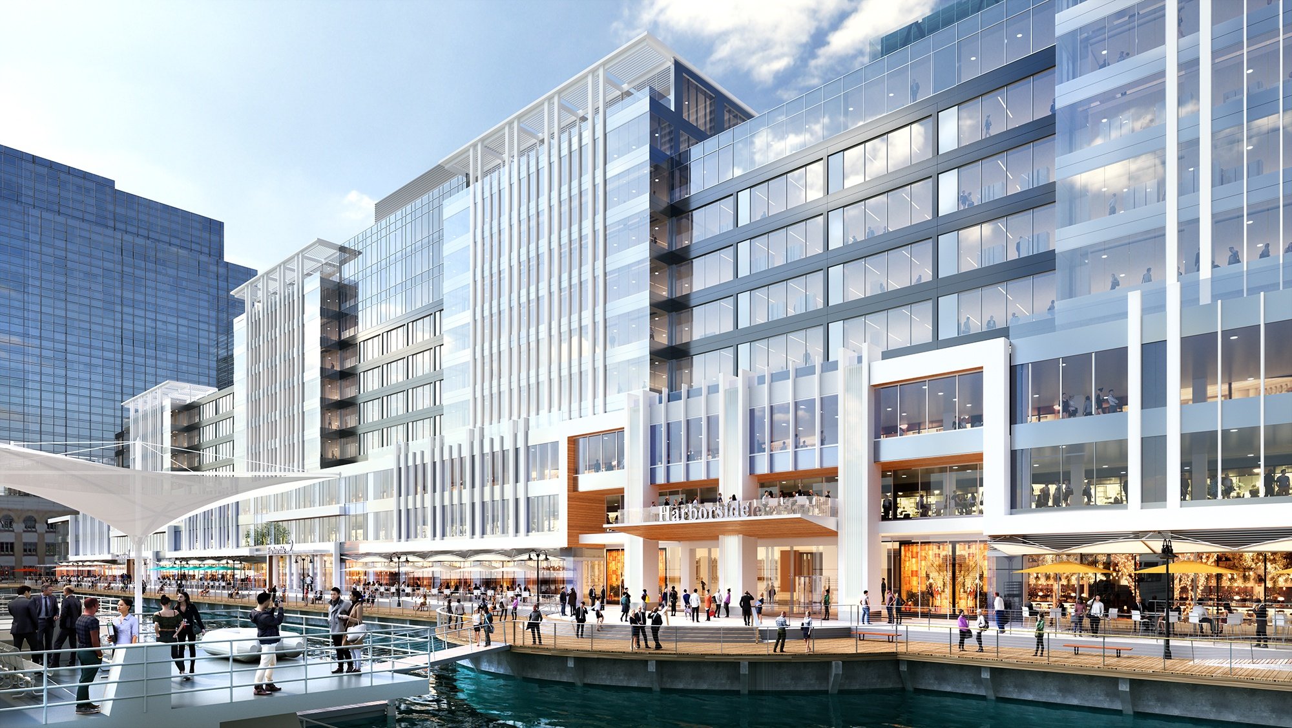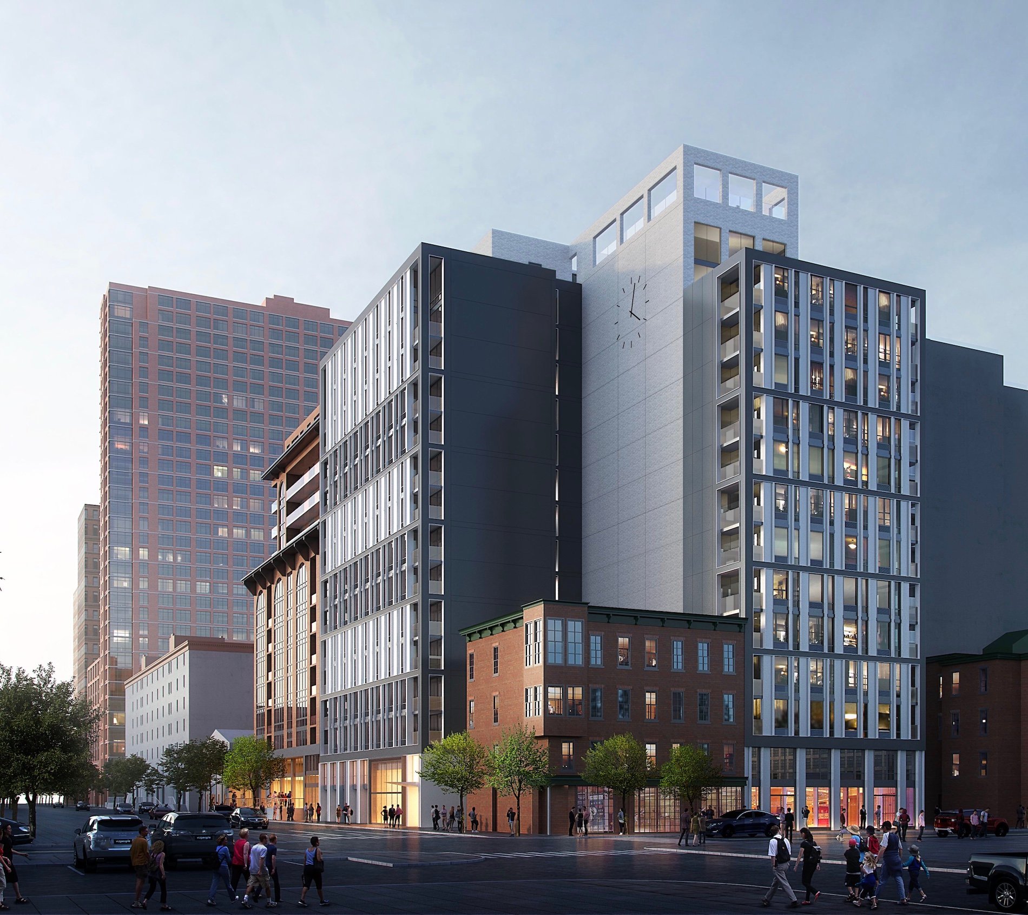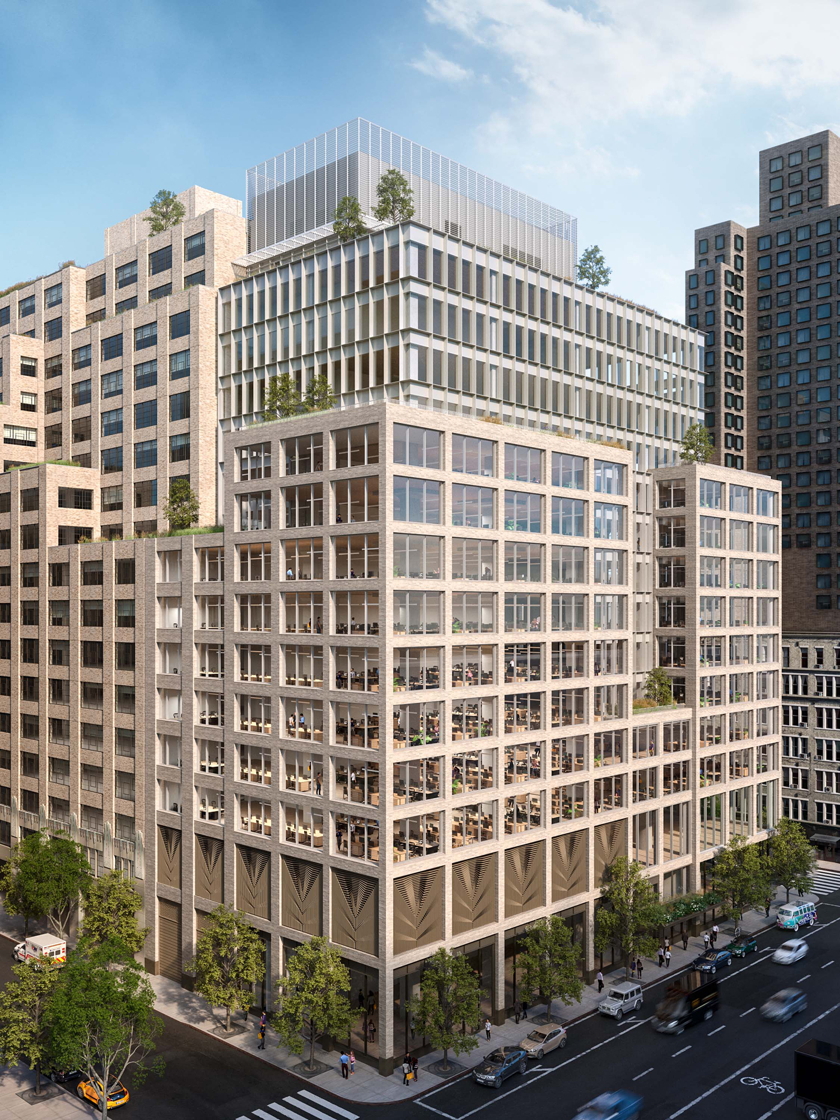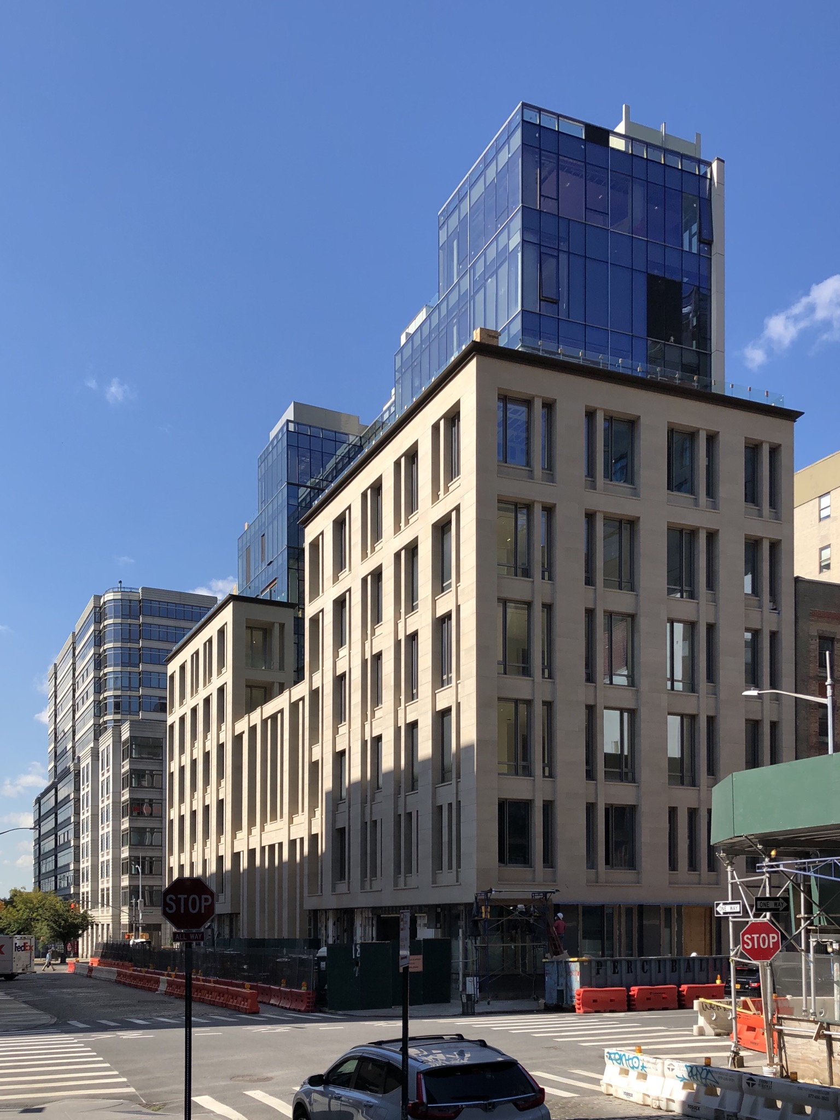Harborside 1–3’s Recladding Makes Progress in Jersey City
Work is moving along on the exterior recladding of Harborside 1, Harborside 2, and Harborside 3, a contiguous set of eight- to 12-story buildings along the Jersey City waterfront. Designed by Elkus Manfredi Architects and developed by Mack-Cali Realty Corporation and SJP Properties, the $75 million project will transform the exterior look of the full-block complex, which is bound by Harborside Place to the north, Hudson Street to the west, and Christopher Columbus Drive to the south.





