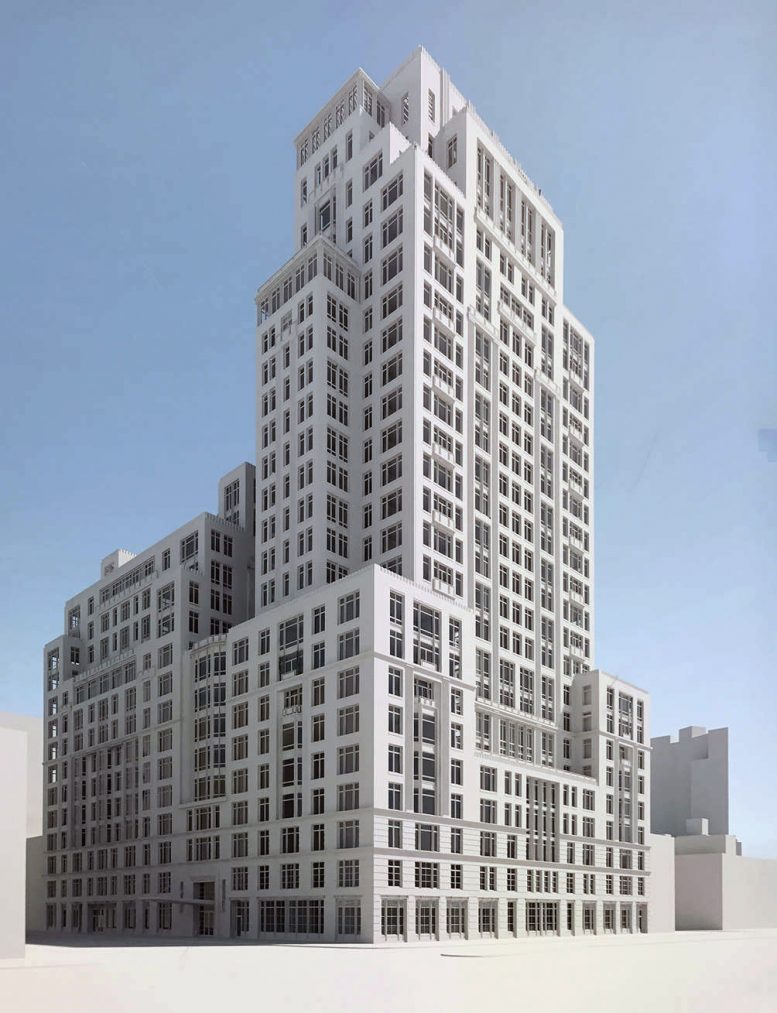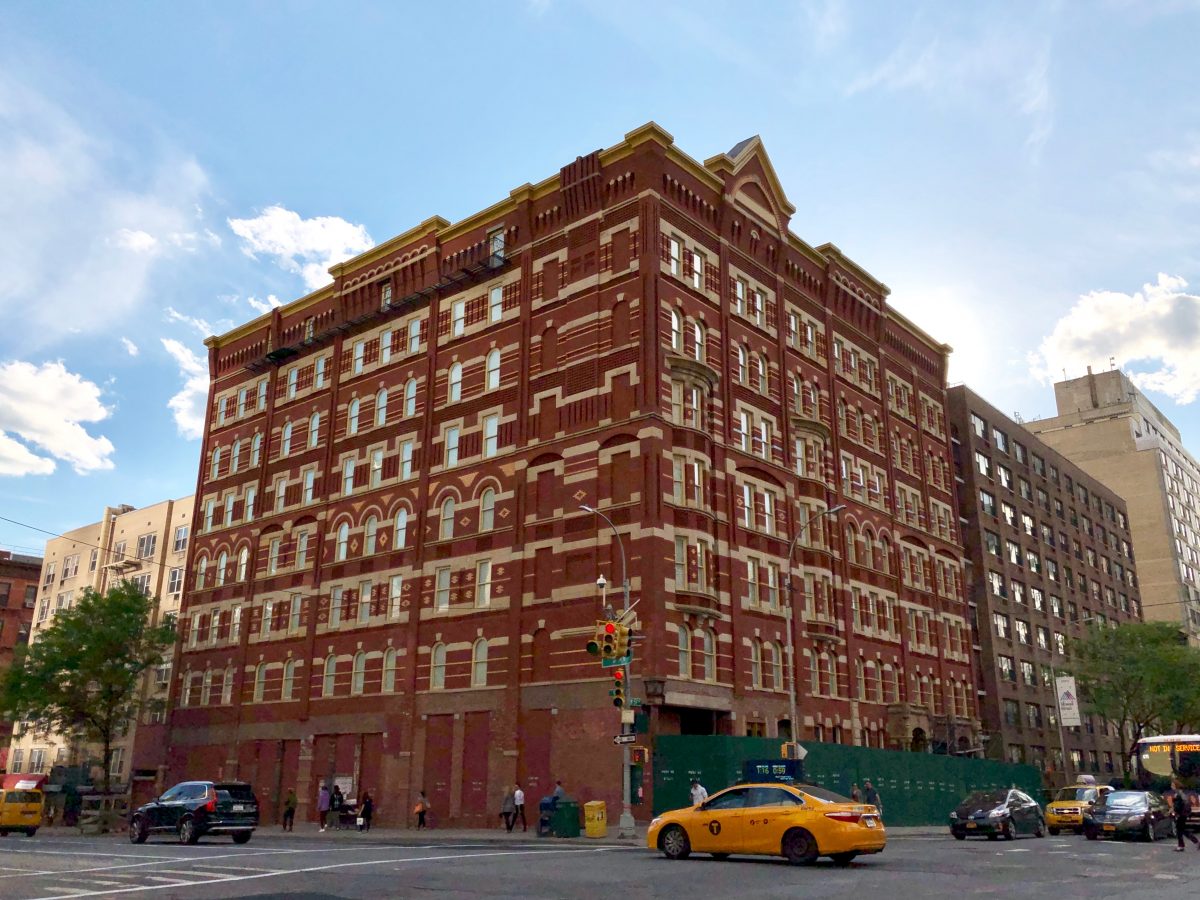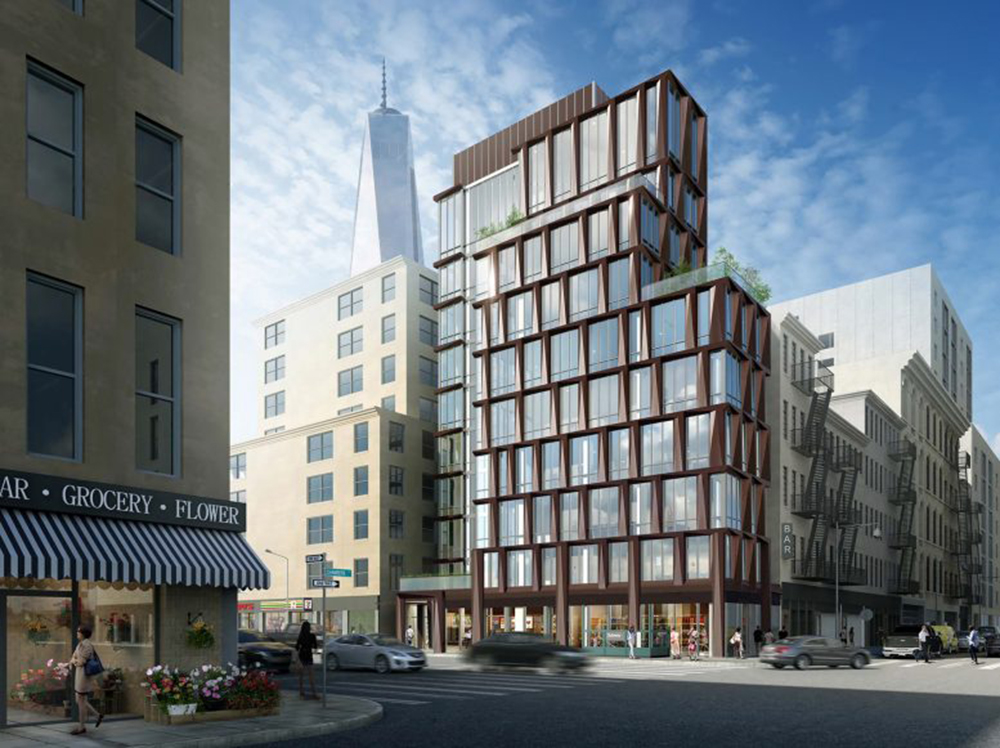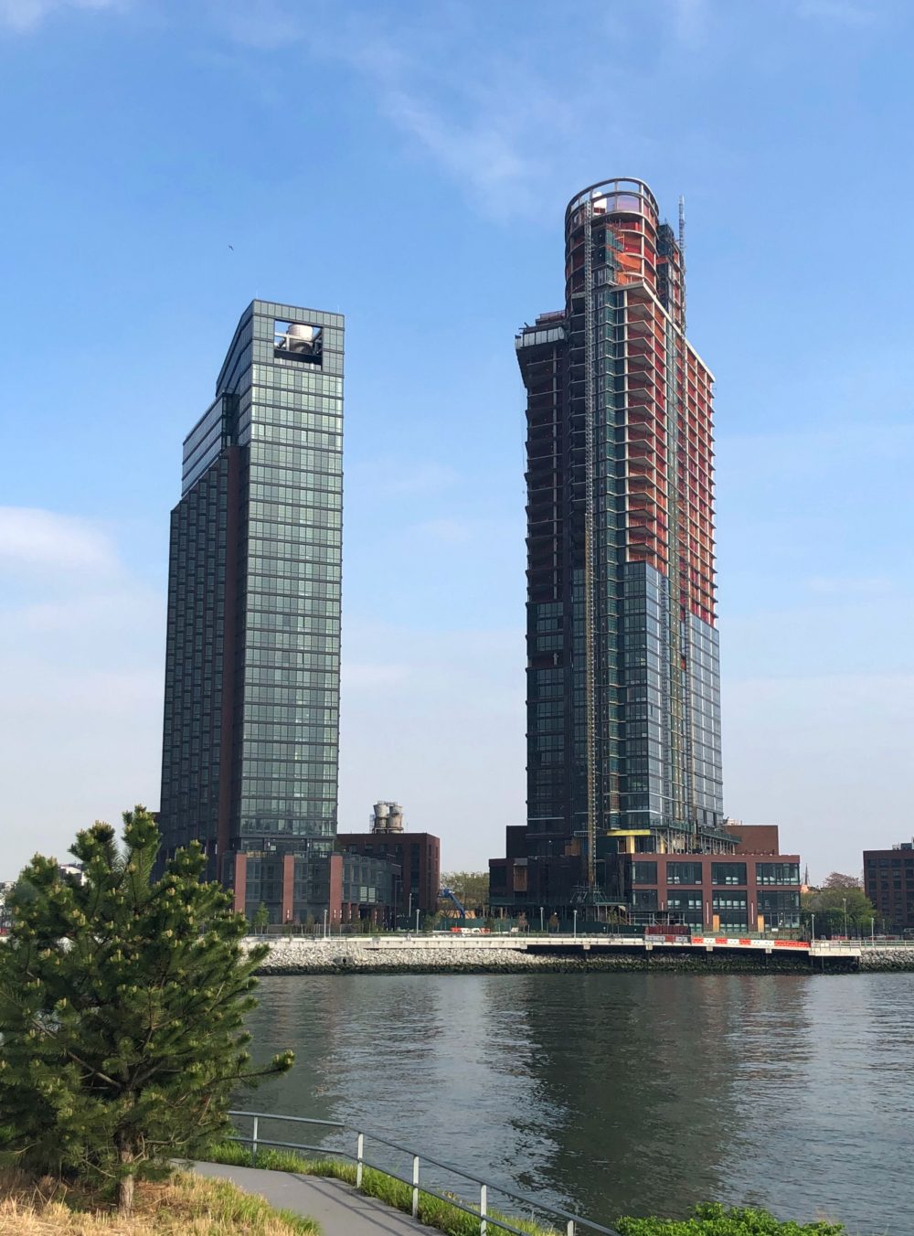Related’s Robert A.M. Stern-Designed 555 West 22nd Street Making Quick Headway in West Chelsea
Construction on the foundations of 555 West 22nd Street in Chelsea are moving quickly. The development is being designed by Robert A. M. Stern Architects while SLCE Architects is serving as the architect of record. Related is the developer of the Hudson River-facing project. It is located along the corner of West Street and West 22nd Street and will rival the height of Norman Foster’s adjacent residential tower to the south at 555 West 21st Street. 39 units are set to be created, averaging around 2,245 square feet apiece.





