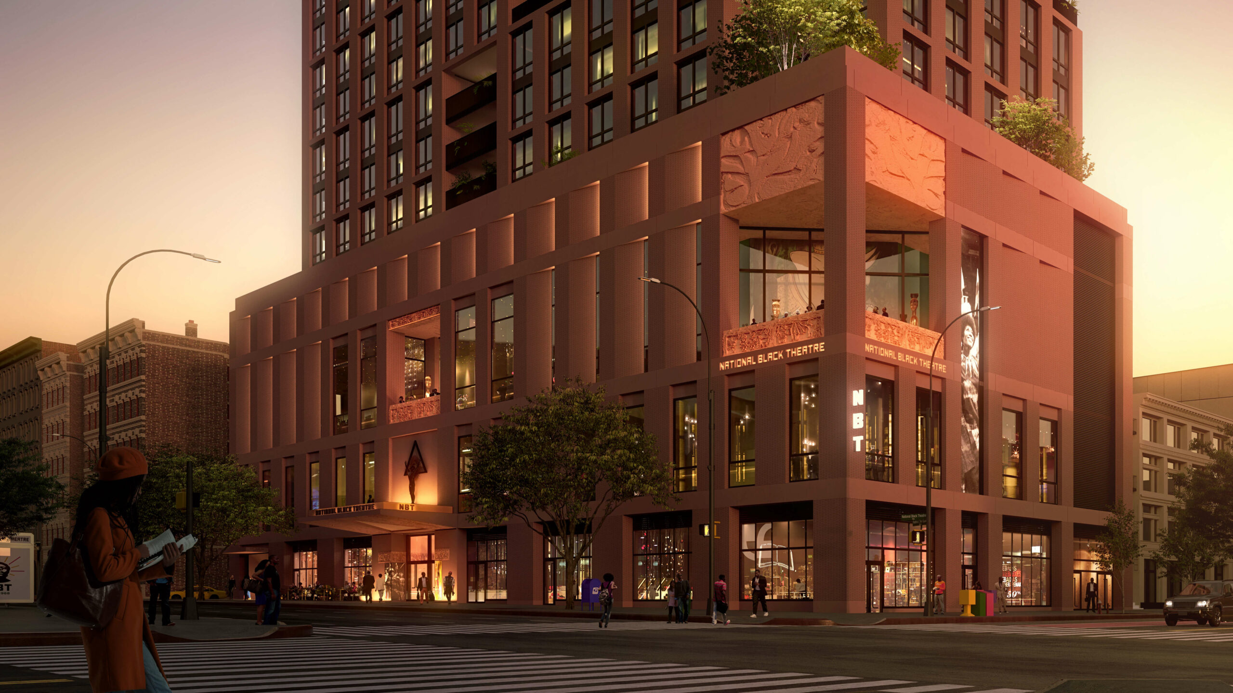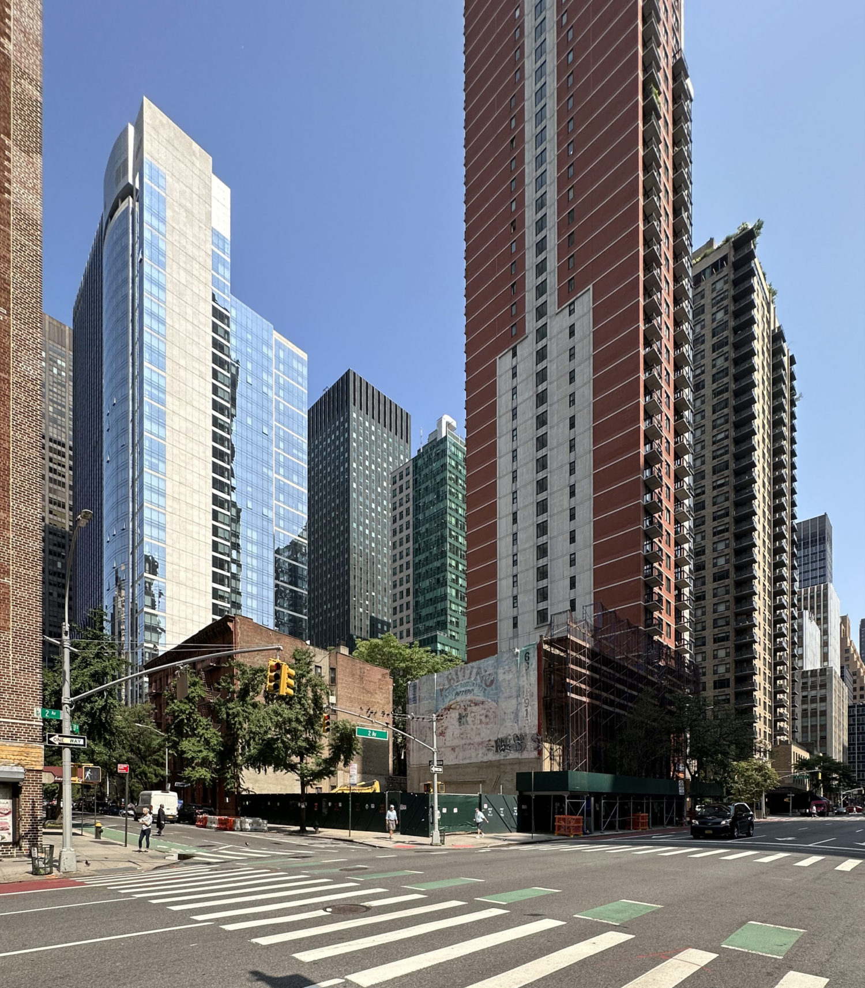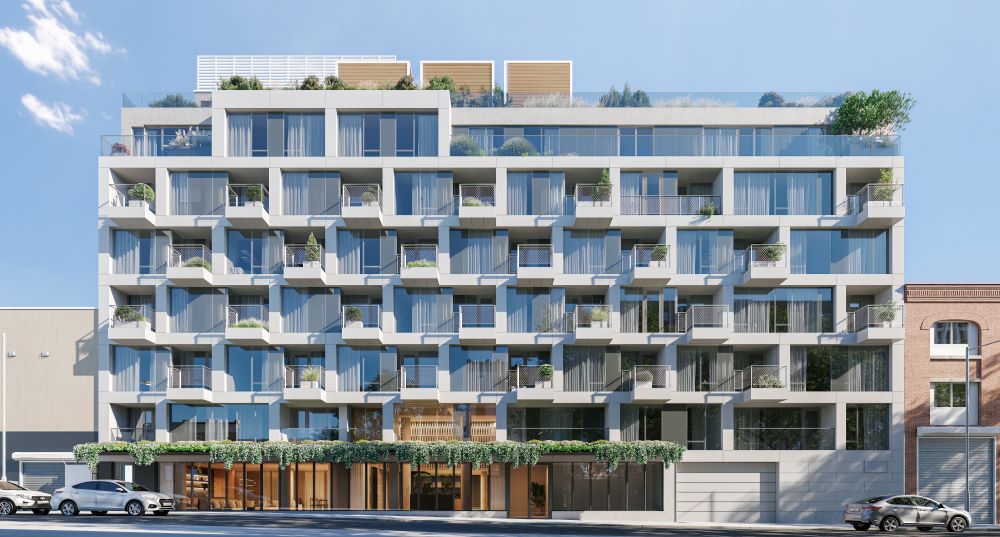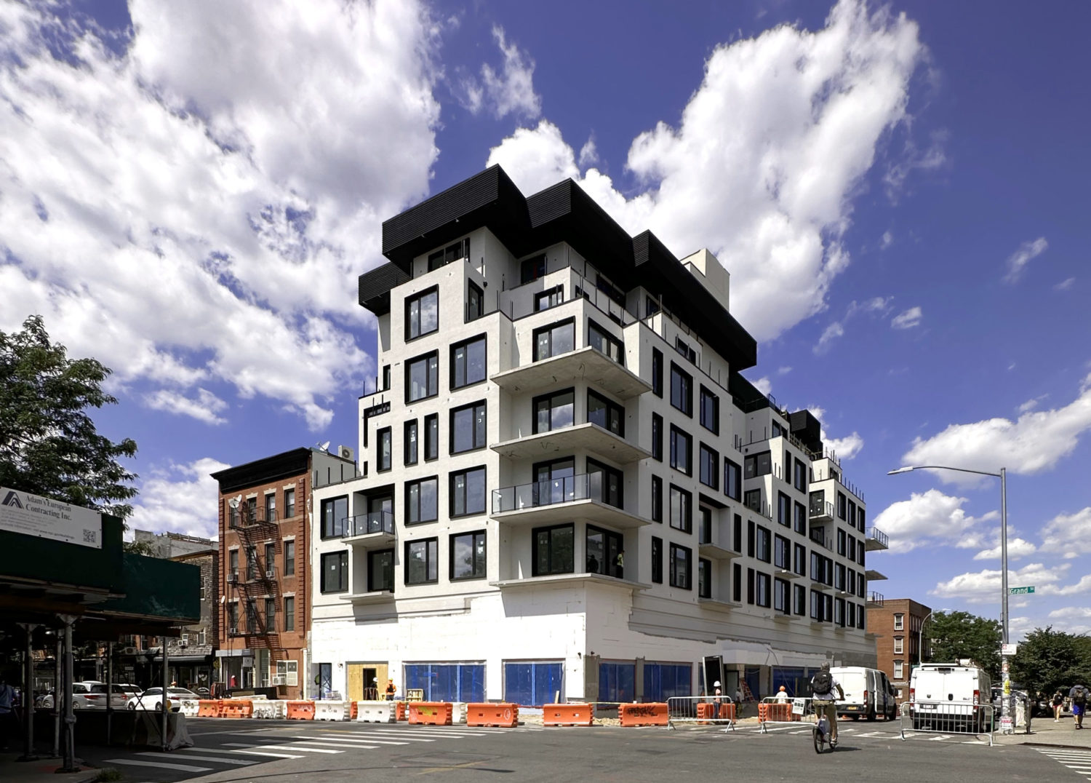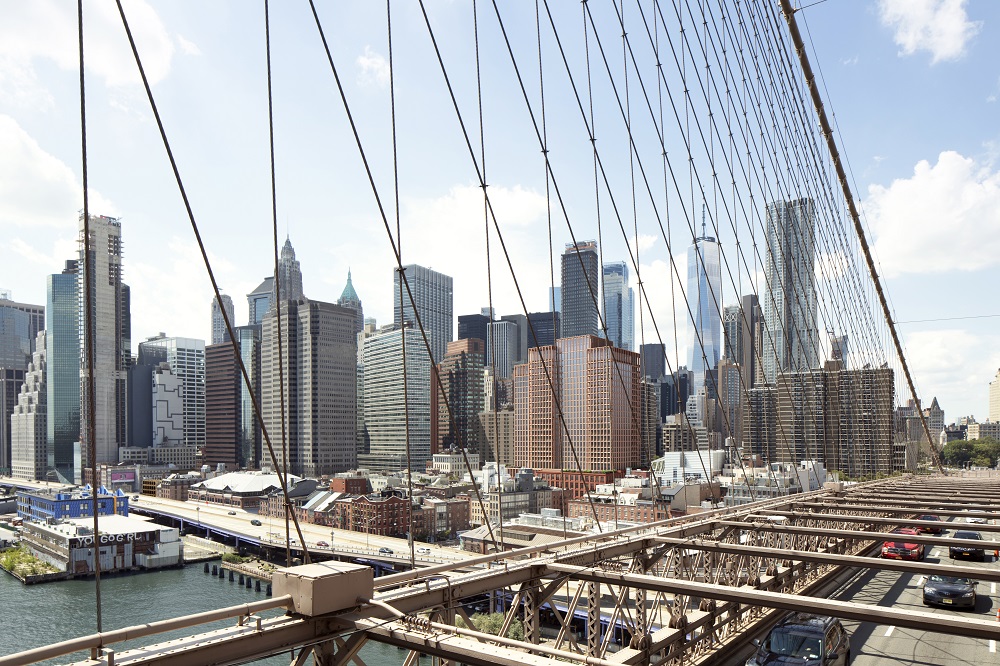Ray Harlem Rises At 2033 Fifth Avenue in East Harlem, Manhattan
Construction is in full swing for Ray Harlem at 2033 Fifth Avenue in the Special Arts District in East Harlem, Manhattan. Designed by Handel Architects and Frida Escobedo, and developed by Ray and LMXD, the ground-up 21-story, 240-foot-tall mixed-use project will yield 222 rental units in the main tower ranging from studios to two-bedrooms, a portion of which are designated towards affordable housing, while the National Black Theatre (NBT) is expected to occupy 25,000 square feet of space on the ground floor, cellar level and floors three through five and feature a 250-seat flexible temple space and a 99-seat studio theater, classrooms, and offices. Little Wing Lee is the interior designer, Charcoalblue, Marvel Architects, and Studio & Projects are overseeing the theater aspect and Chatsworth Builders is listed at the general contractor for the property, which is located along Fifth Avenue between East 125th and East 126th Streets.

