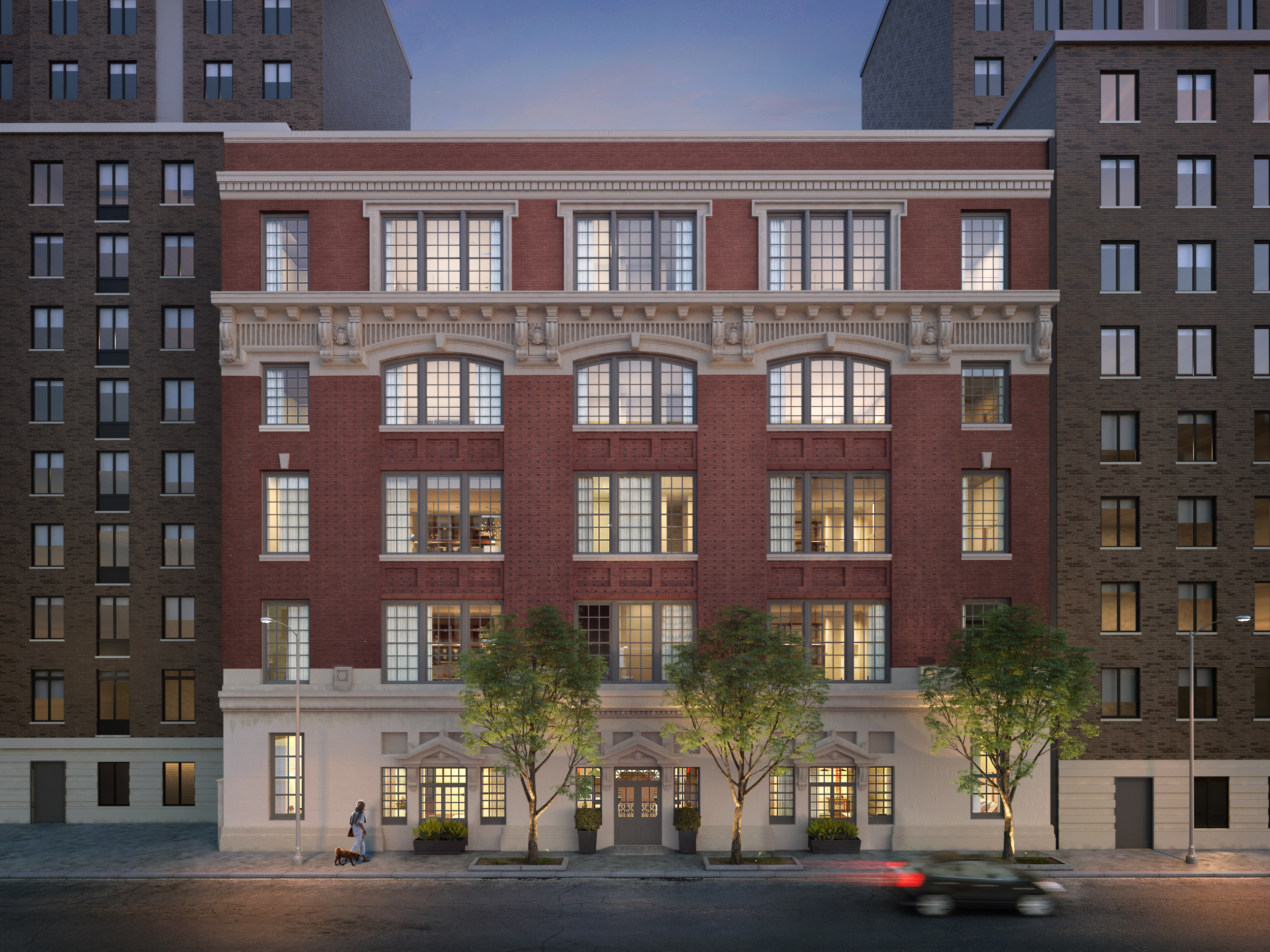Reveal for Five-Story, 18-Unit Residential Conversion at 520 West 45th Street, Hell’s Kitchen
Renderings have been revealed for the 18-unit residential conversion of the former five-story elementary school at 520 West 45th Street, in Hell’s Kitchen. Future views of the exterior and interiors can be seen in a New York Times report. The existing structure will remain the same size and will boast 28,720 square feet of residential space after the conversion, which means the apartments should average 1,595 square feet apiece. They will come in two- and three-bedrooms. Dubbed Inkwell, amenities are set to include a fitness center, laundry facilities, a bike storage room, and an outdoor recreational area on the ground floor. Gotham Organization is the developer and SLCE Architects is serving as the architect of record. AvroKO is designing the interiors. Occupancy can be expected in the fall.

