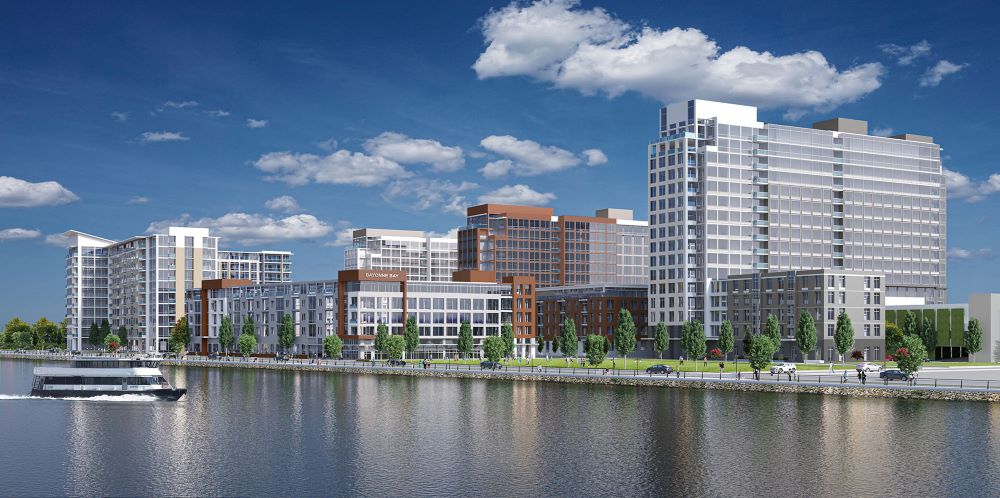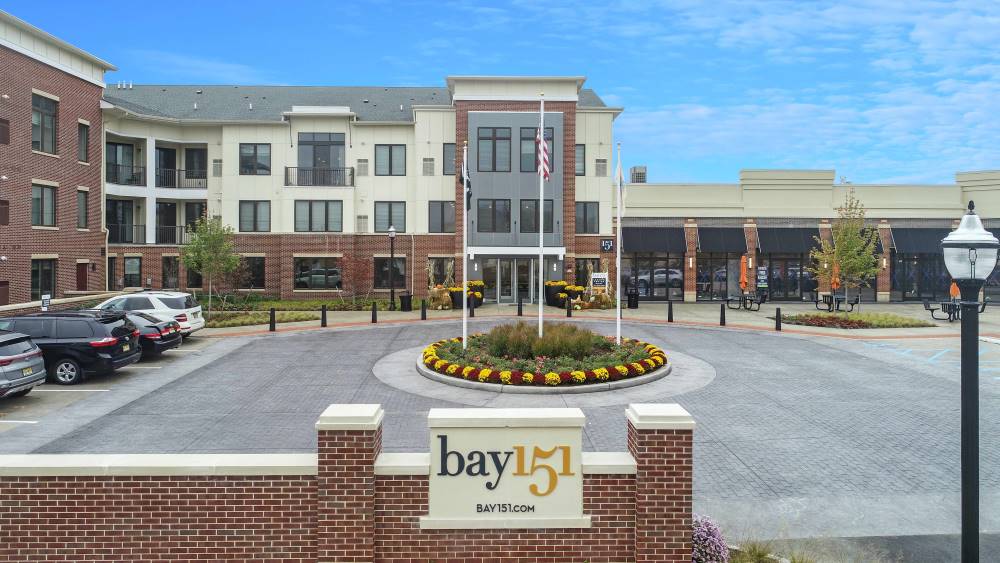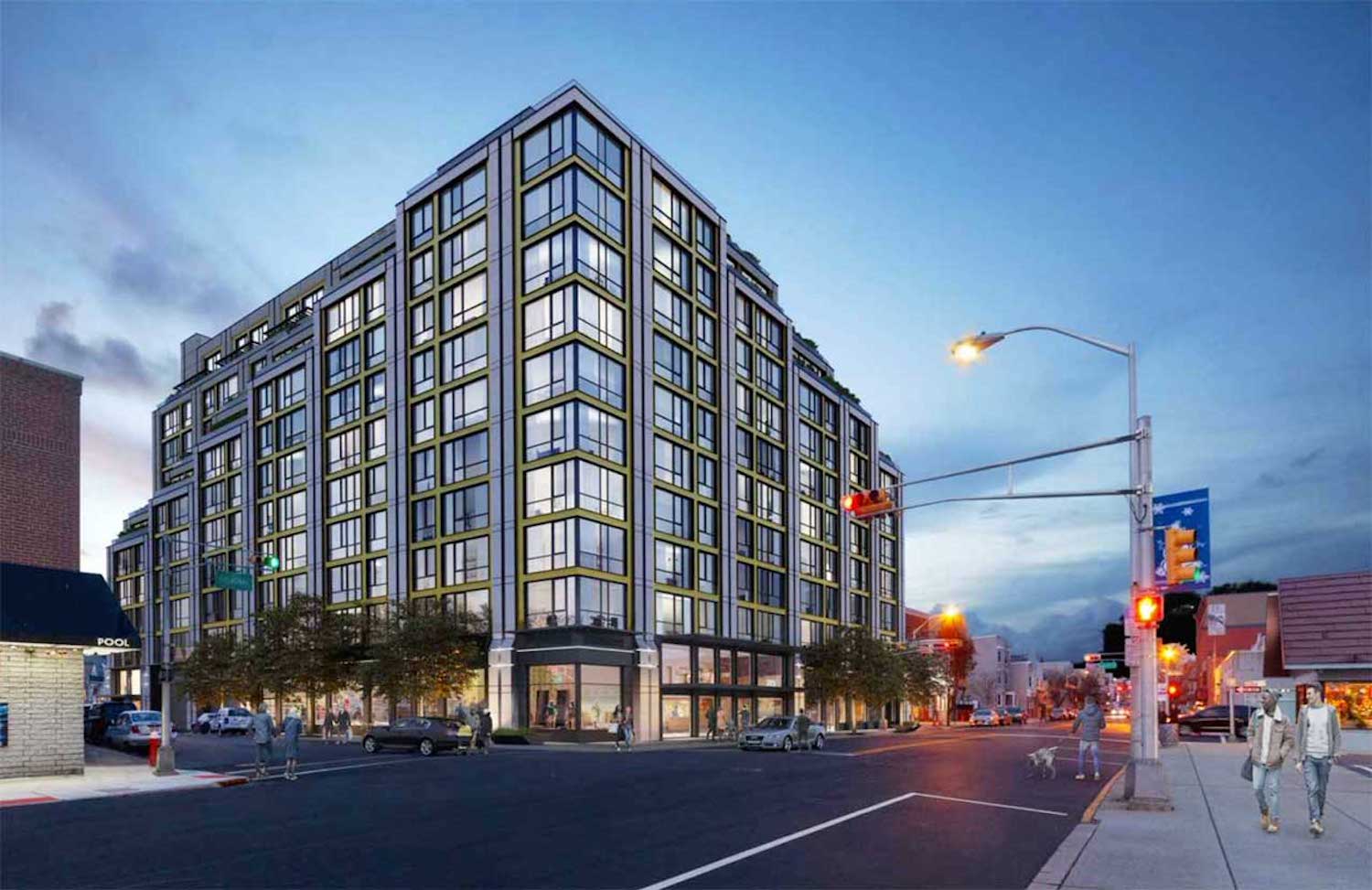Developers Granted Preliminary Approvals to Construct 1,250-Unit Complex in Bayonne, New Jersey
The Bayonne Planning Board has granted preliminary approvals for developers to construct what will be the largest mixed-use complex in the New Jersey waterfront city. Known as Peninsula at Bayonne Harbor, the development will comprise 1,250 residential units, 10,000 square feet of retail space, parking for 788 vehicles, a landscaped public park, and a waterfront promenade.





