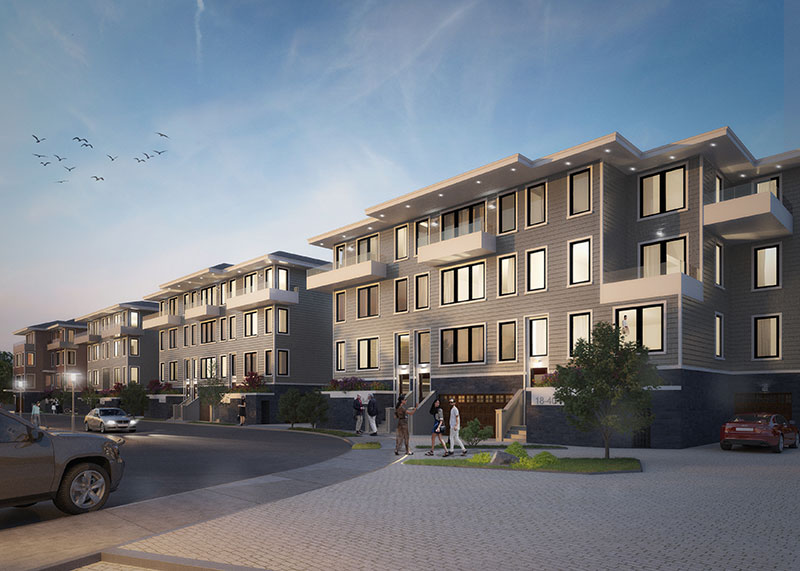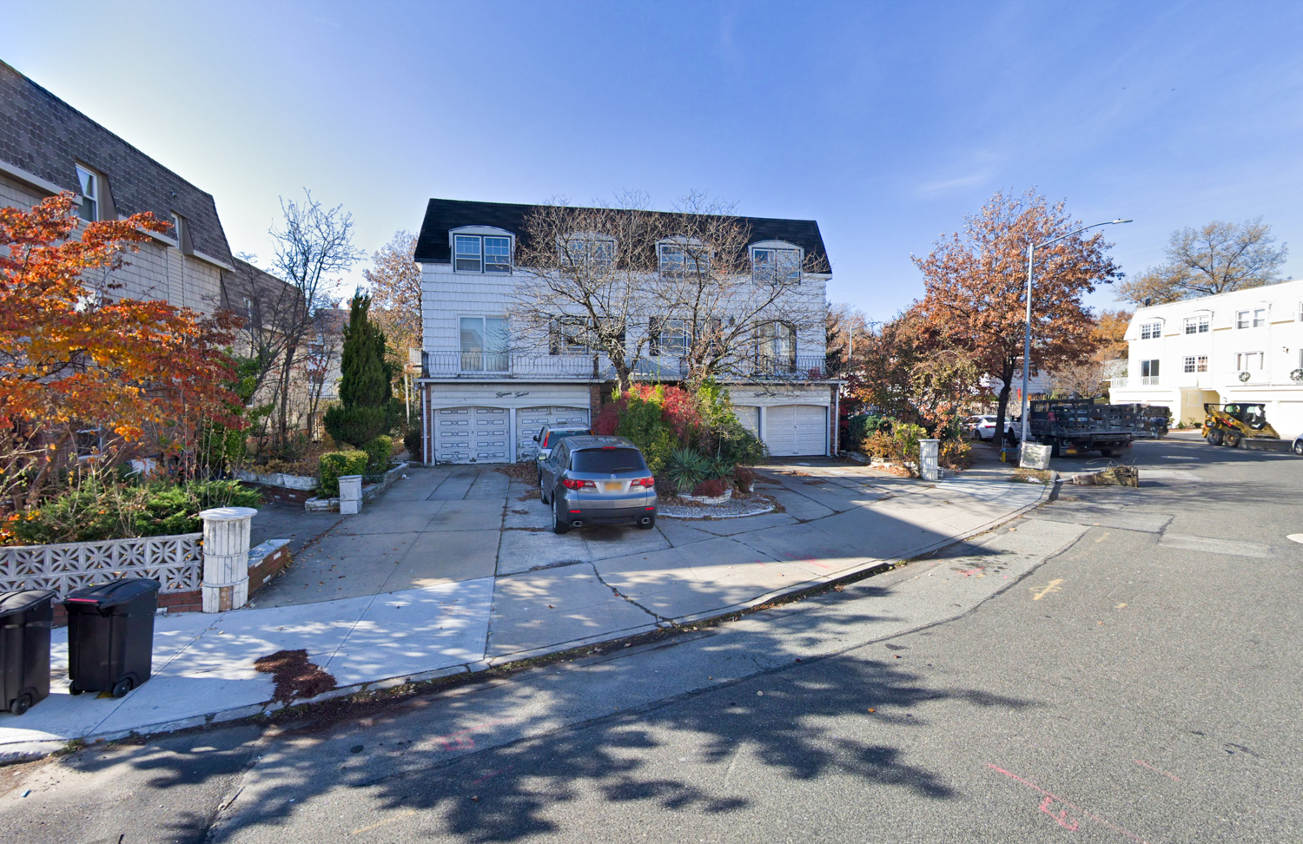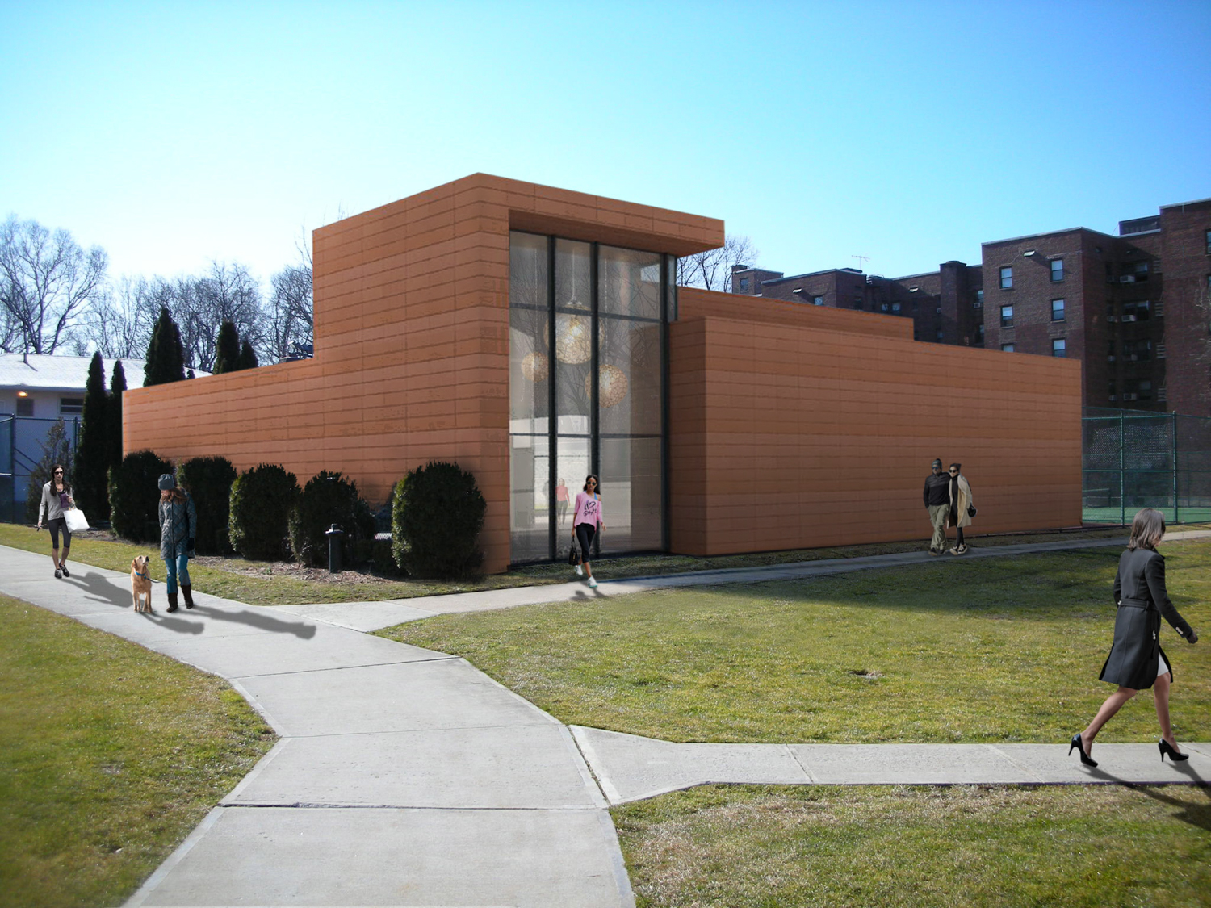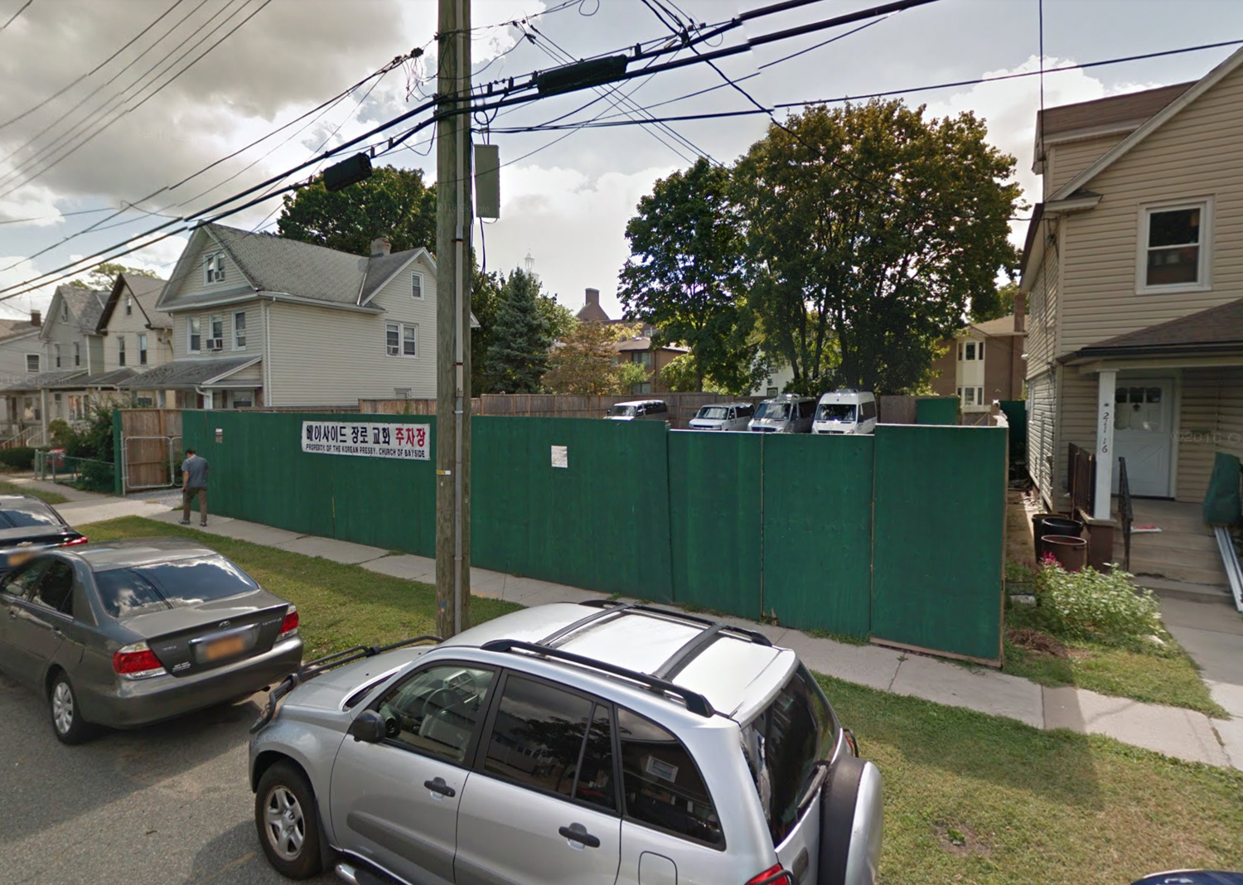First Phase of a 33-Townhouse Complex Nears Completion at 211-35 23rd Avenue in Bayside, Queens
Queens-based developer Cord Meyer Development has nearly completed the first phase of a new multi-building residential complex in Bayside, Queens. The four-story property is located at 211-35 23rd Avenue and replaces a long-vacant green space across from the Bay Terrace Shopping Center. When complete, the entire complex will comprise 33 two-family townhouses.





