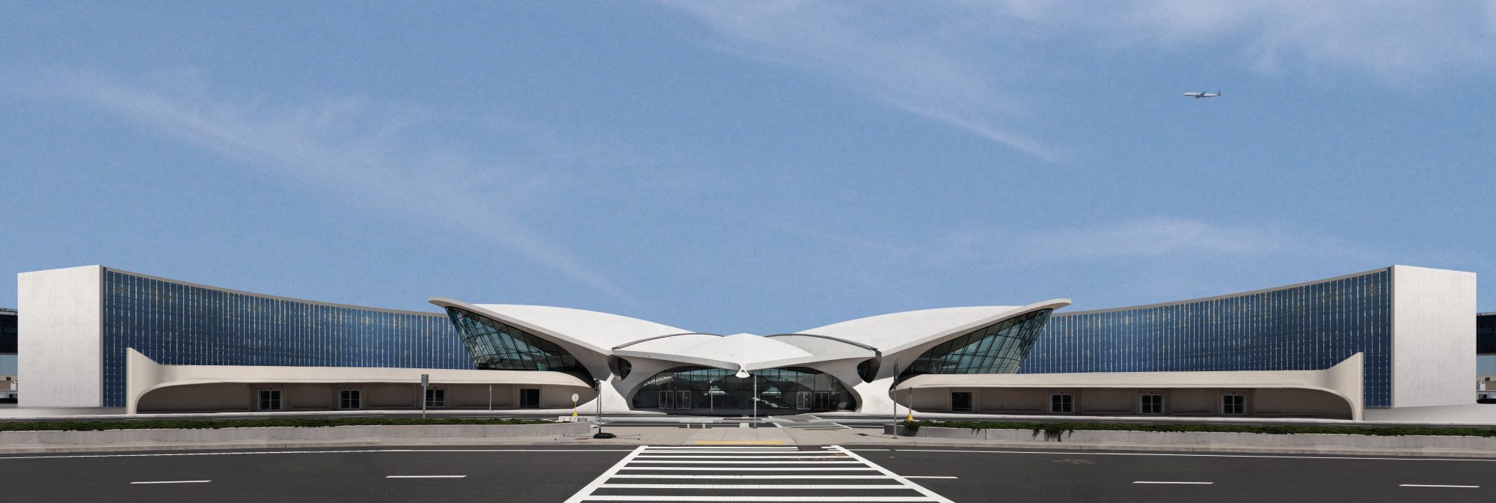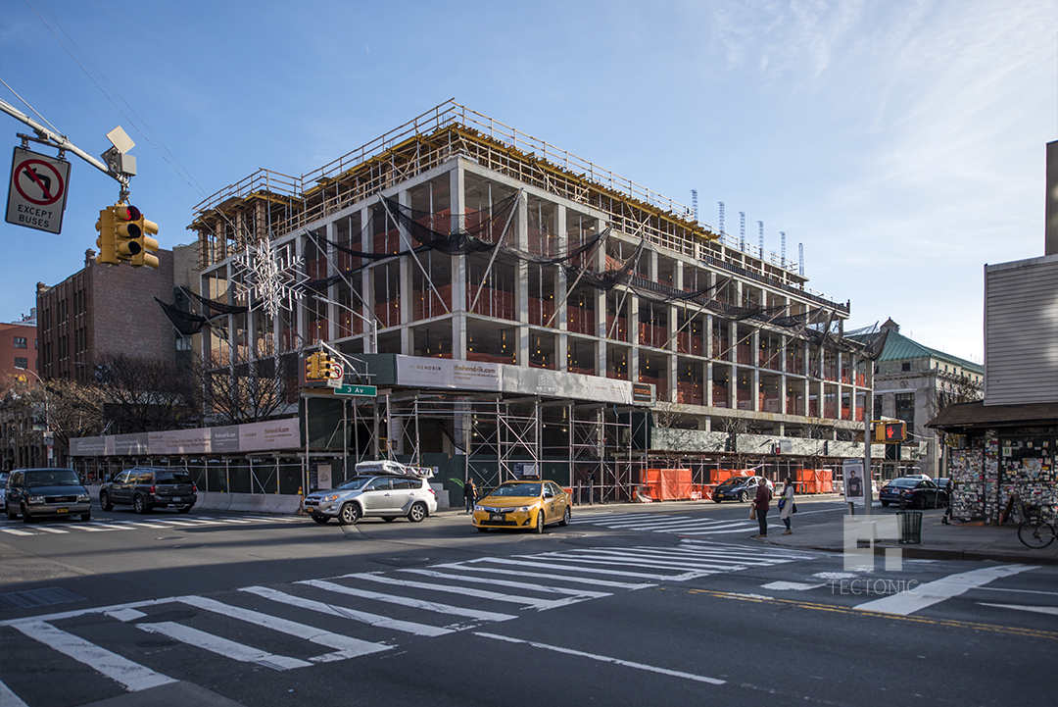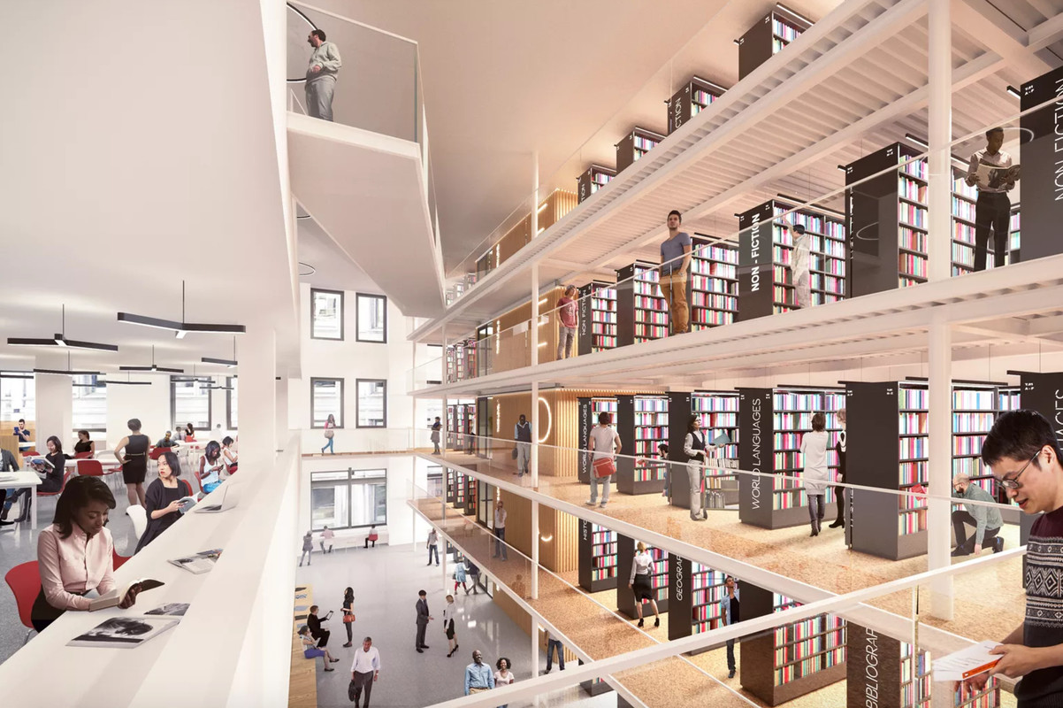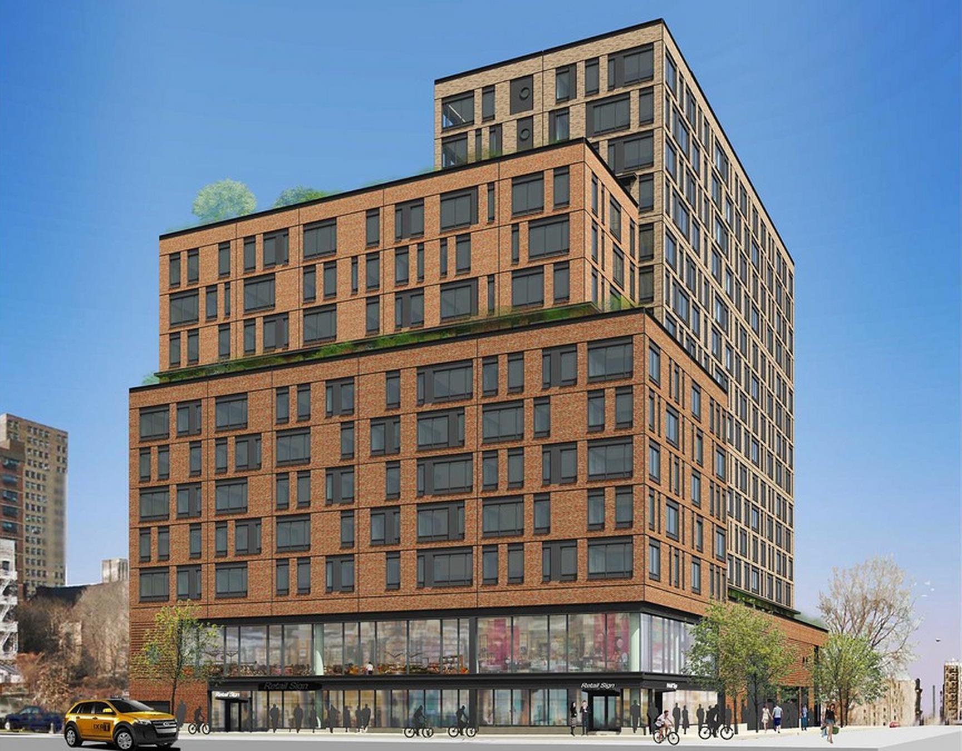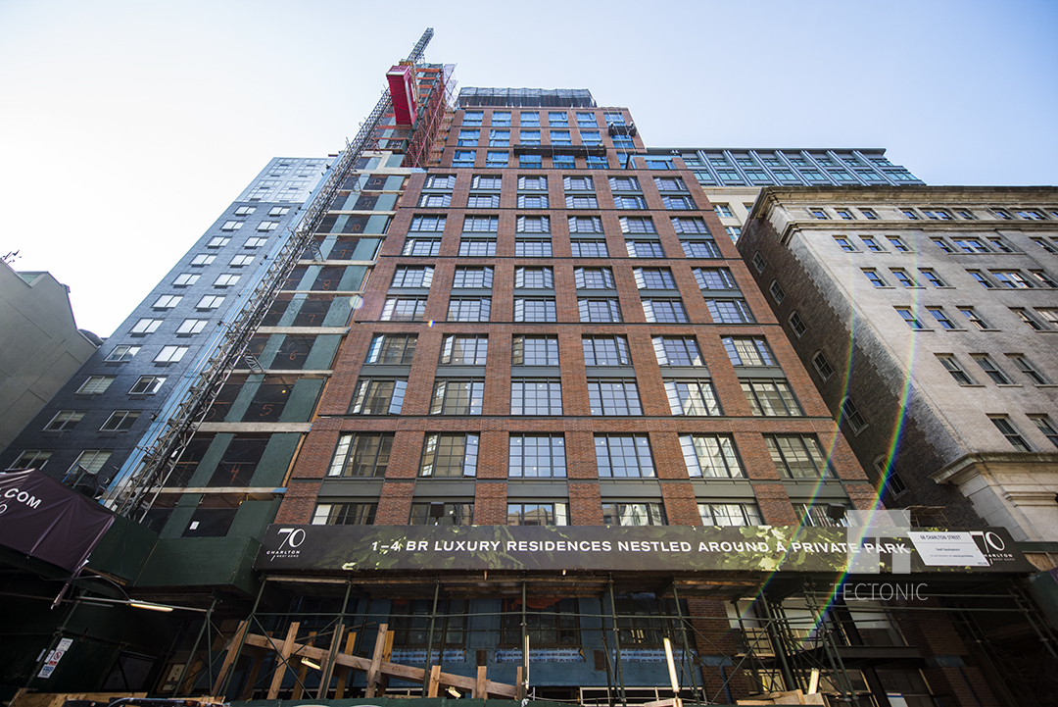Rendering Revealed: Six-Story, 505-Key TWA Hotel at JFK International Airport
Full renderings have been revealed of the six-story, 505-key TWA Hotel, a redevelopment of the vacant TWA Flight Center at John F. Kennedy International Airport, in Queens. A groundbreaking ceremony was also recently held for the project, Curbed NY reported. Beyer Blinder Belle is behind the design, which incorporates much of the existing airport terminal, designated an individual and interior landmark. MCR Development and JetBlue Airways Corporation, the developers, are leasing the terminal from the Port Authority of New York and New Jersey. Since the terminal is owned by the Port Authority, approval from the Landmarks Preservation Commission is not required, although the project had to pass the city’s Uniform Land Use Review Procedure (ULURP). Completion is expected in 2018.

