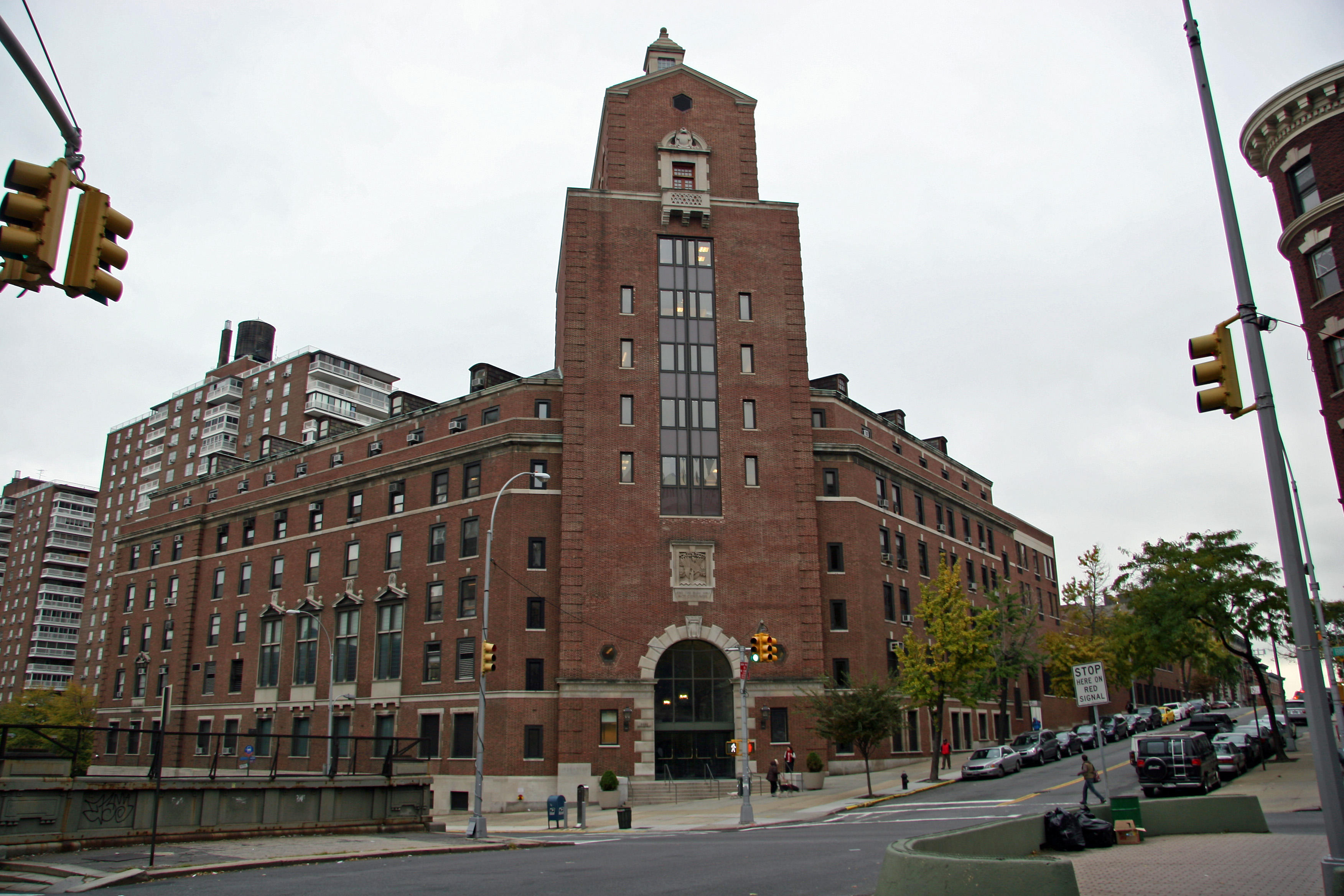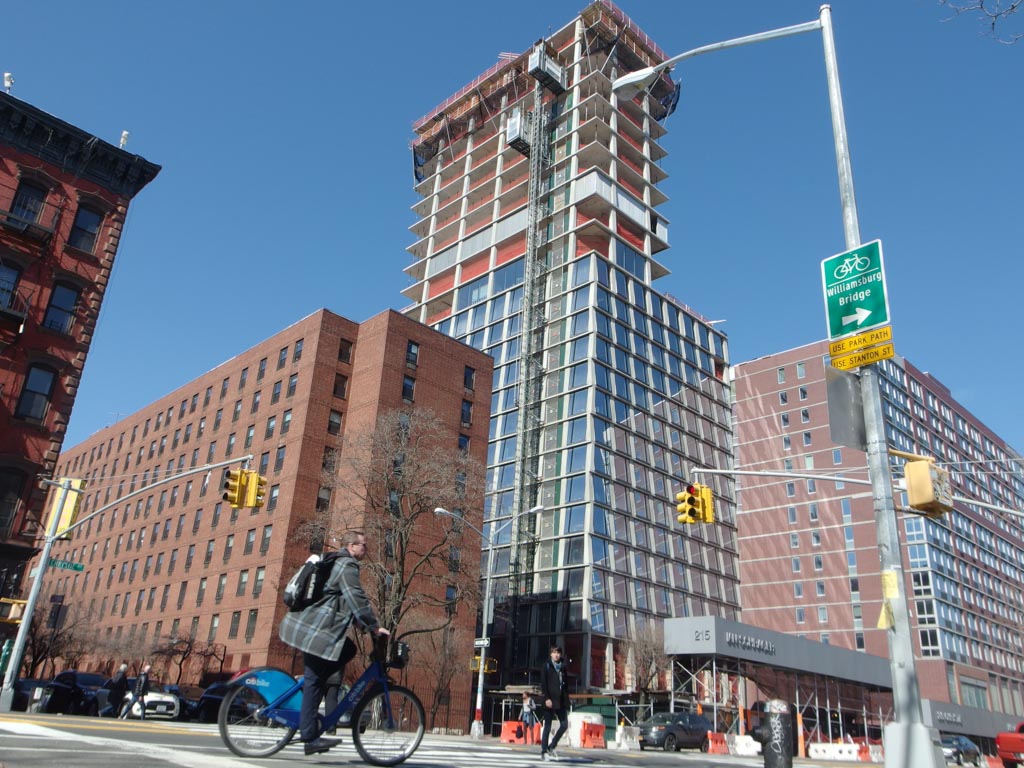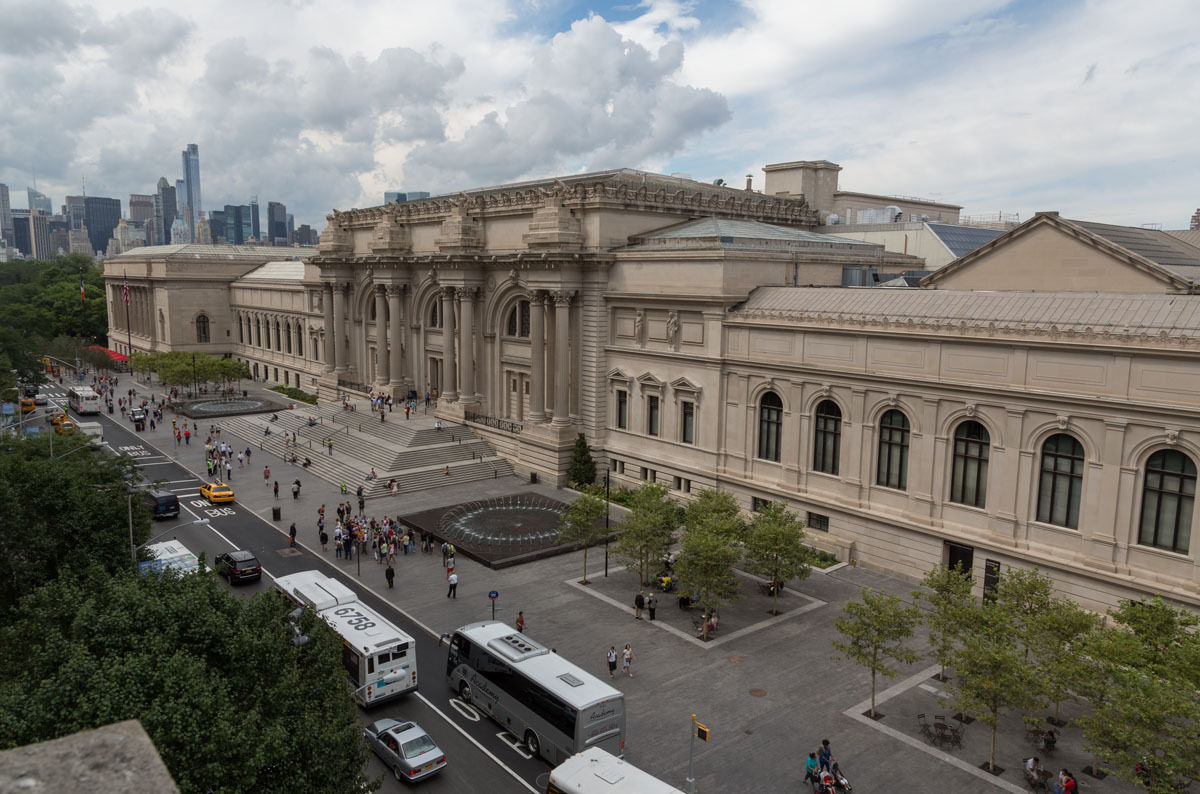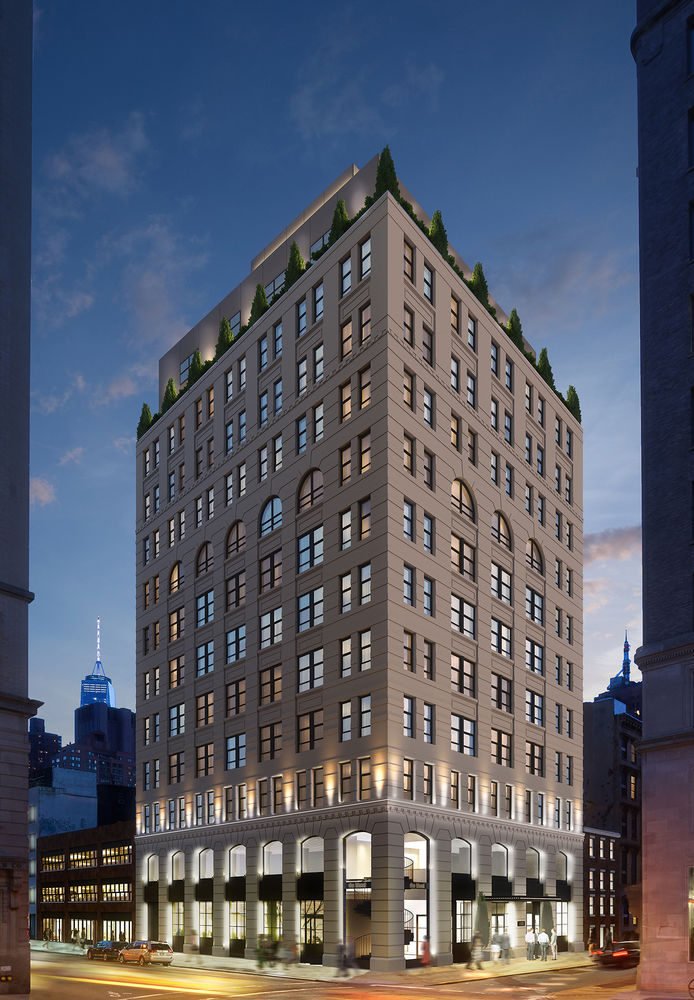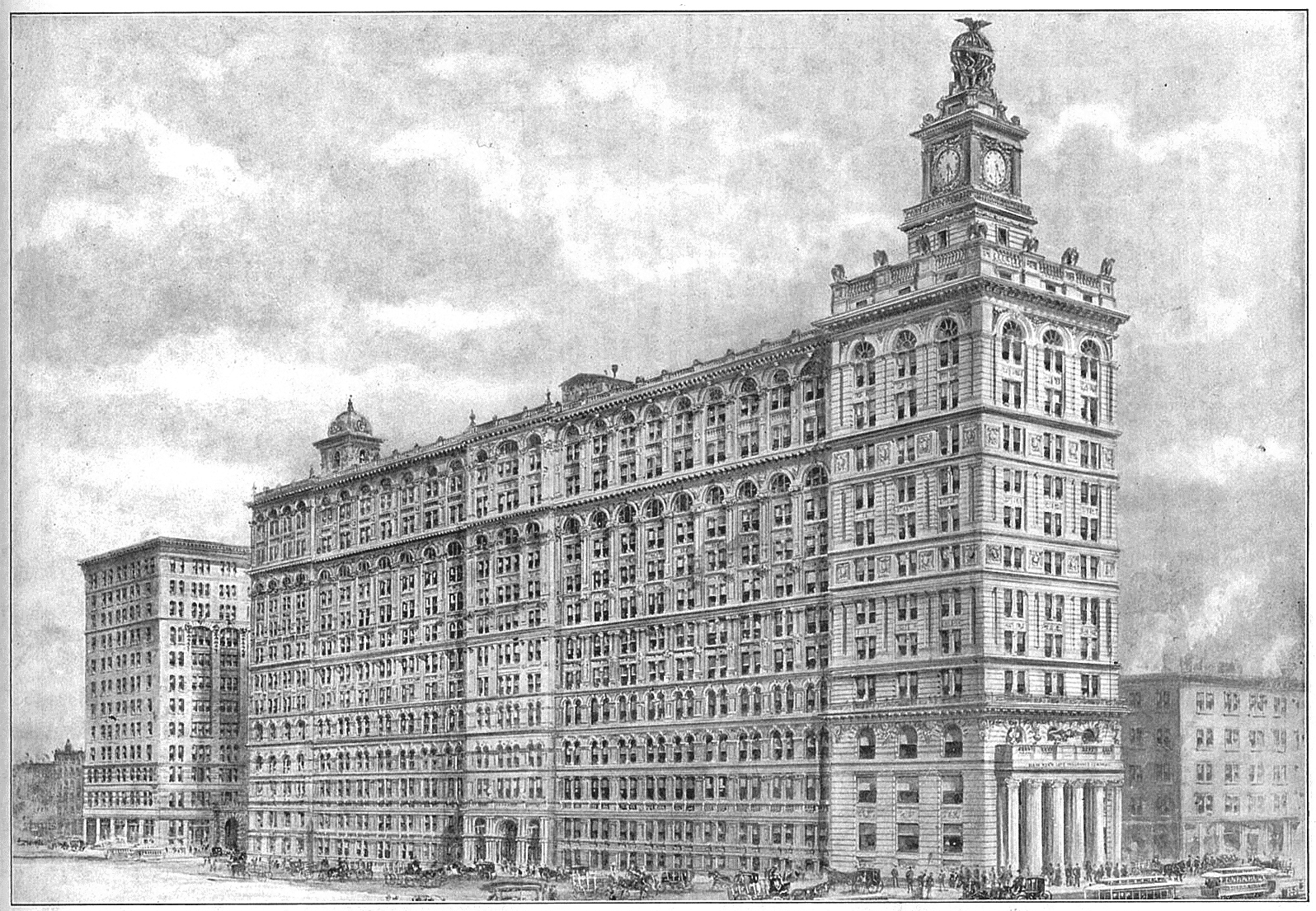Savanna Plans Residential Tower At 3080 Broadway as Seminary Plans Expansion, Morningside Heights
Last month, Savanna paid $96 million for air rights and a piece of the Jewish Theological Seminary at 3080 Broadway, in Morningside Heights between West 122nd and 123rd streets. The developer has since secured $34.6 million to finance the acquisition, Commercial Observer reports. The Seminary will use the funds to renovate its campus, to build a performing arts center, and to build a new dormitory with an expansive library. Tod Williams Billie Tsien Architects will be designing the Seminary’s half of the project. As for Savanna’s piece of the project, a low-rise piece of the Seminary on West 122nd Street will be demolished and replaced by a 250,000-square-foot residential tower, to be designed by Beyer Blinder Belle. No targeted completion dates have been disclosed.

