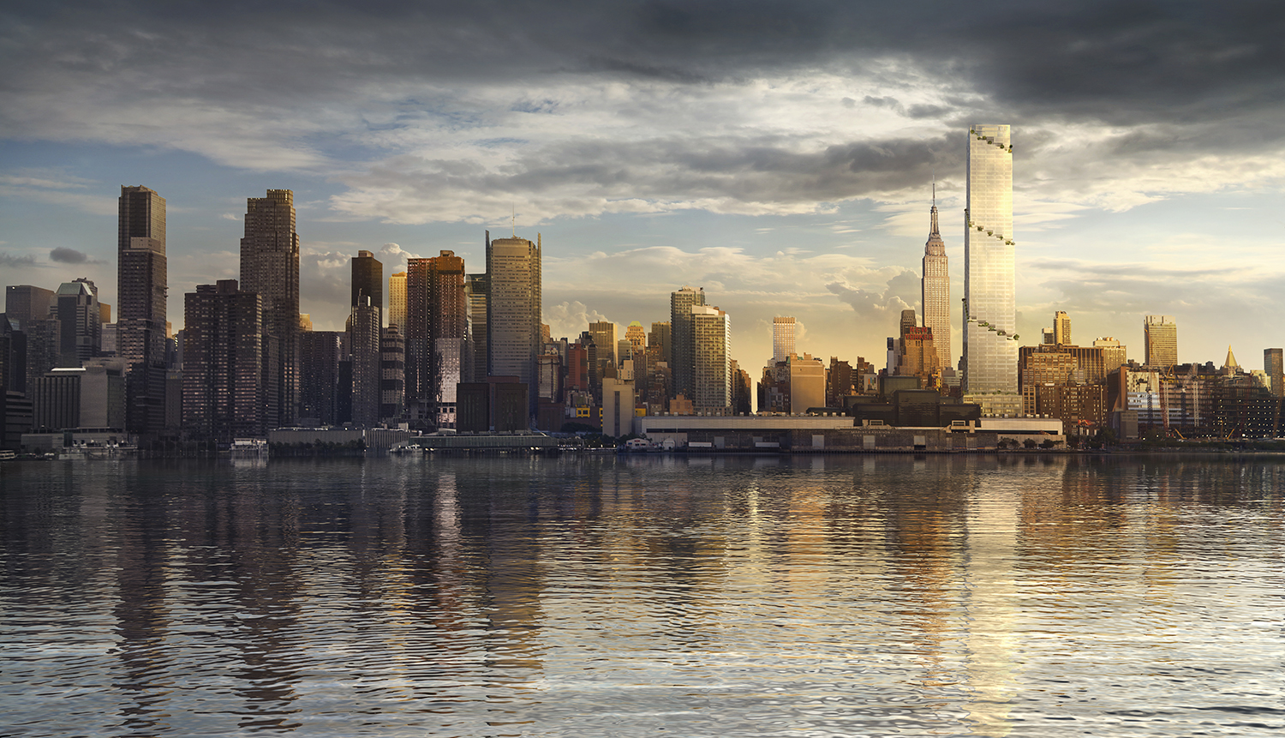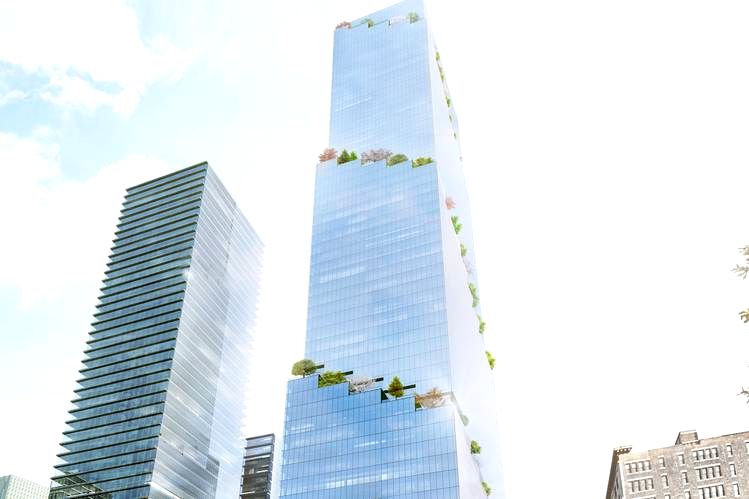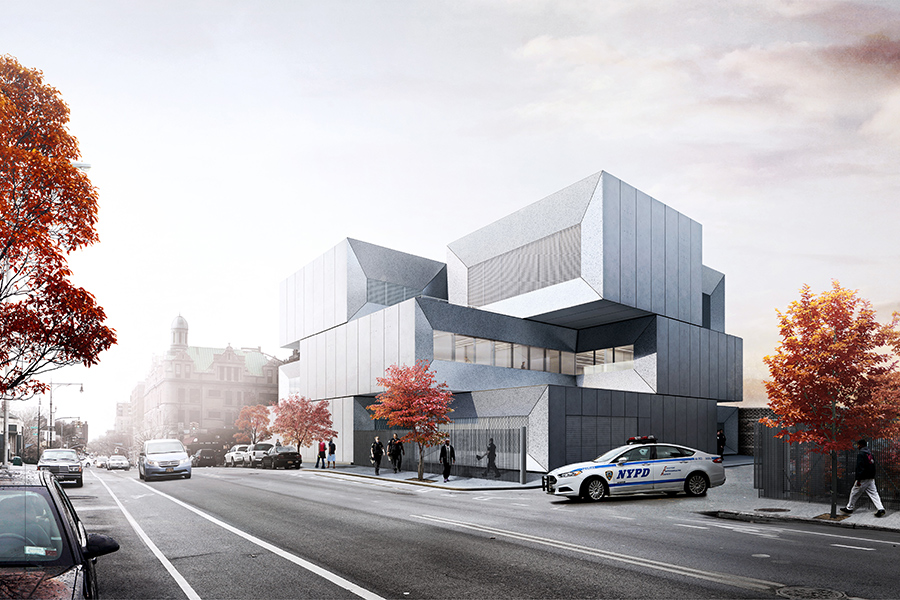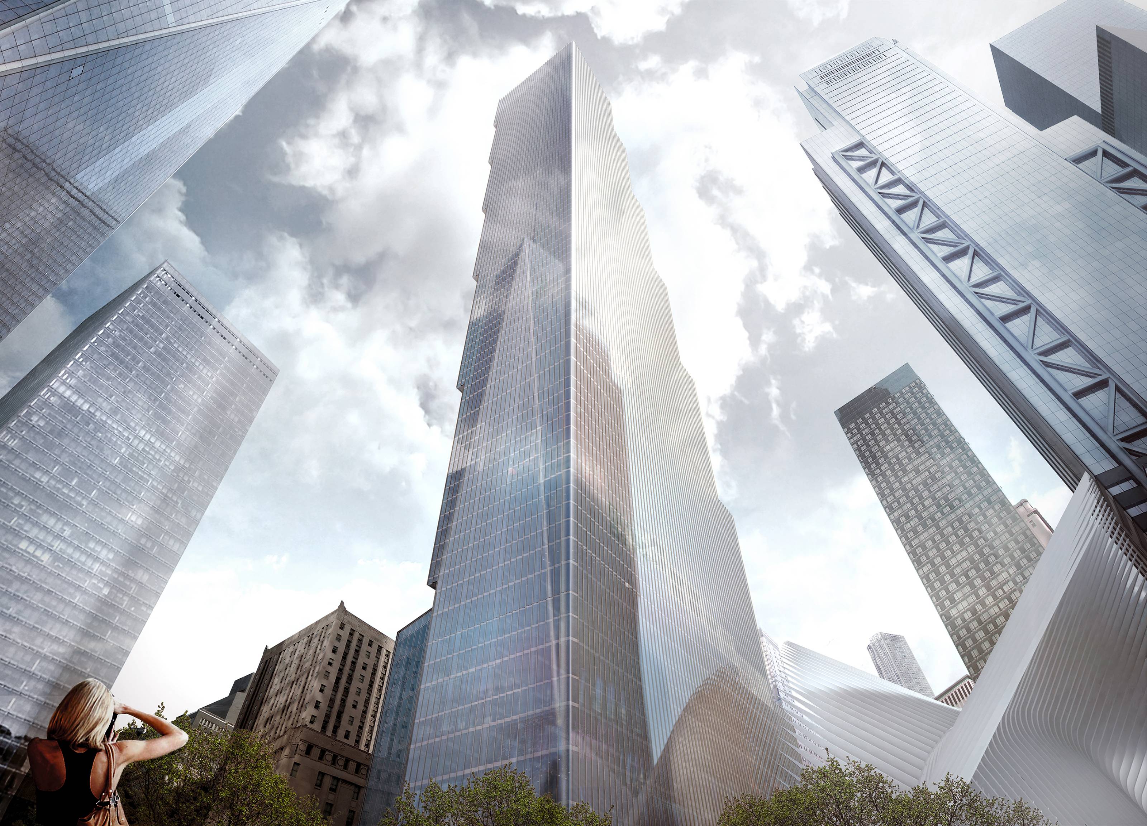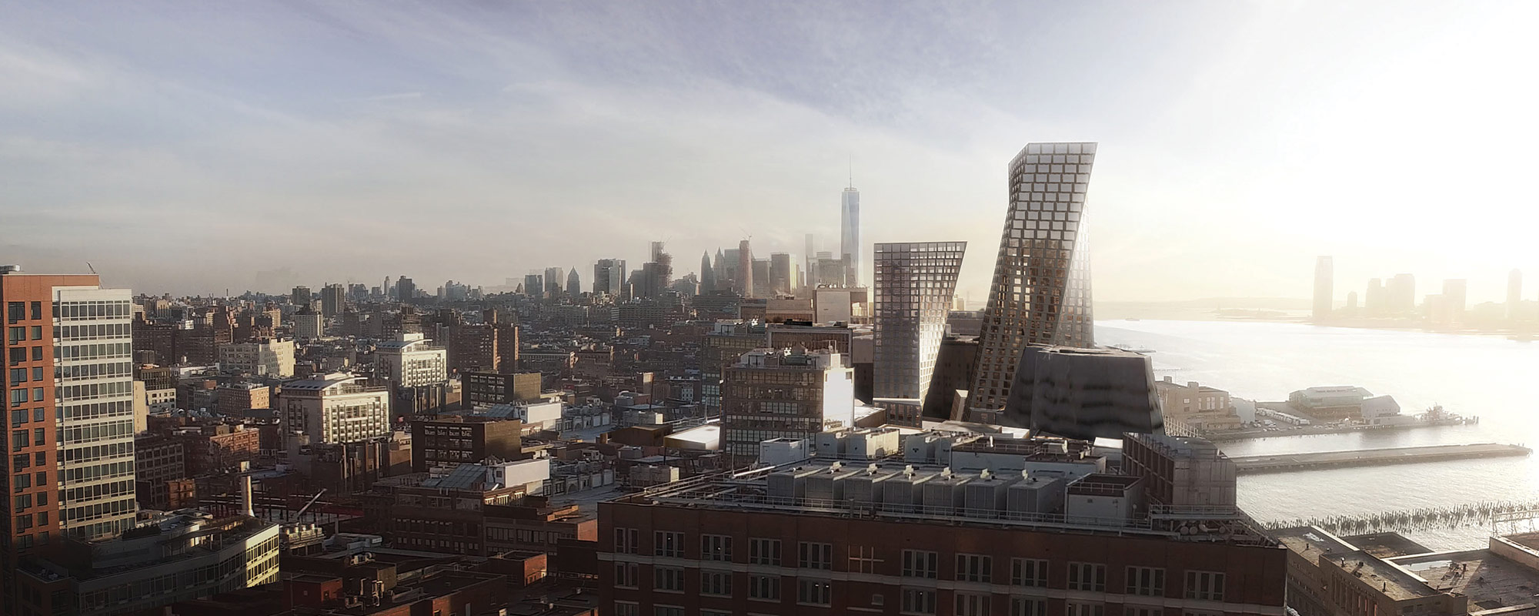See More Renderings, Video of Supertall Bjarke Ingels-Designed ‘The Spiral’
On Monday, we told you about a new standalone player coming to the table as construction continues at Hudson Yards and Manhattan West. Now, we have a better look at the 65-story supertall office building designed by Bjarke Ingels. Dubbed “The Spiral,” its address will be 66 Hudson Boulevard. That’s at the corner of Tenth Avenue and West 34th Street, right across from the Hudson Park and the secondary entrance to the new 7 train terminus.

