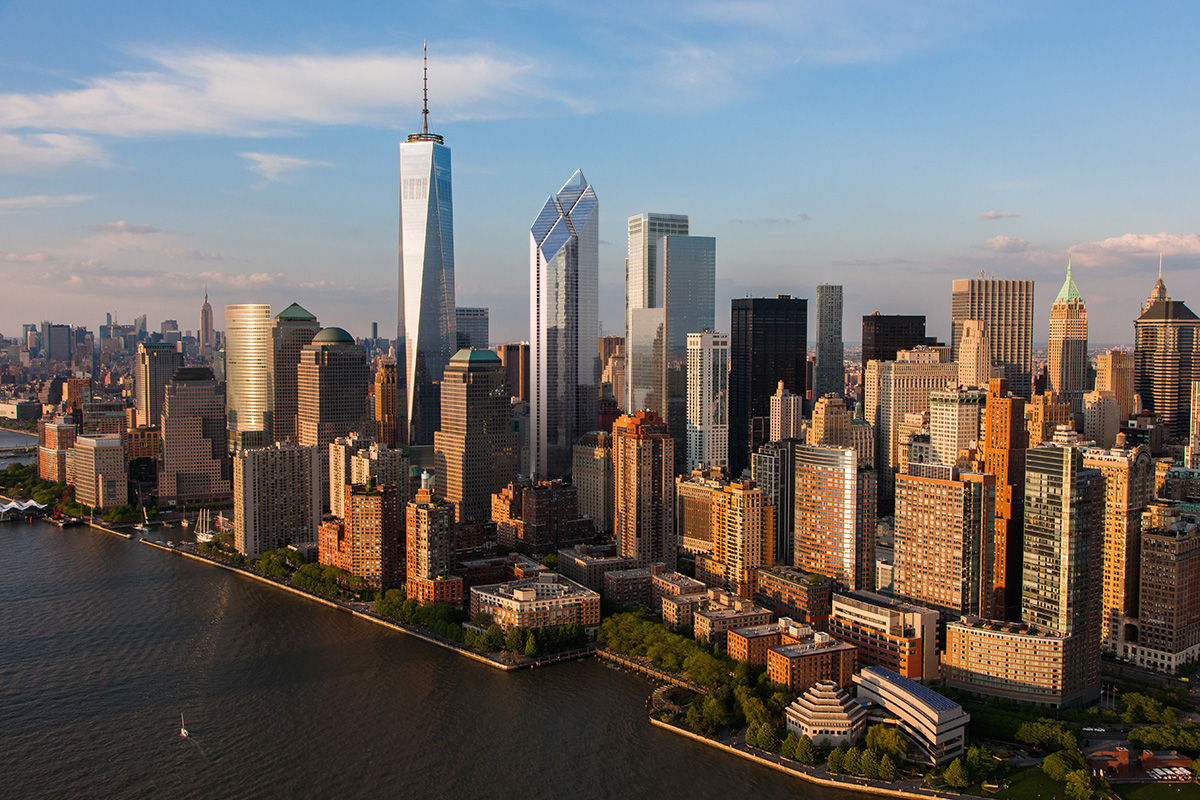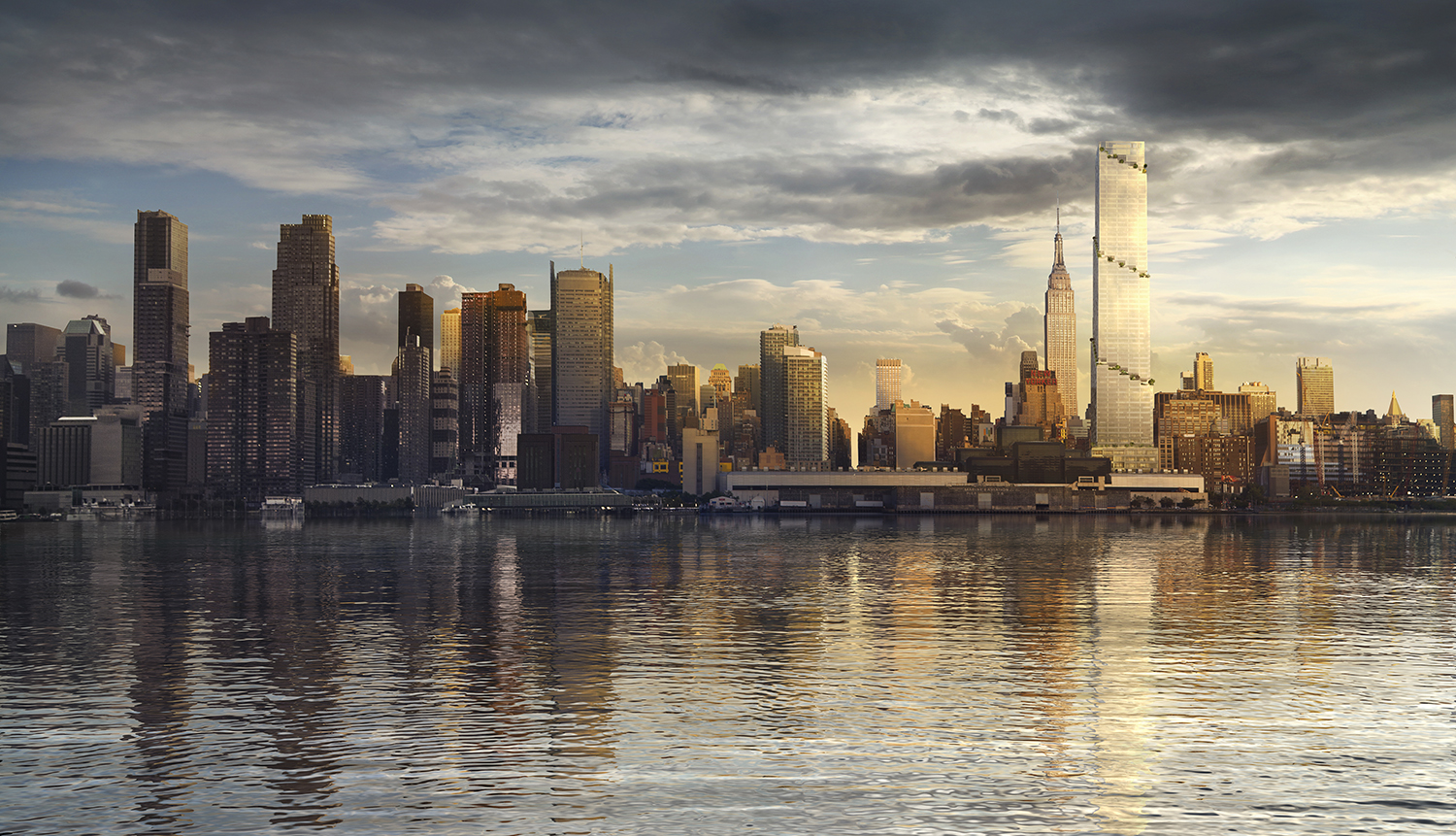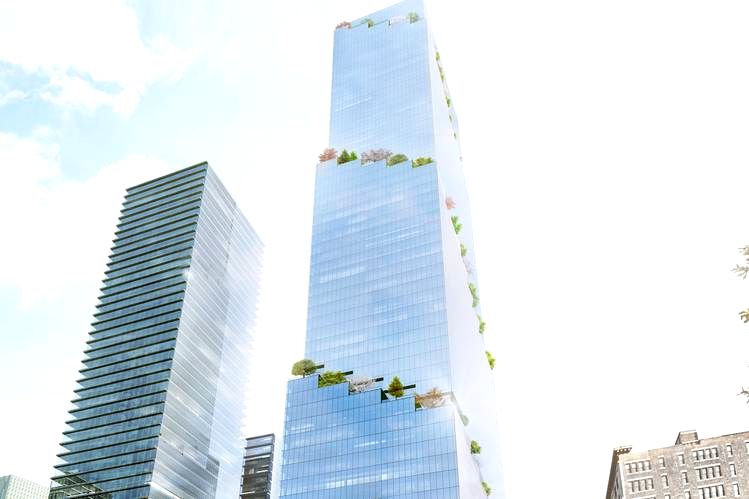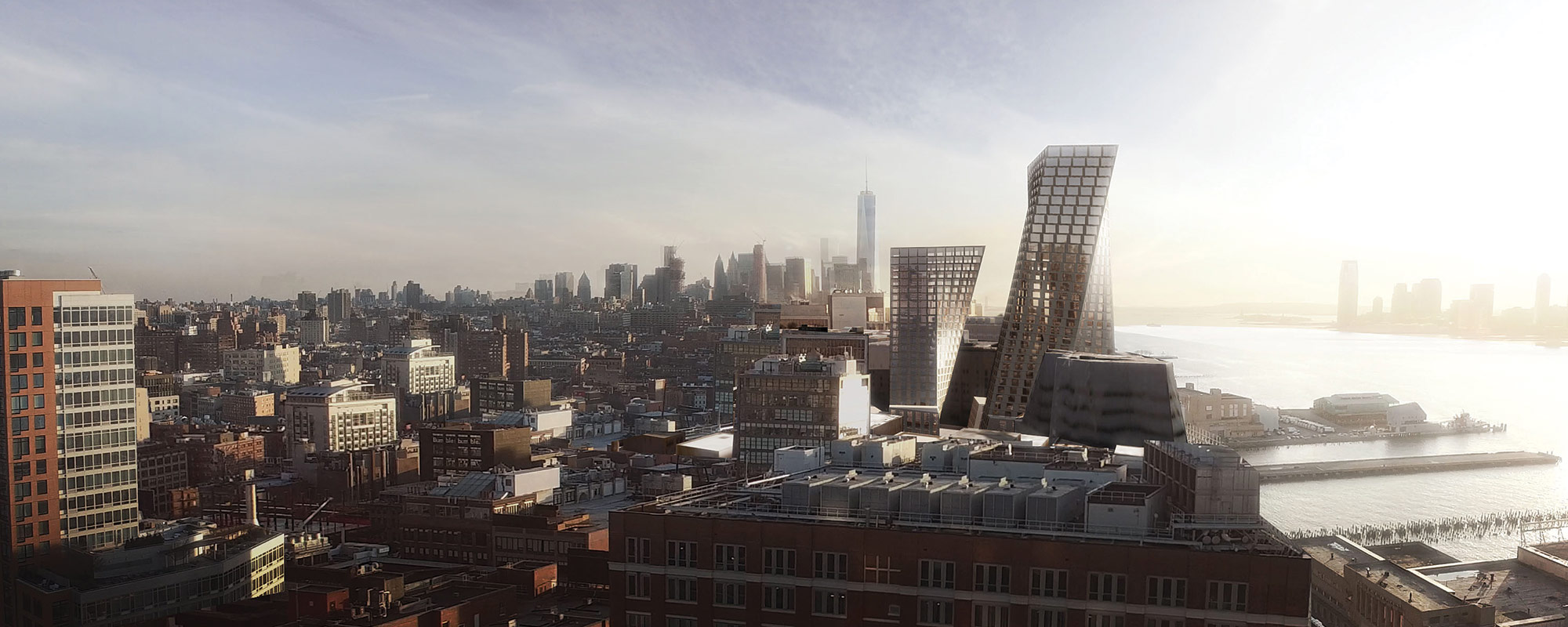It’s Time to Bring Back Norman Foster’s Design for 2 World Trade Center
News broke this week that billionaire Ron Perelman committed $75 million to financing the World Trade Center’s Performing Arts Center, which will provide the complex with a much-needed cultural amenity. But with 175 Greenwich (3 World Trade Center) nearly complete and the remaining puzzle pieces now falling into place, it is YIMBY’s opinion that it is also time to reconsider the design changes proposed for 2 World Trade Center. With Fox failing to commit to BIG’s proposal for the site, it makes much more sense to return to Norman Foster’s far more attractive design for the tower, which was shelved last year.





