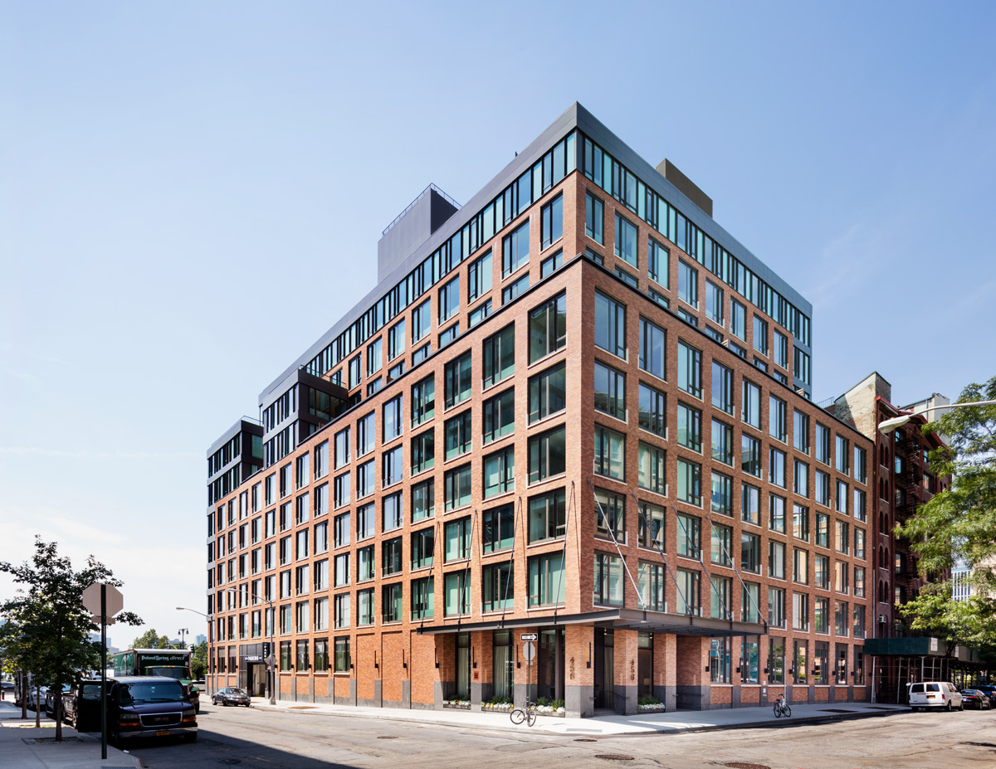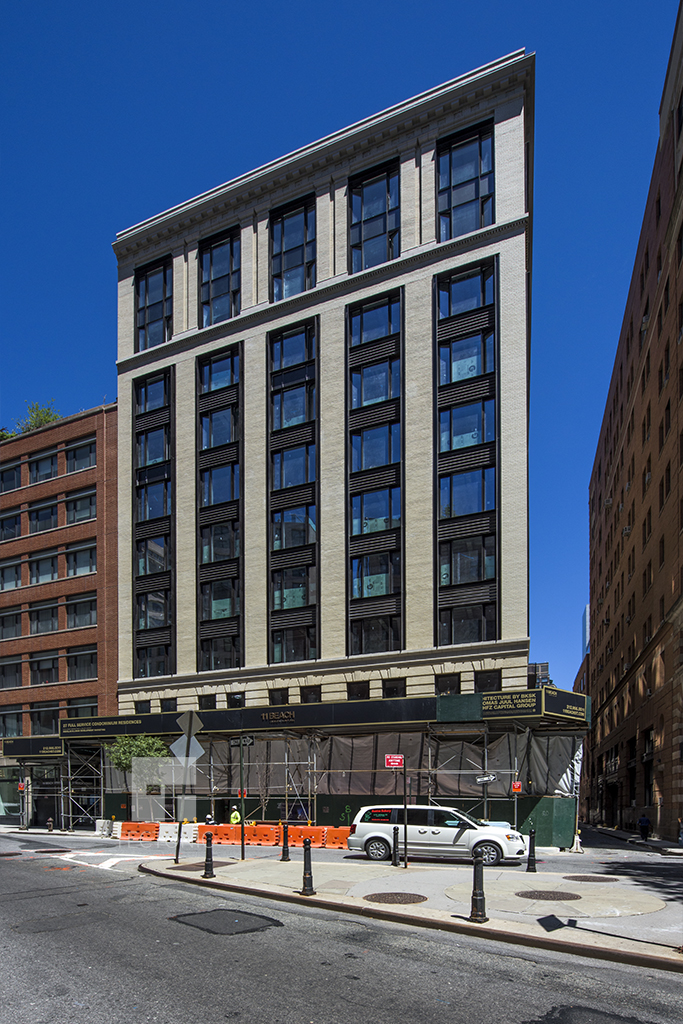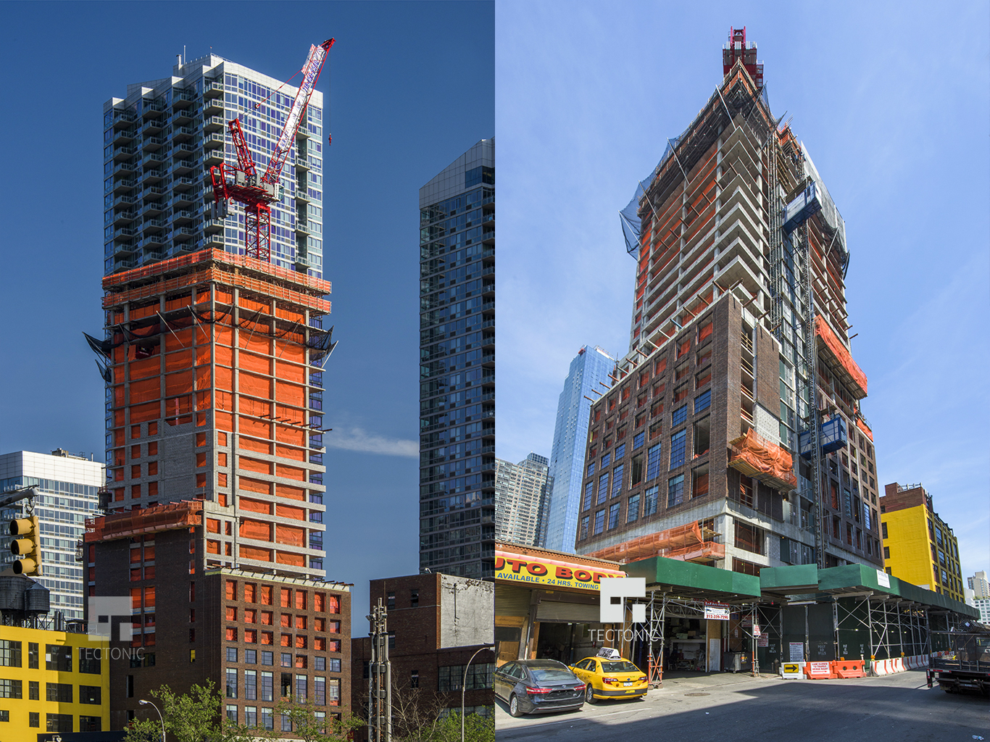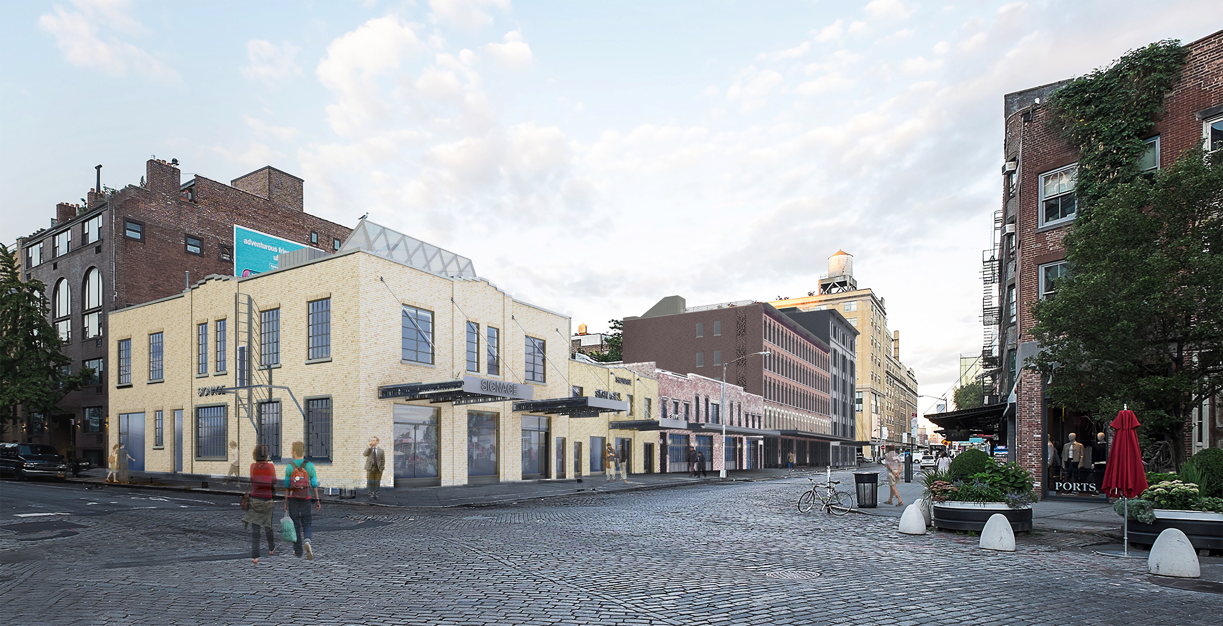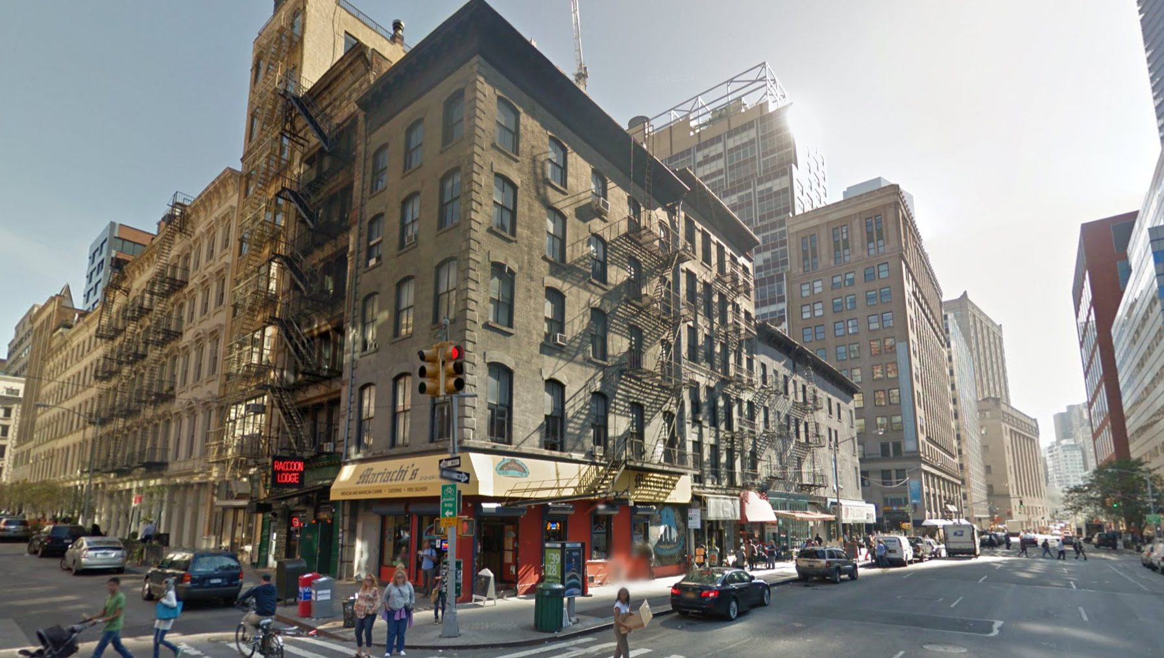Construction Complete on 11-Story, 106-Unit Luxury Rental Building at 456 Washington Street, TriBeCa
Since last fall, when façade work was wrapping up, construction on the 11-story, 106-unit residential building at 456 Washington Street, located on the corner of Watts Street in TriBeCa, has finished. The new building encompasses 186,054 square feet and is home to 106 luxury rental apartments, 22 of which will rent at below-market rates through the housing lottery. The apartments, averaging 1,330 square feet apiece, range from studios to five-bedrooms.

