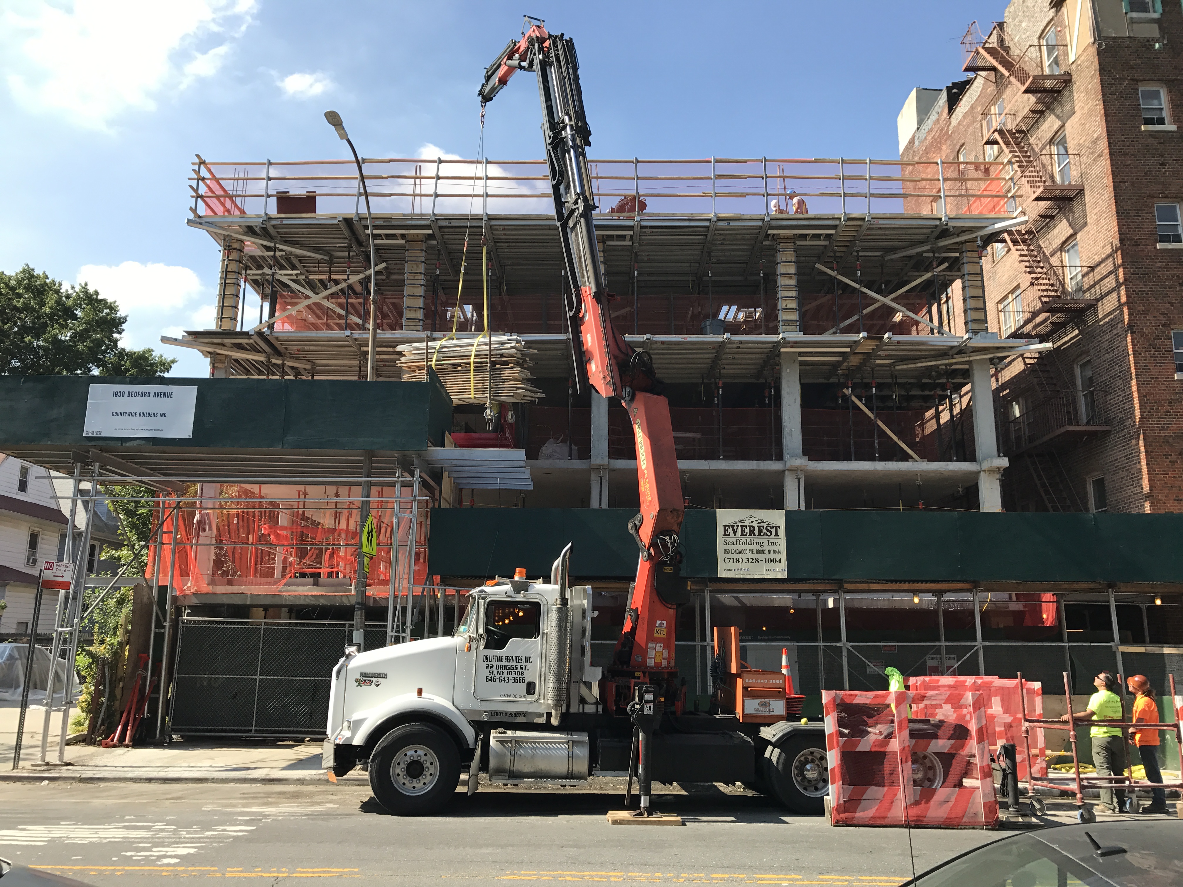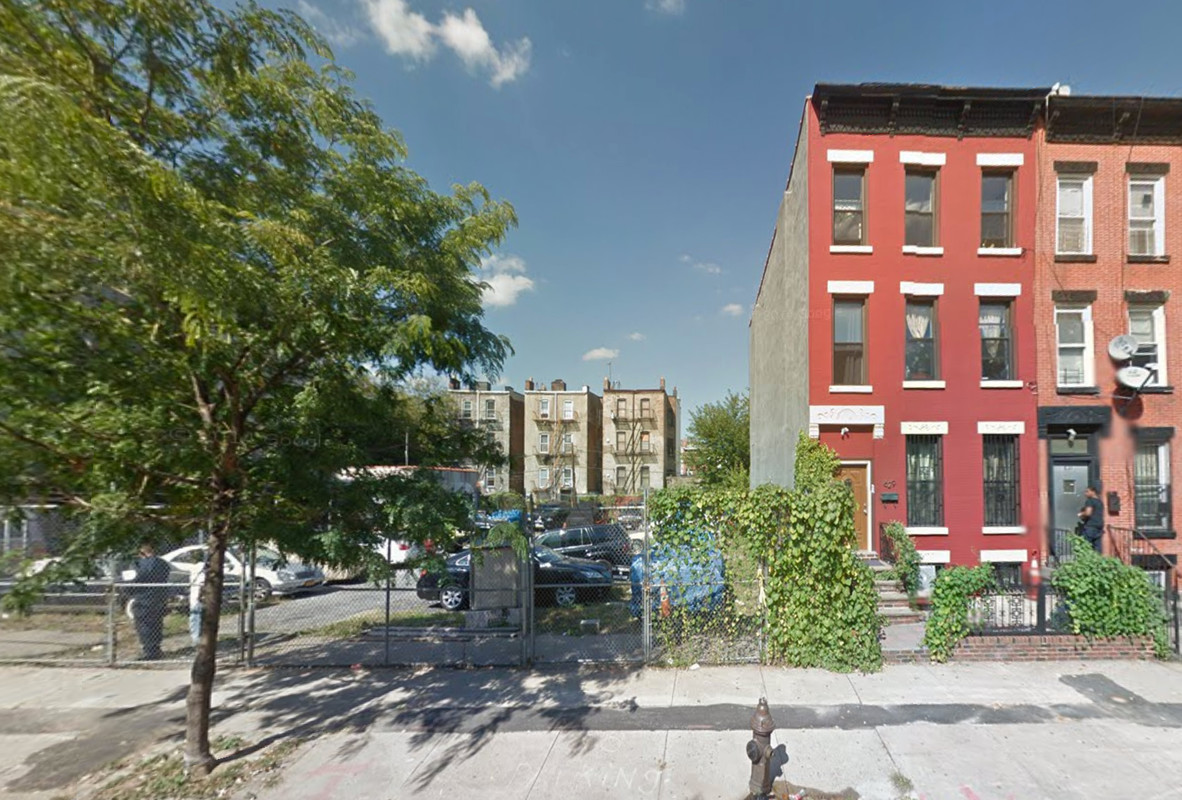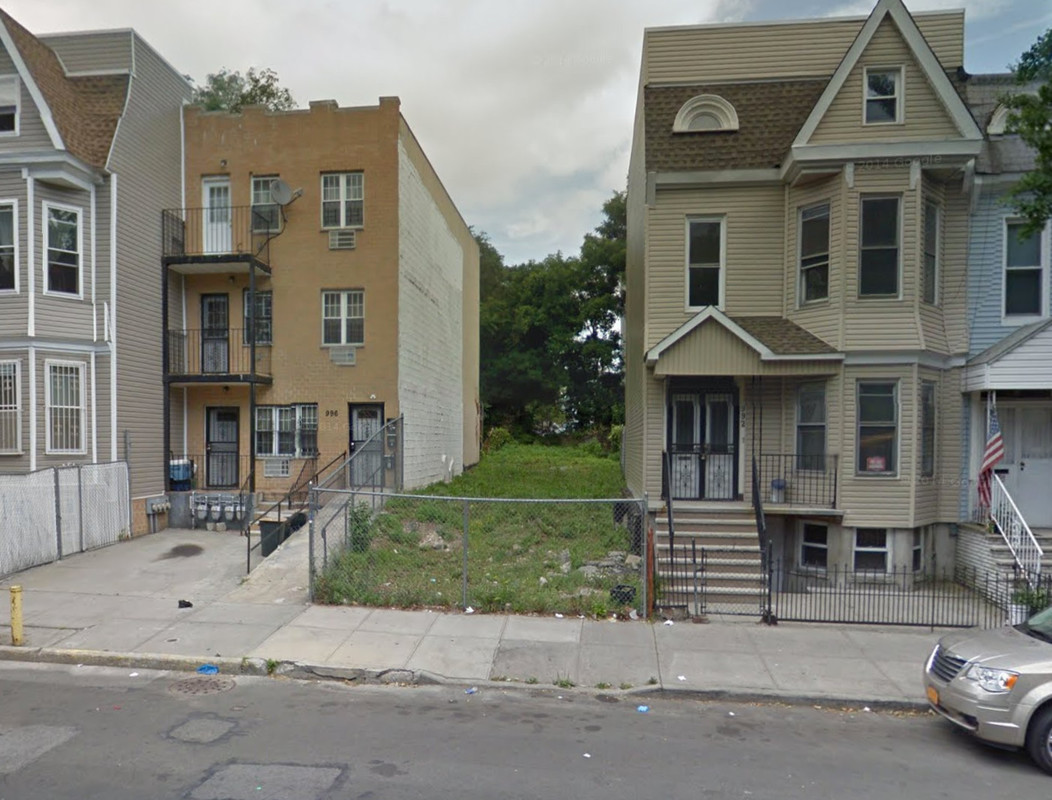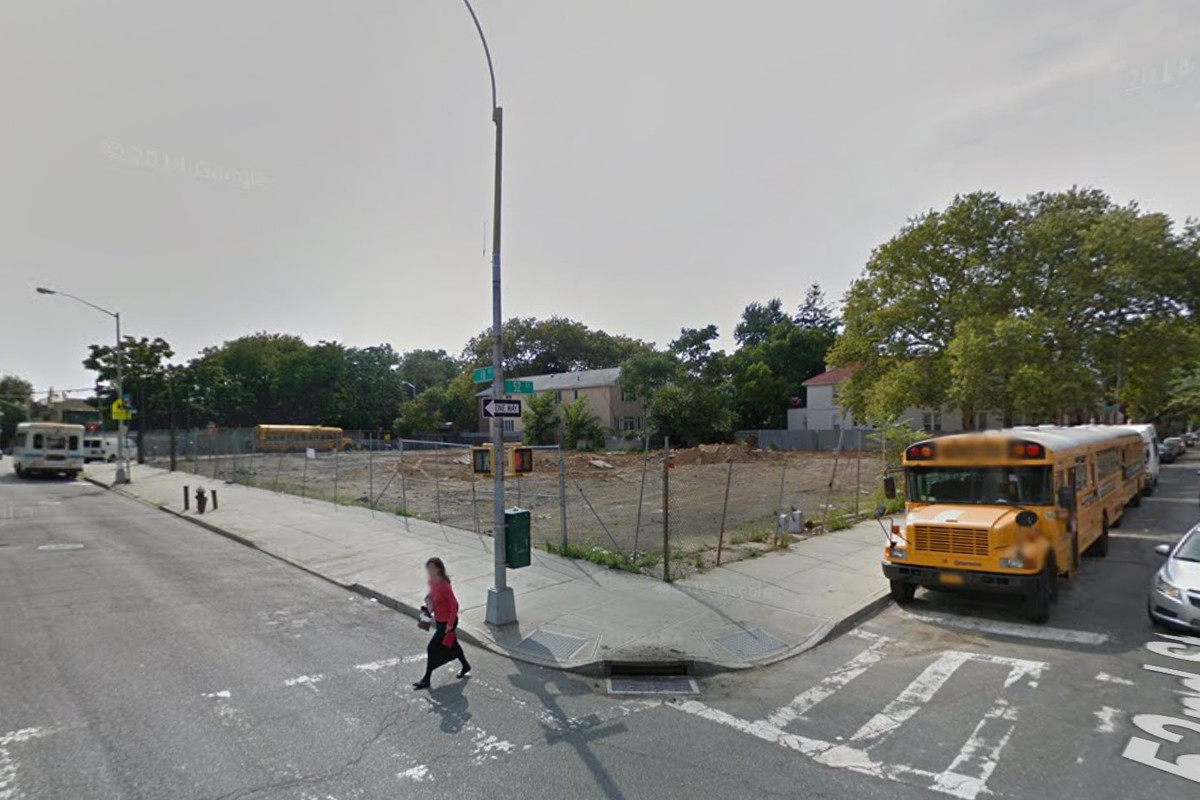Seven-Story, 38-Unit Mixed-Use Project Four Stories Up At 1930 Bedford Avenue, Prospect Lefferts Gardens
Construction is now four stories above street level at 1930 Bedford Avenue in Prospect Lefferts Gardens, where a seven-story, 38-unit mixed-use project is under development. The latest photo is courtesy of prolific construction photographer Tectonic. The most recent building permits indicate the project will eventually measure 59,155 square feet. There will be 7,441 square feet of medical offices on the cellar through second floors, followed by the residential units, which should average 810 square feet apiece and are likely to be rentals. Nik Lavrinoff is the developer and Z Architecture is the architect. Completion is expected in 2017.





