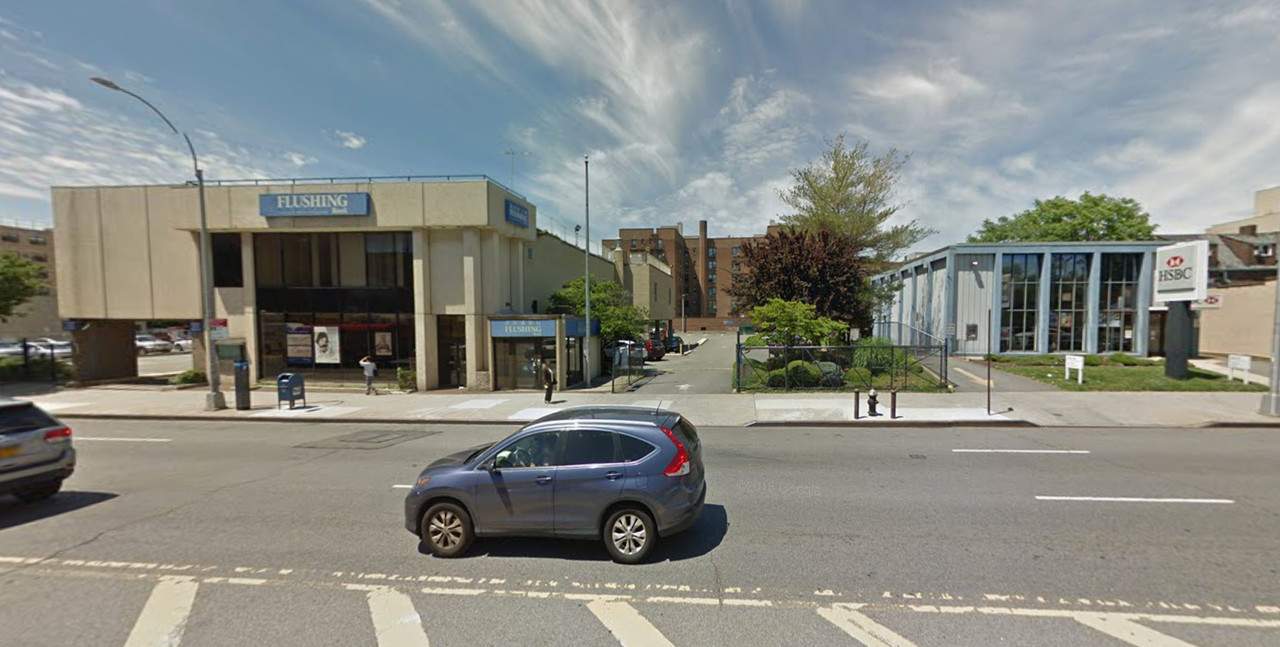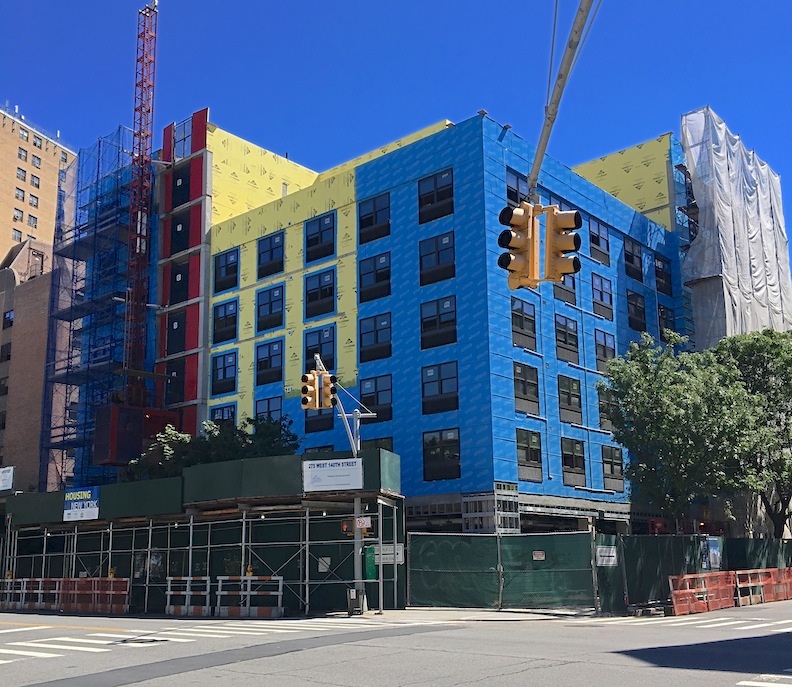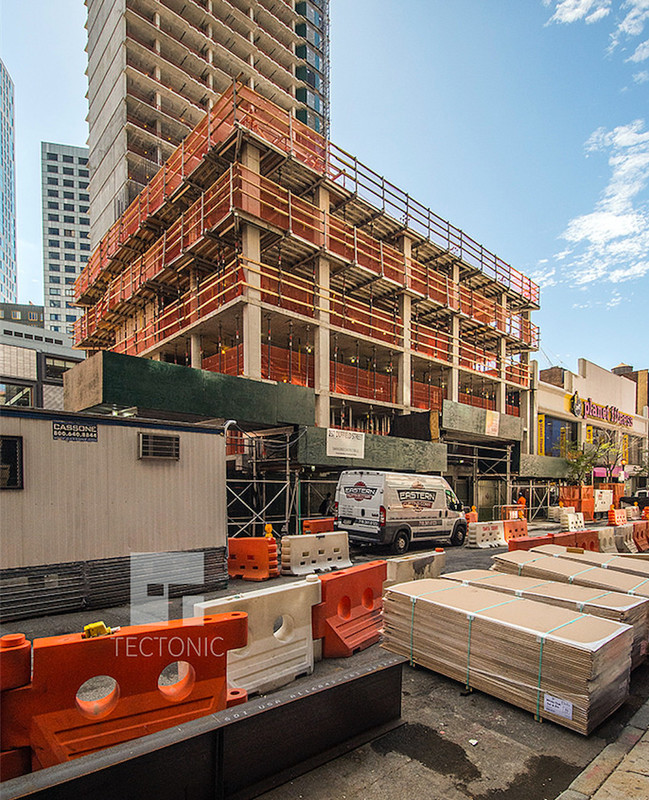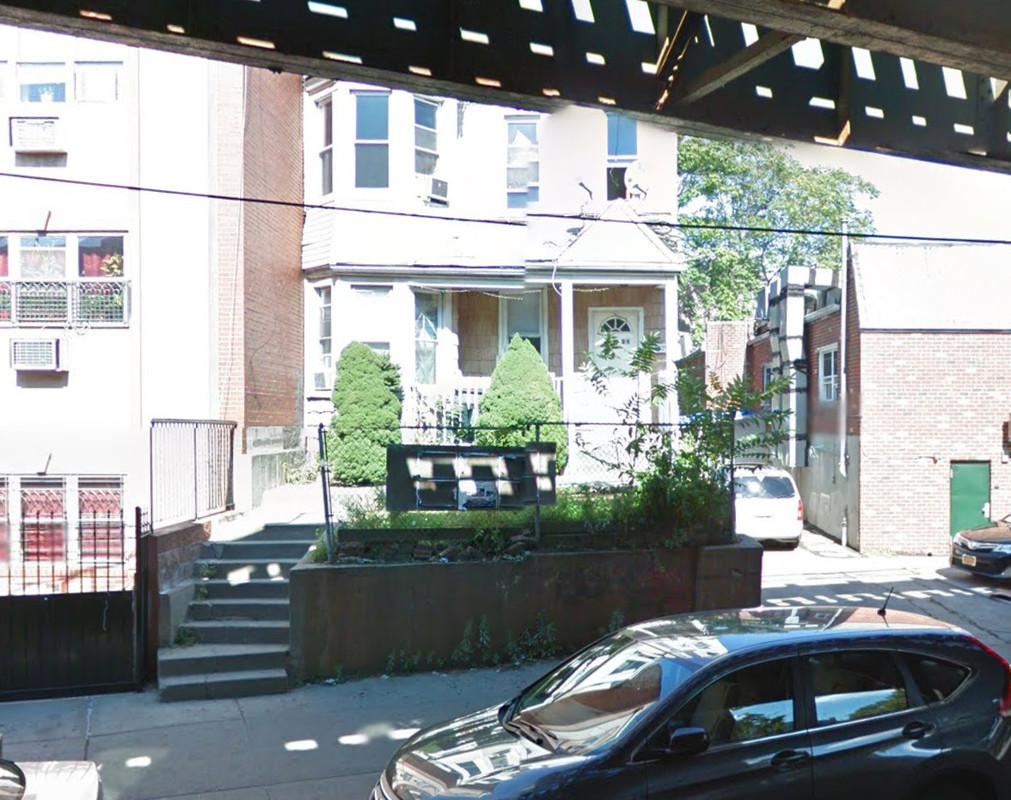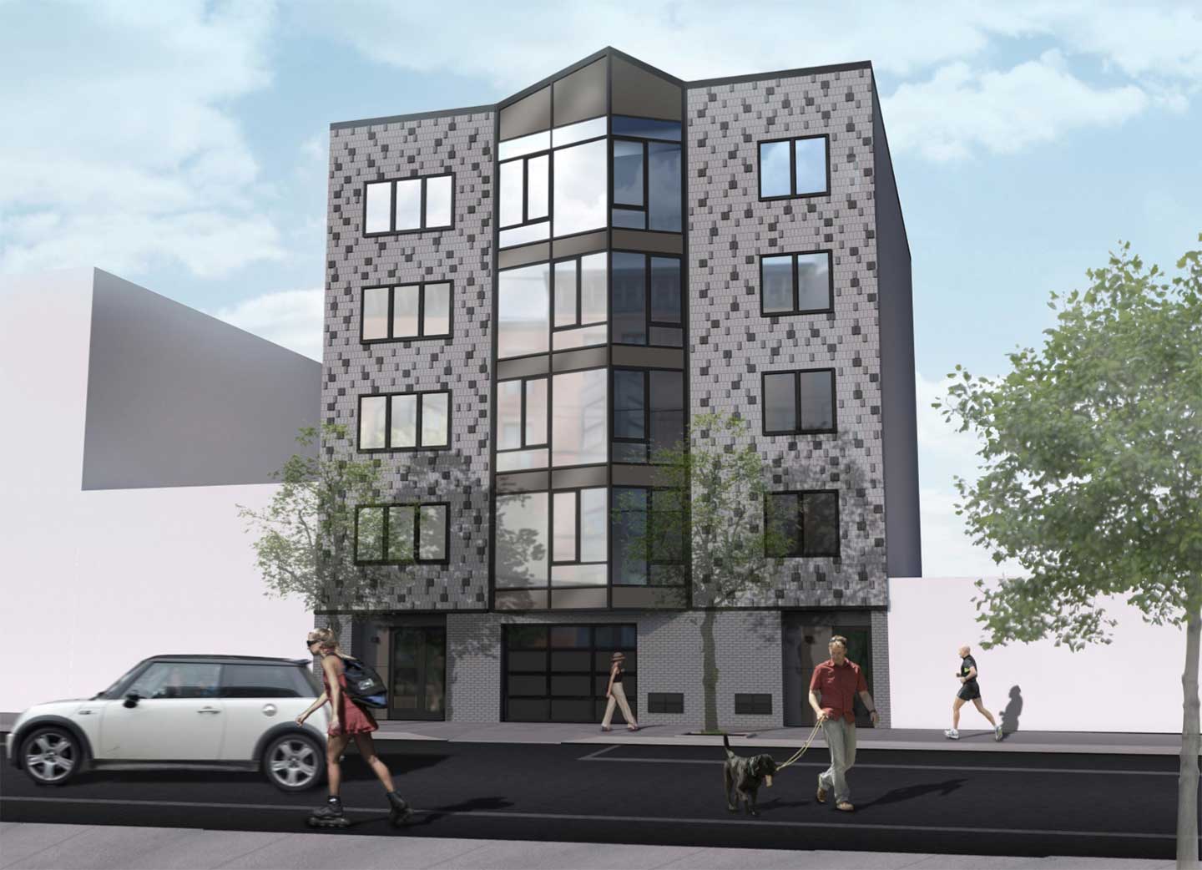New Owner Acquires Mixed-Use Assemblage at 144-51 Northern Boulevard, Flushing
CW Northern LLC has acquired the 36,889-square-foot mixed-use development assemblage at 144-51 – 144-61 Northern Boulevard, in Flushing’s Linden Hill section. The assemblage — consisting of two lots — traded for $36 million. That equates to more than $400 per square-foot, a record for Queens in 2016, Real Estate Weekly reported. The plot can accommodate 89,640 square feet of mixed-use development if the existing buildings are demolished. It is currently occupied by a two two-story office properties, both currently occupied by banks. Plans for the site haven’t yet been publicly disclosed. The Flushing-Main Street stop on the 7 train is six blocks away.

