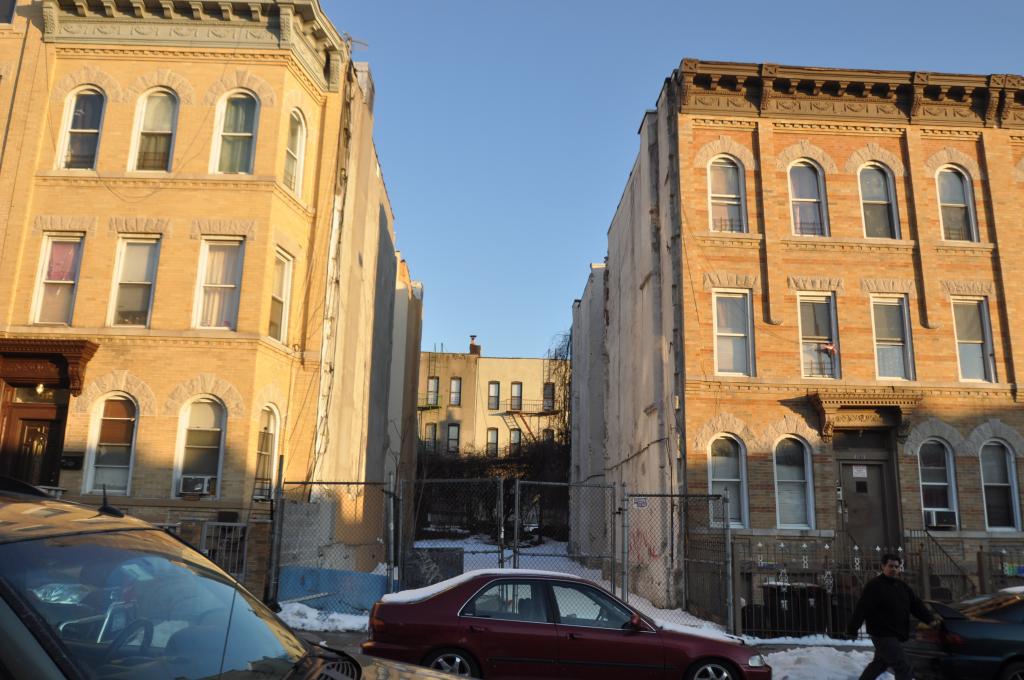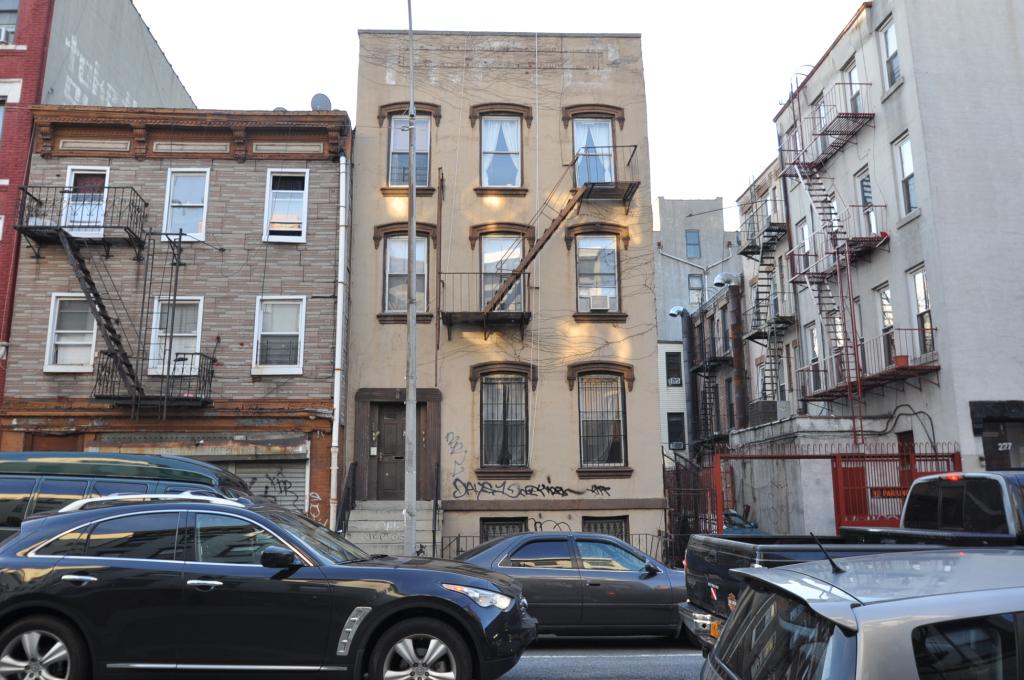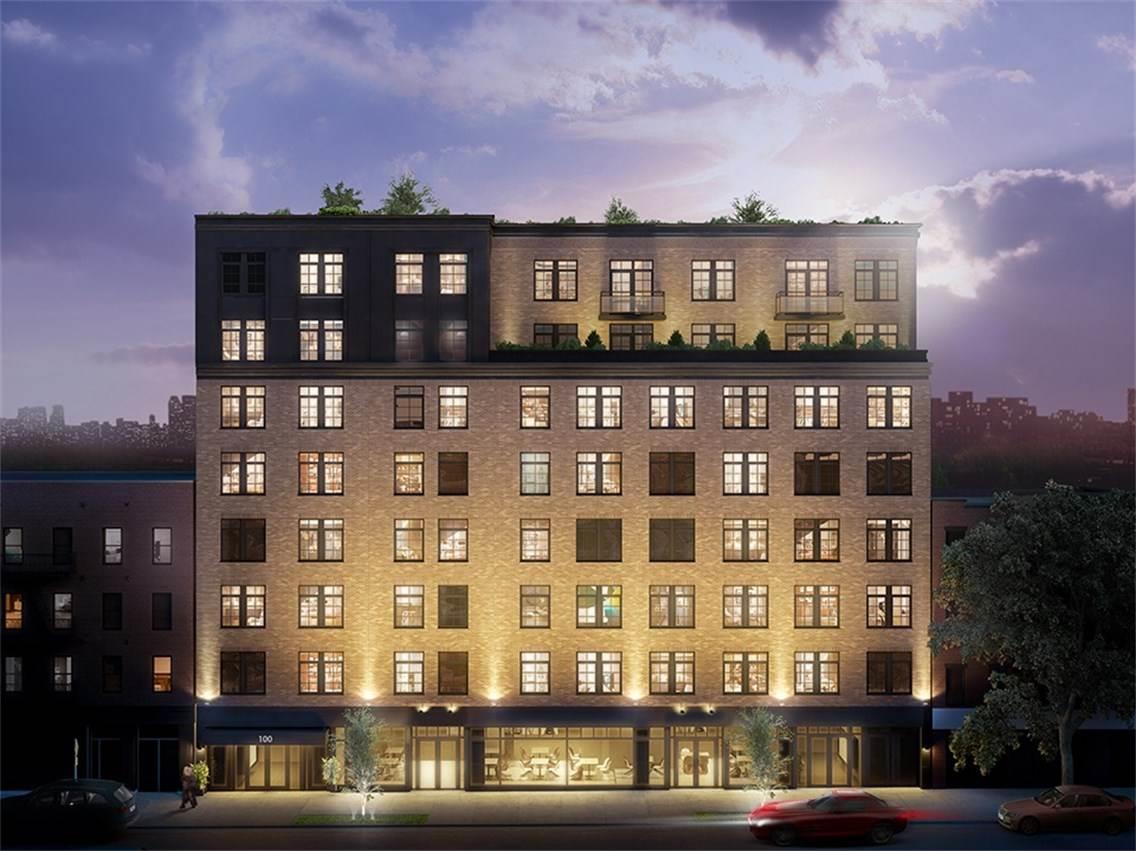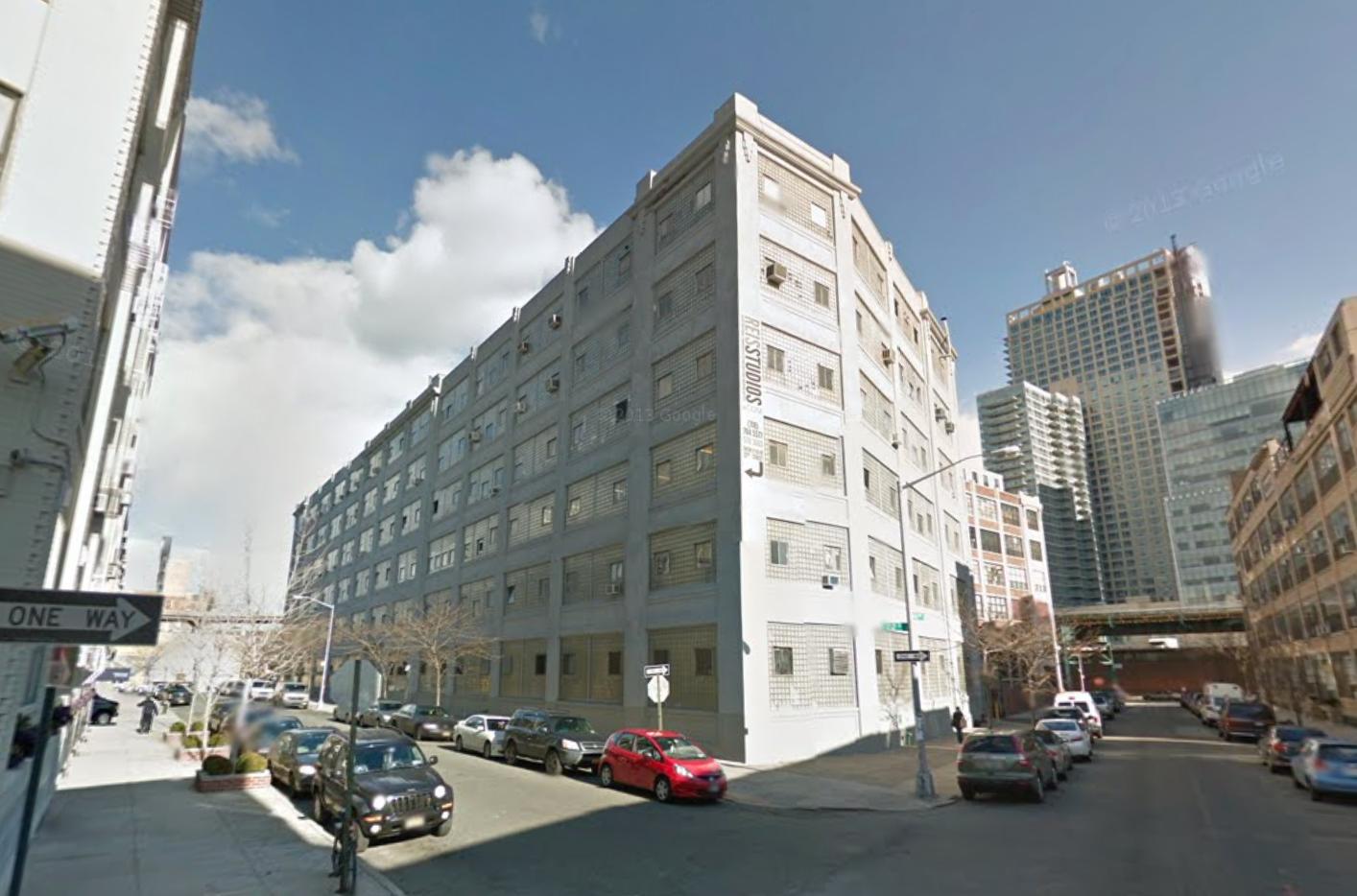Four-Story, Eight-Unit Residential Project Filed at 1390 Putnam Avenue, Bushwick
Property Adar Yigal, doing business as an anonymous LLC, has filed applications for a four-story, eight-unit residential building at 1390 Putnam Avenue, in Bushwick. It will measure 7,500 square feet and its residential units should average 687.5 square feet apiece, indicative of rental apartments. Woody Chen’s Elmhurst-based Infocus Design & Planning is the architect of record. The 25-foot-wide, 2,500-square-foot property is currently vacant. The Myrtle-Wyckoff Avenues stop on the L and M trains is located five blocks away.





