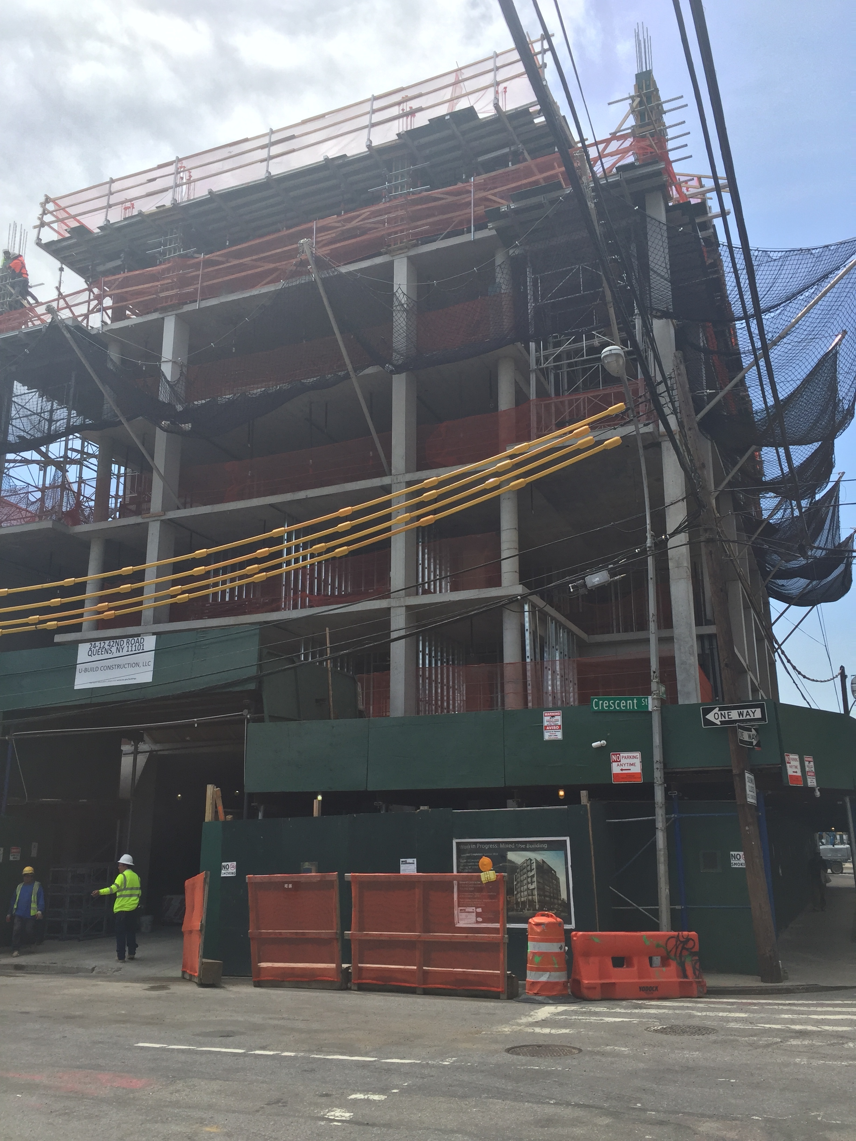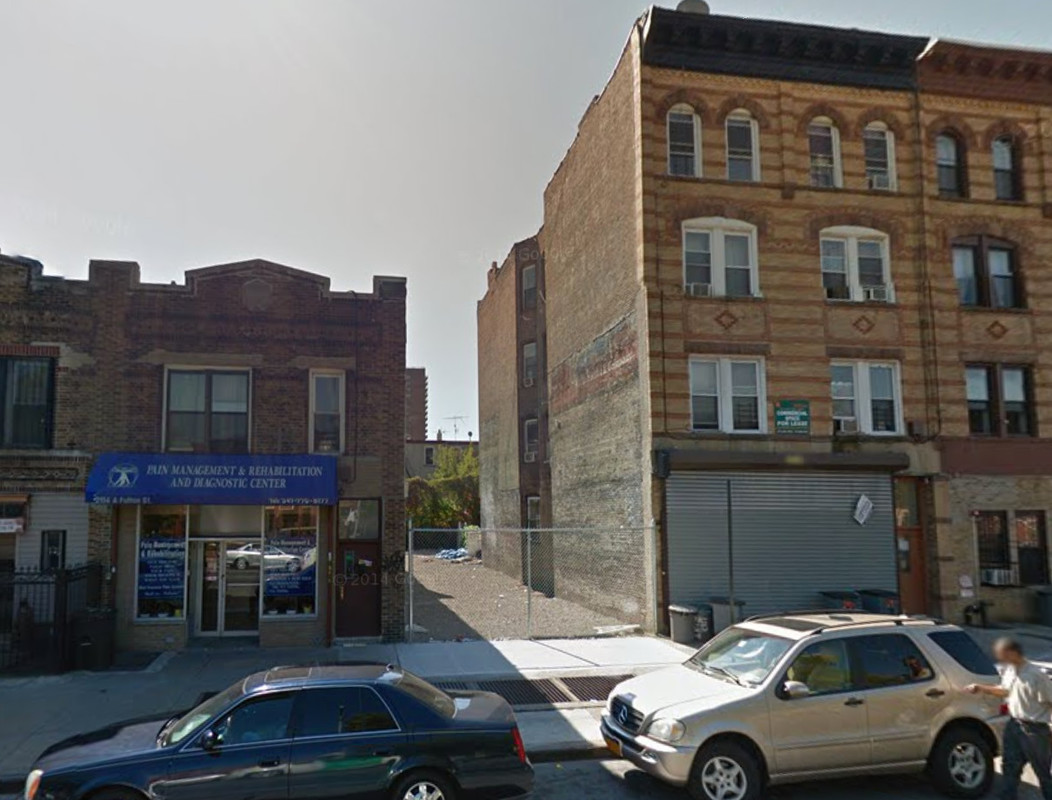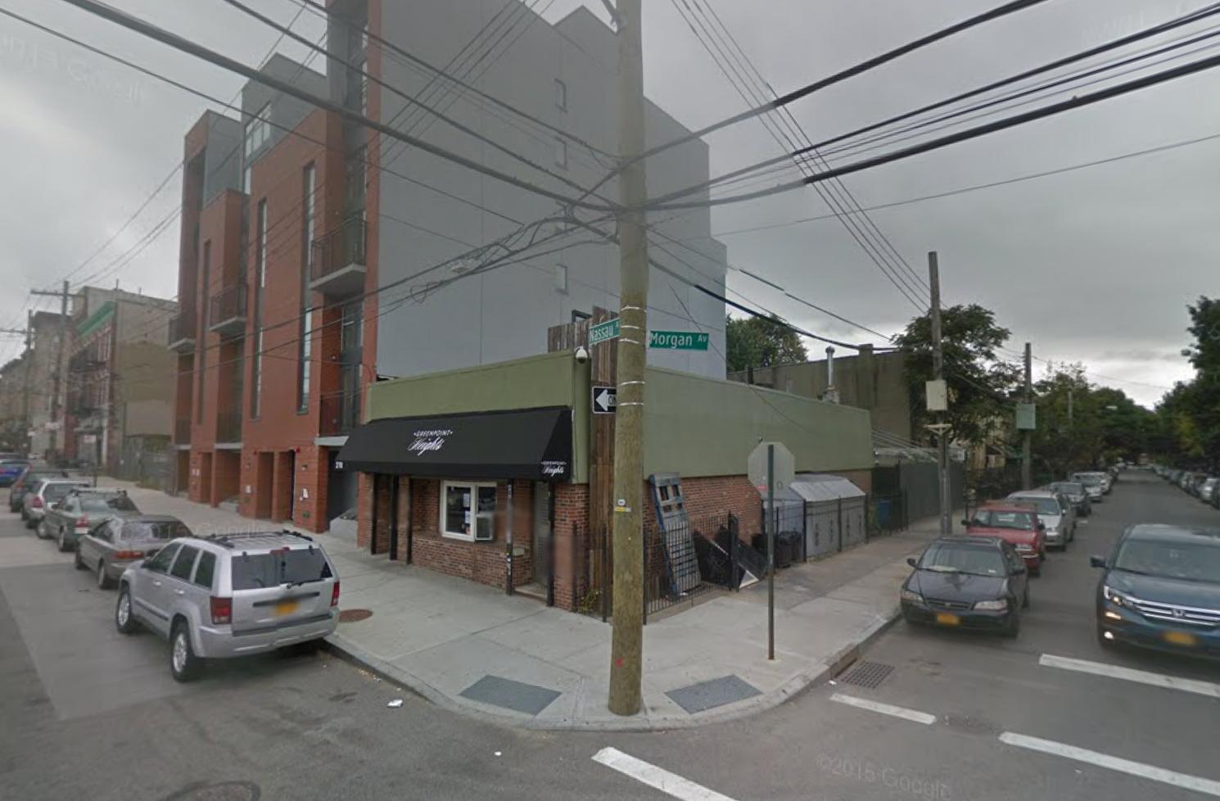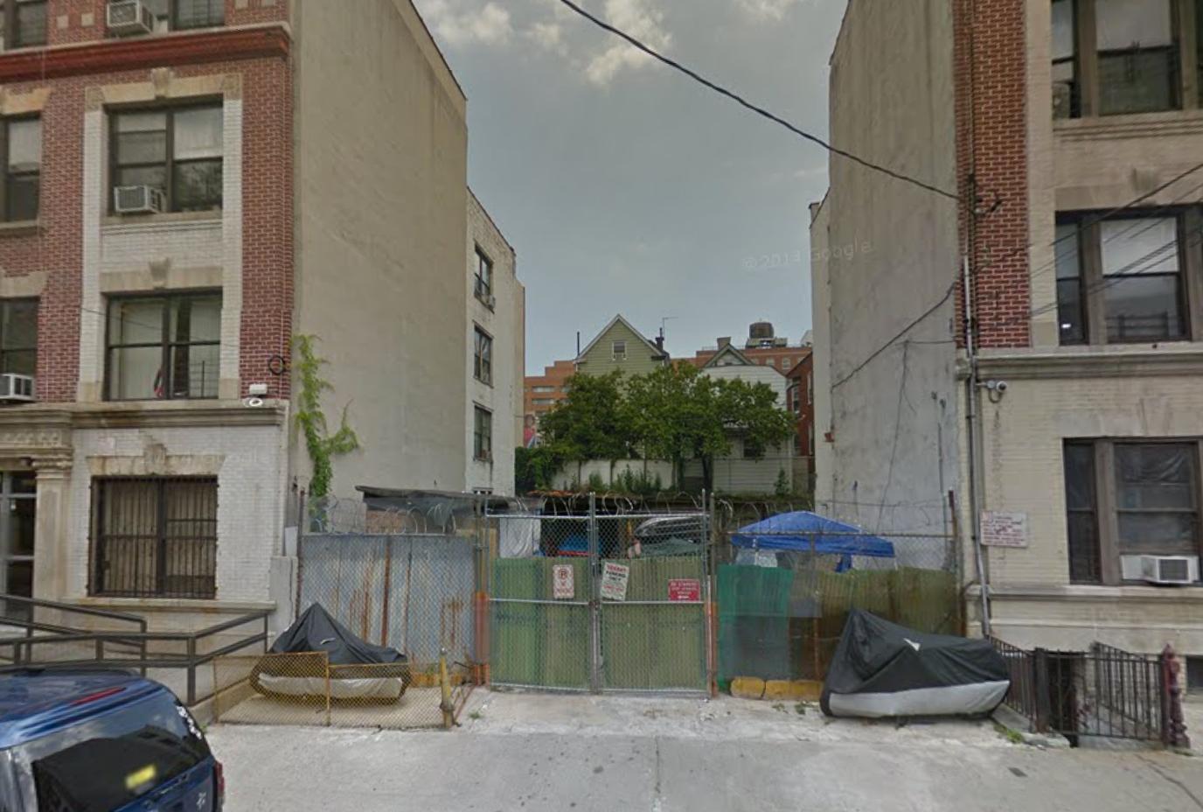Eight-Story, 36-Unit Mixed-Use Project Rises to Sixth Floor at 24-12 42nd Road, Long Island City
Ampiera Group’s eight-story, 36-unit mixed-use project under construction at 24-12 42nd Road is now six stories above street level, as seen in photos taken last Friday by JC_Heights and posted to the YIMBY Forums. The structure will eventually encompass 49,050 square feet. It will include 4,328 square feet of ground-floor retail space and will host condominium units averaging 817 square feet apiece. Amenities will include private residential storage units, bicycle storage space, outdoor space on the second floor, and a rooftop terrace. John K. Yung’s Flushing-based MY Architect is behind the design. In April, the structure was having its ground floor poured and had risen five stories in height. The structure can be expected to top out later this summer, with occupancy probably coming for sometime in late 2016 or early 2017.





