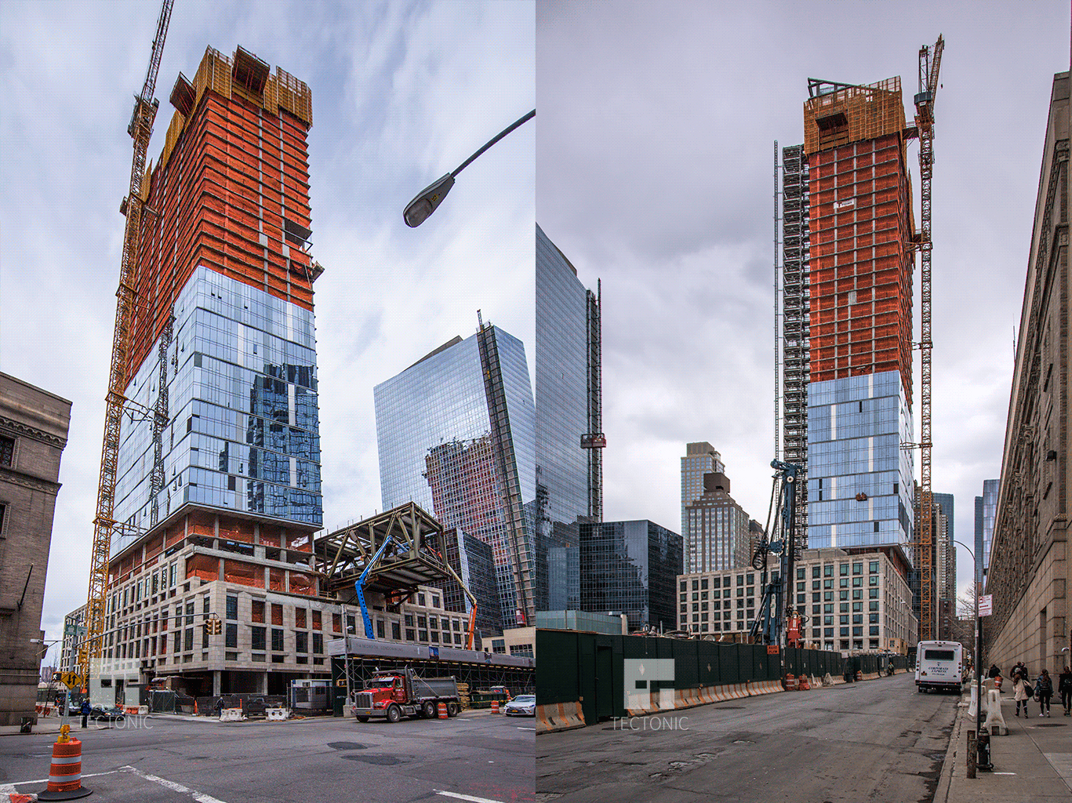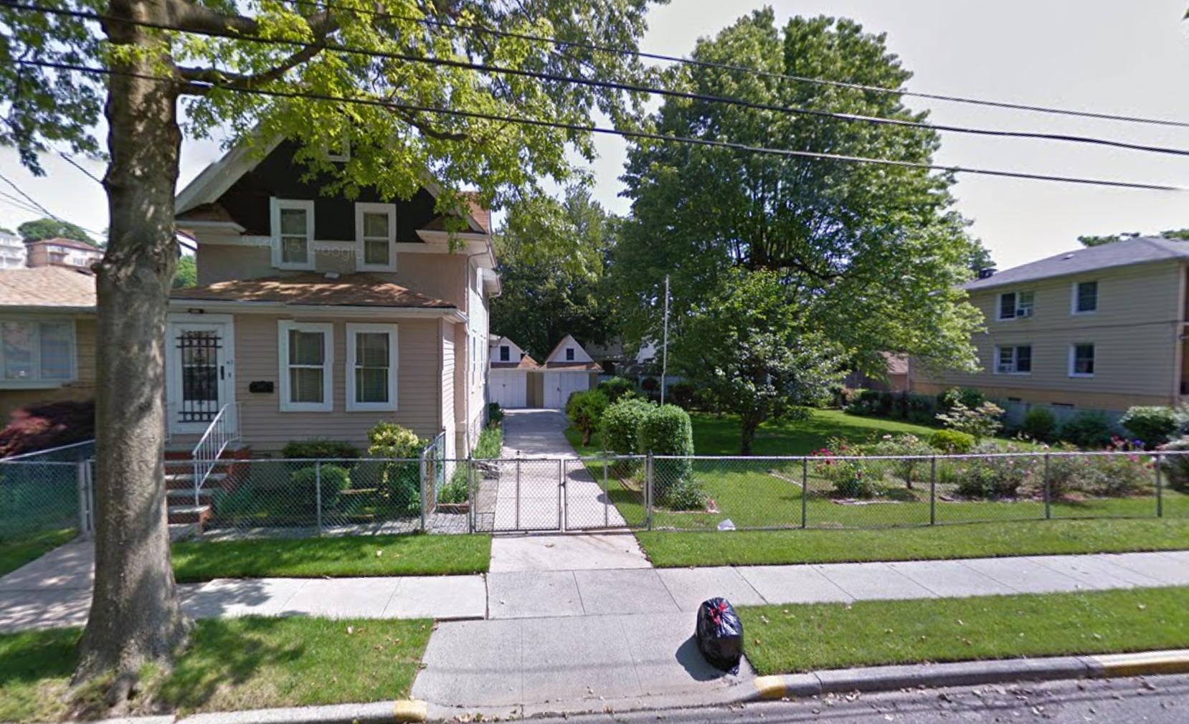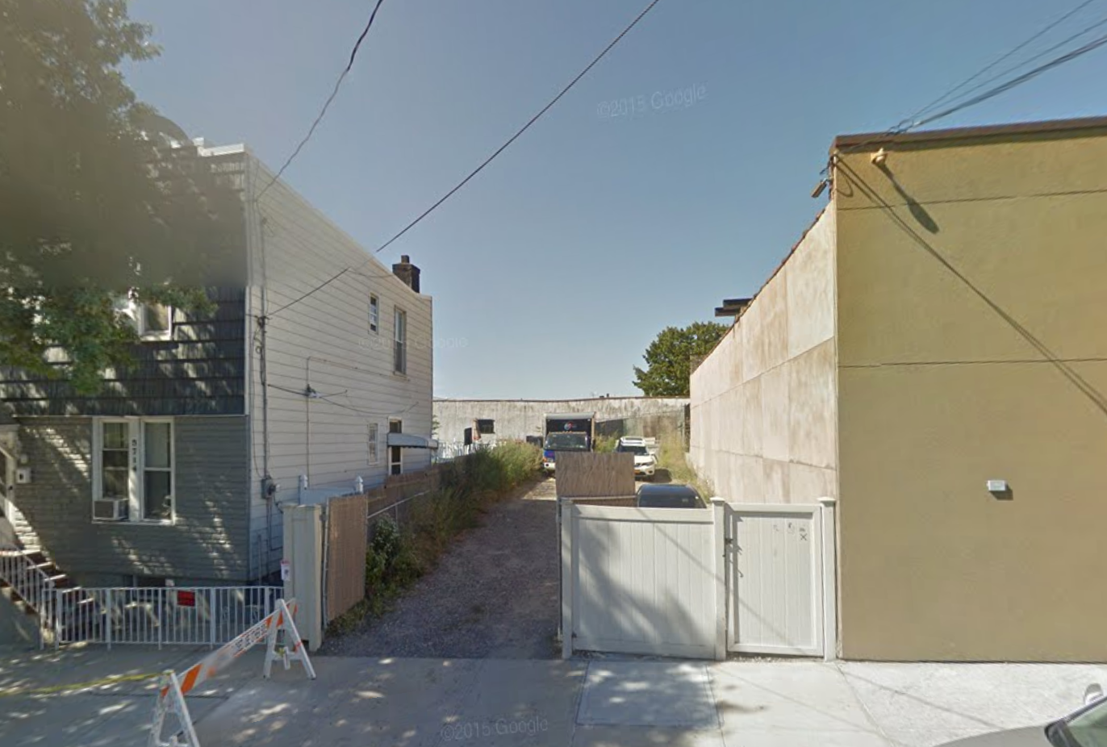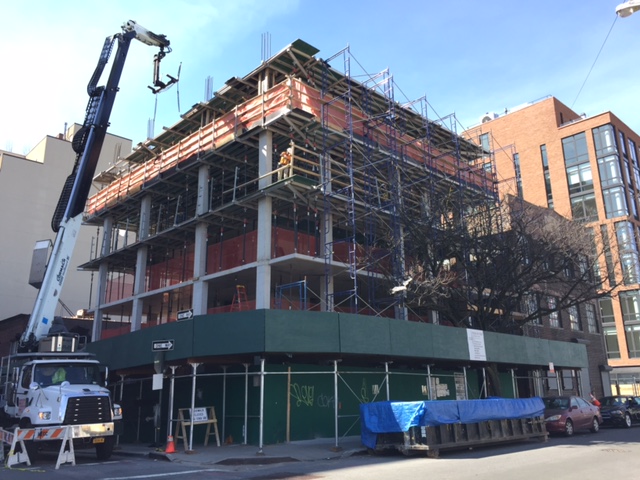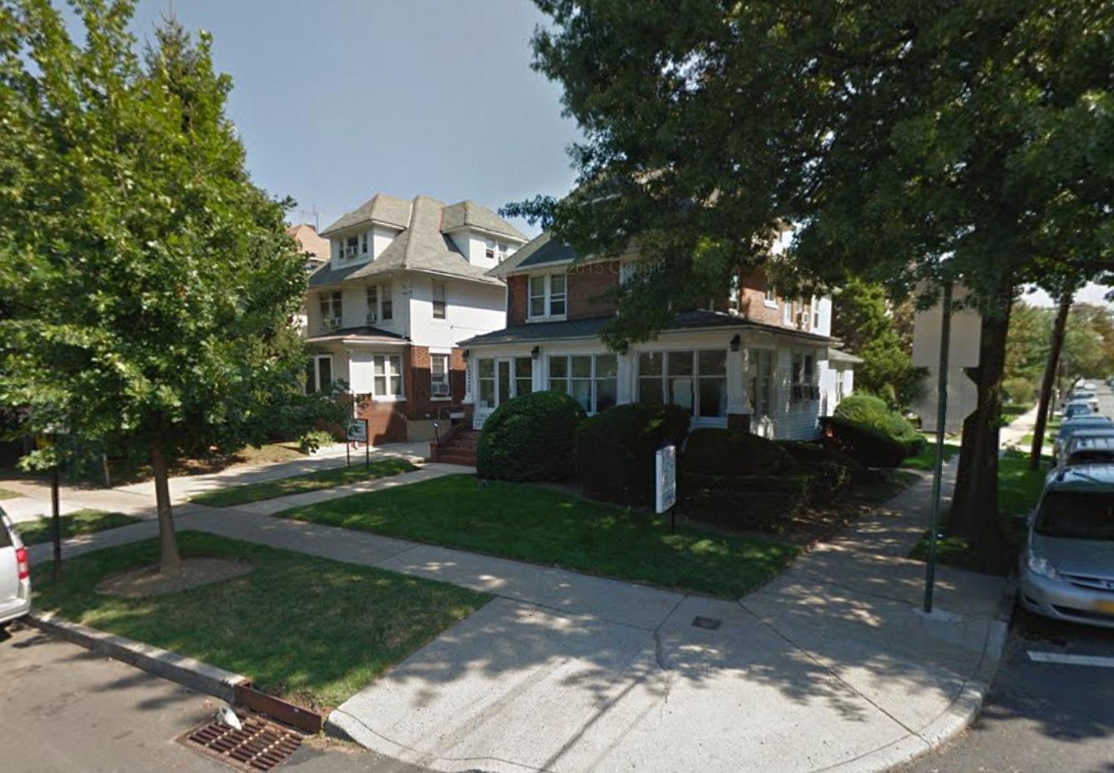42-Story, 362-Unit Mixed-Use Tower Tops Out At 1 West End Avenue, Lincoln Square
Back in November, YIMBY brought you a construction update on the 42-story, 362-unit mixed-use building underway at 1 West End Avenue, in the Lincoln Square section of the Upper West Side. At the time, the structure was at least 25 floors above street level, but now the building has topped out, as seen in photos by Tectonic (h/t Curbed). The new building encompasses 932,780 square feet and will contain retail space, in addition to 116 below-market rate rental units, within its six-story base. The tower portion will feature 246 condominium units. Glass installation is currently underway and the stone cladding of the podium appears largely complete. Silverstein Properties and Elad Group are the developers. Pelli Clarke Pelli is the design architect and Goldstein, Hill & West Architects is the architect of record. Completion is expected in 2017.

