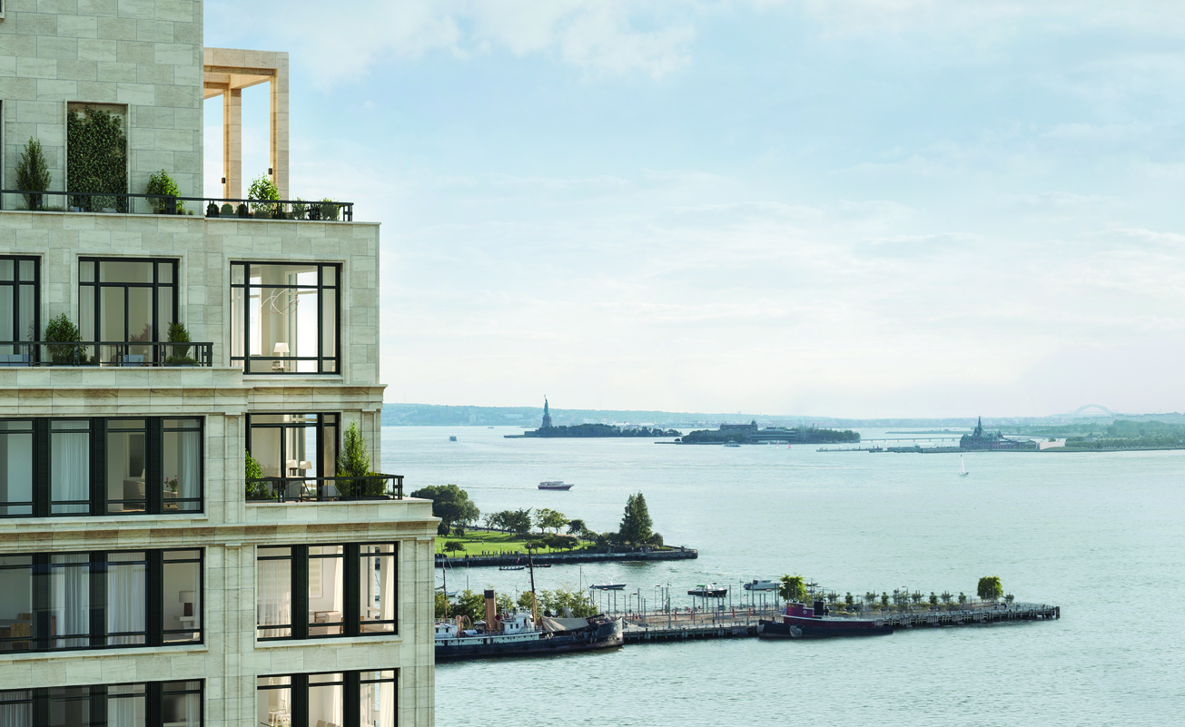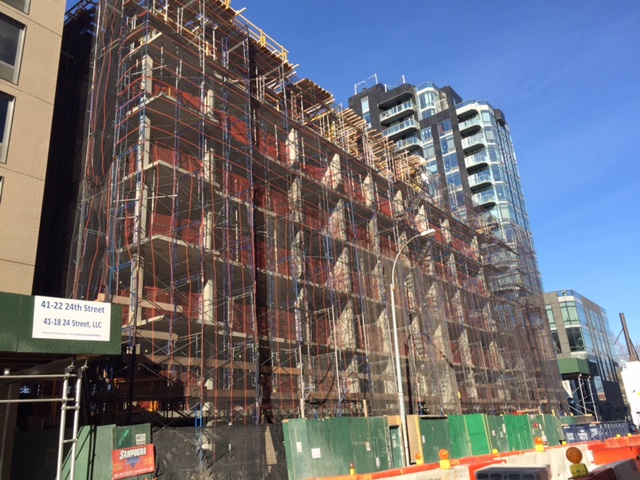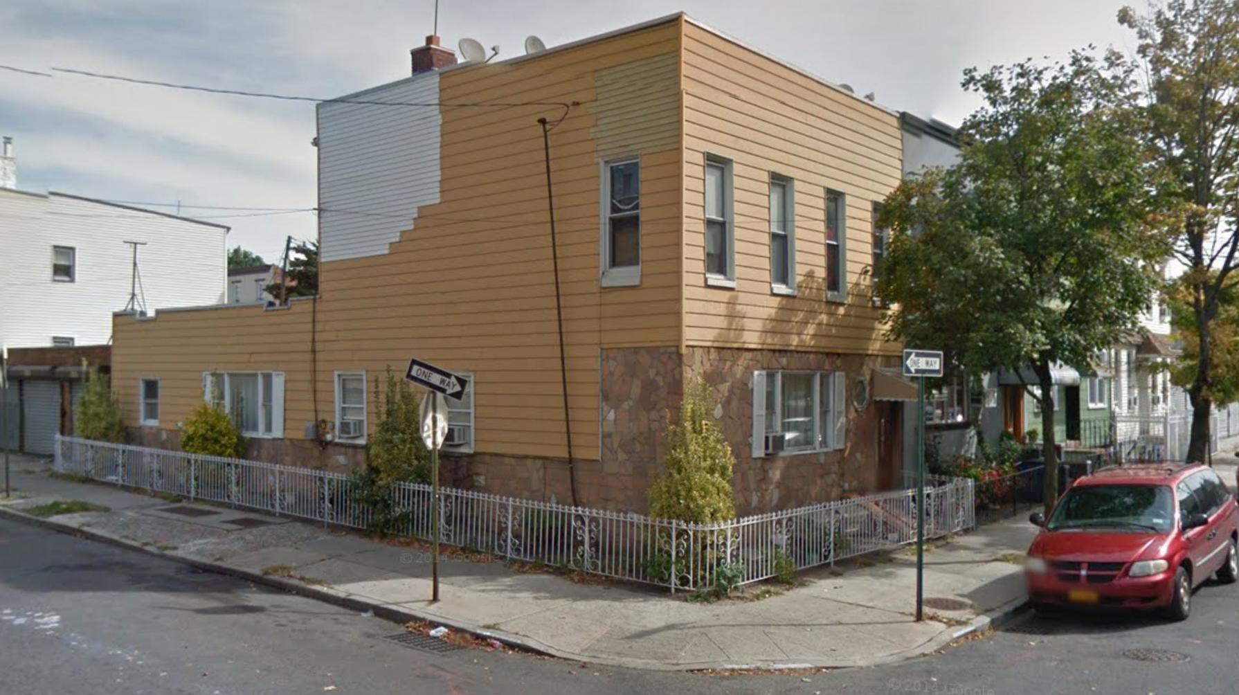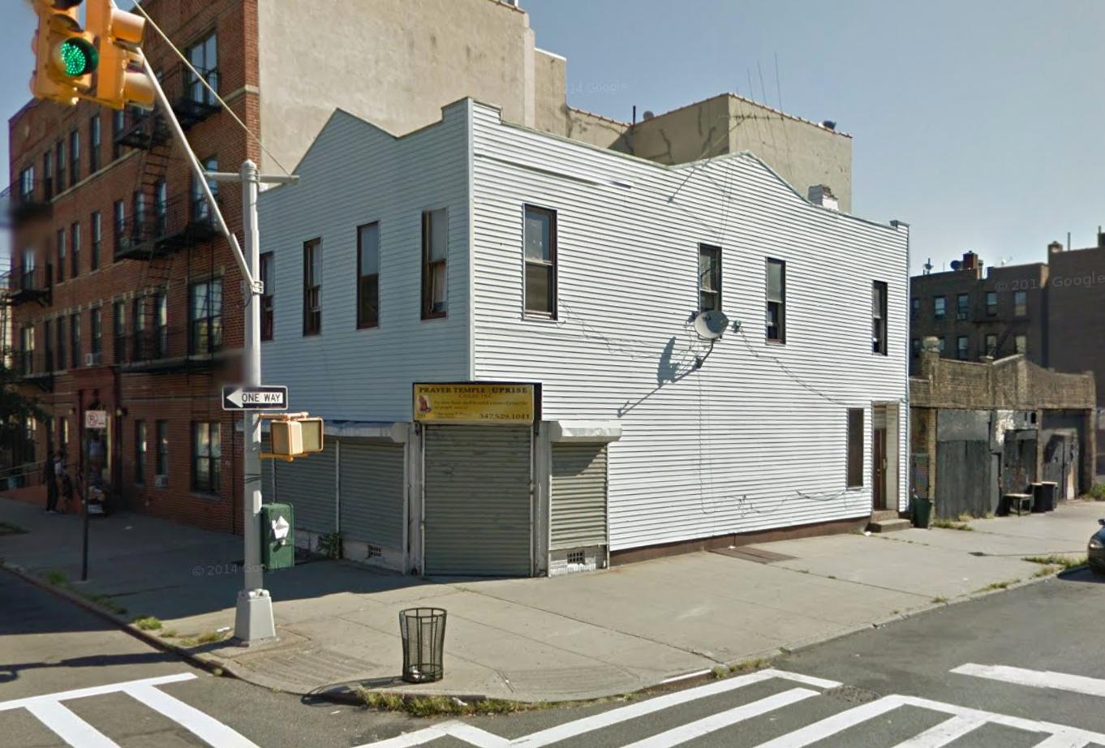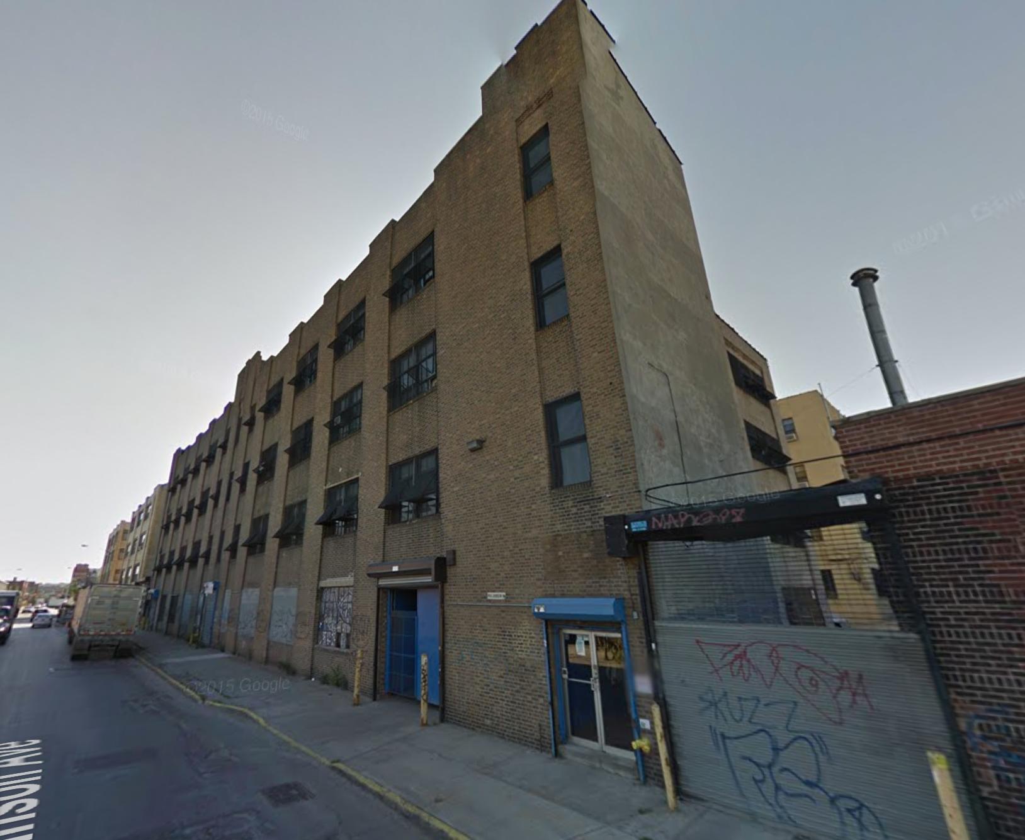Updated Look At 14-Story, 46-Unit Residential Project At 70 Vestry Street, TriBeCa
Last summer, YIMBY revealed the first rendering of Related Companies’ planned 14-story, 46-unit residential project at 70 Vestry Street, in TriBeCa. Changes have since been made to the design, and Curbed NY was the first to publish an updated image of part of the exterior, which will be clad in French limestone. Robert A.M. Stern Architects is designing, with Ismael Leyva Architects serving as the architect of record, and Daniel Romualdez responsible for the interiors. Last September, the developer secured $200 million in construction loans, and completion of the 154,019 square-foot project is expected in early 2018.

