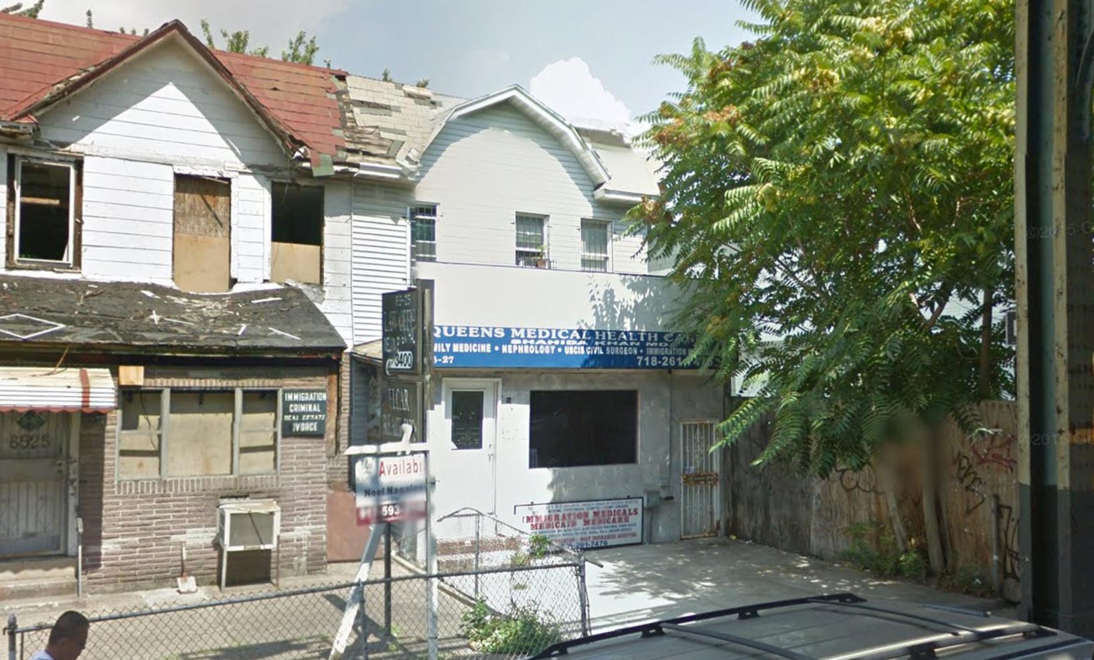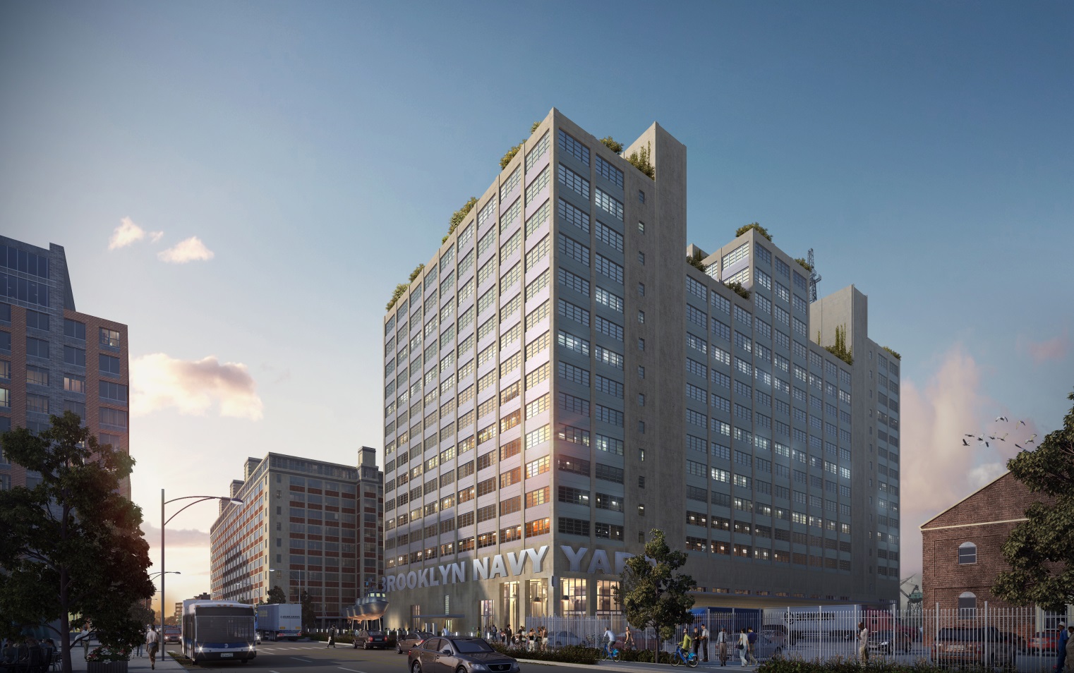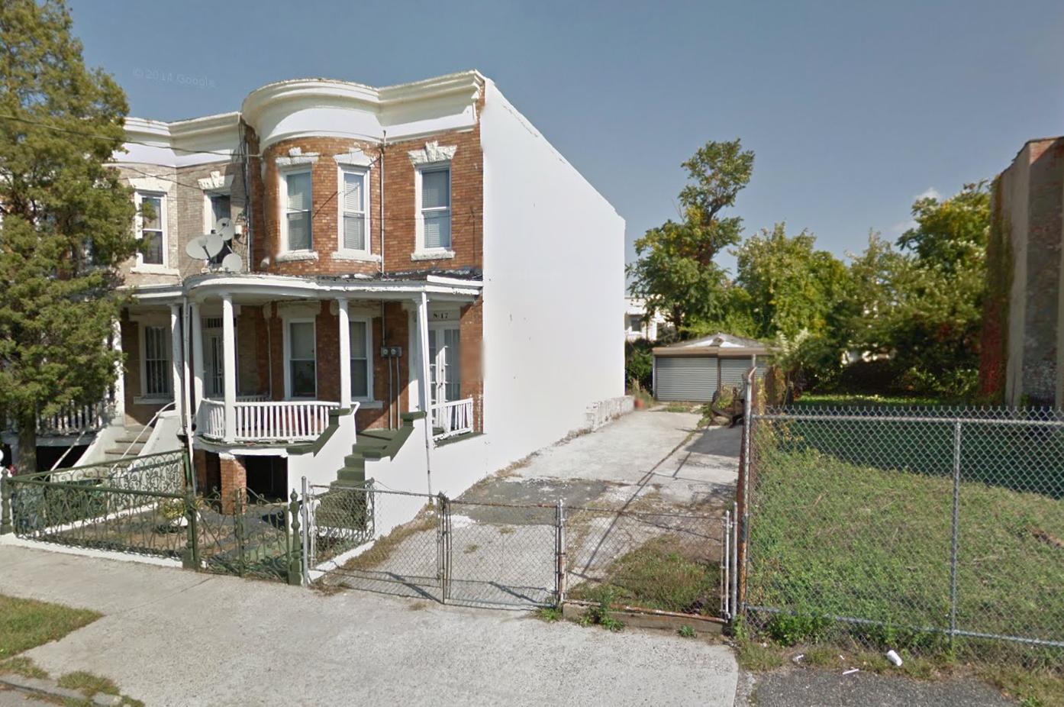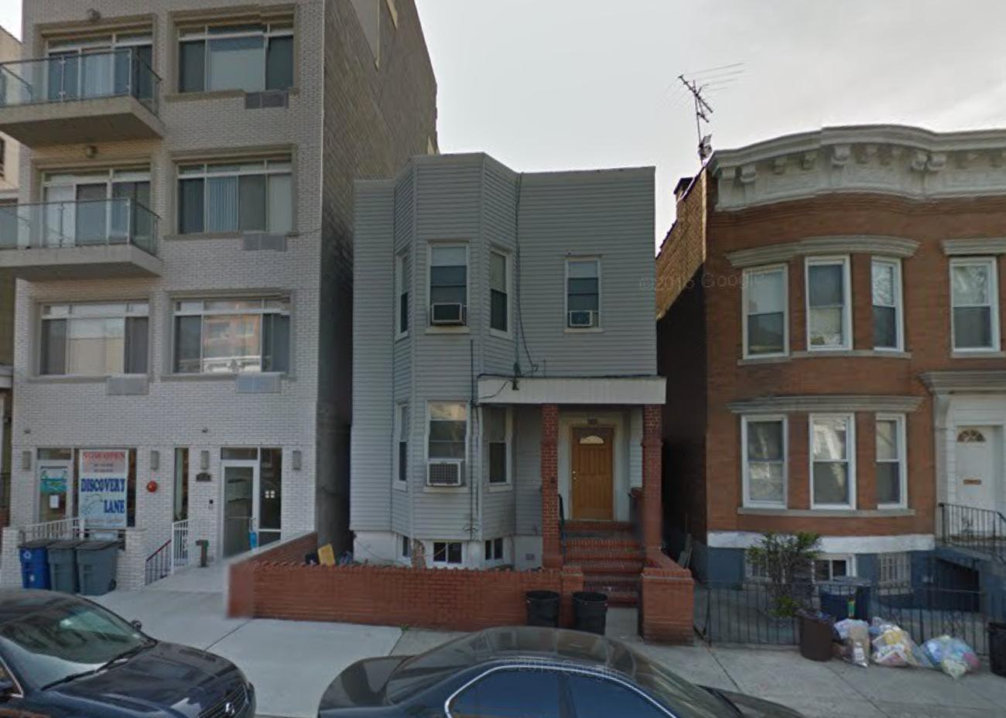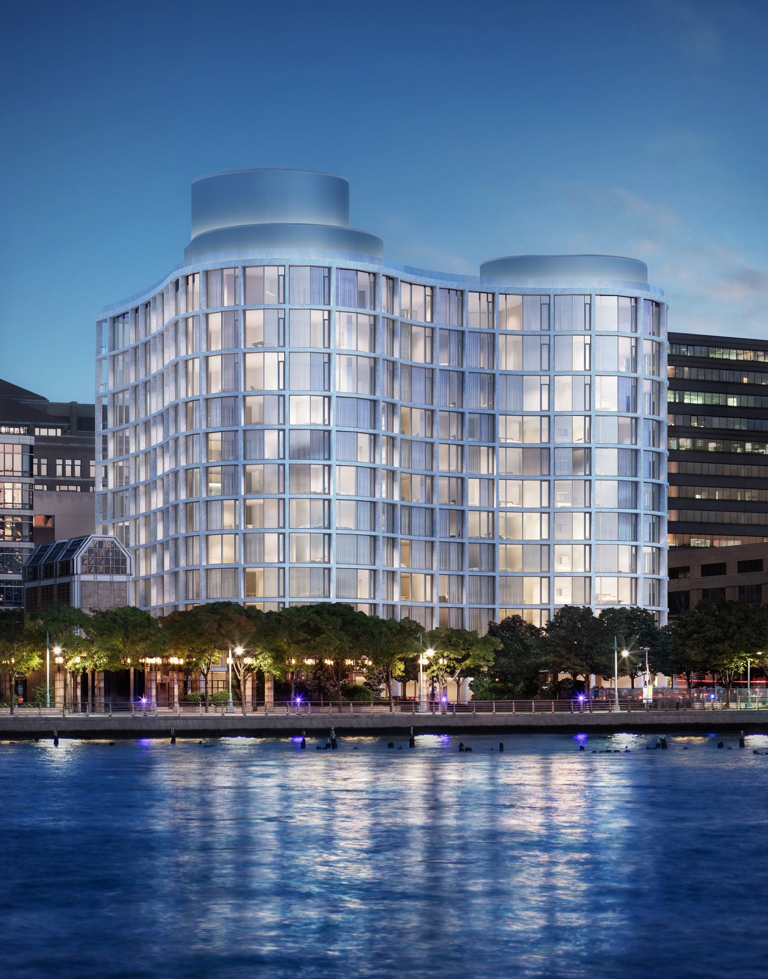Seven-Story, 10-Unit Mixed-Use Building Filed At 65-27 Roosevelt Avenue, Woodside
Property owner Shahida Khan has filed applications for a seven-story, 10-unit mixed-use building at 65-27 Roosevelt Avenue, in Woodside, a stone’s throw away from the 7 train’s stop at 69th Street. The development will measure a total 10,833 square feet, and will include 1,715 square feet of ground-floor retail and 1,512 square feet of community facility on the second floor. Residential units above will average 761 square feet apiece, indicative of rentals. Flushing-based Ling Li is the architect of record, and a dilapidated two-story building must first be demolished.

