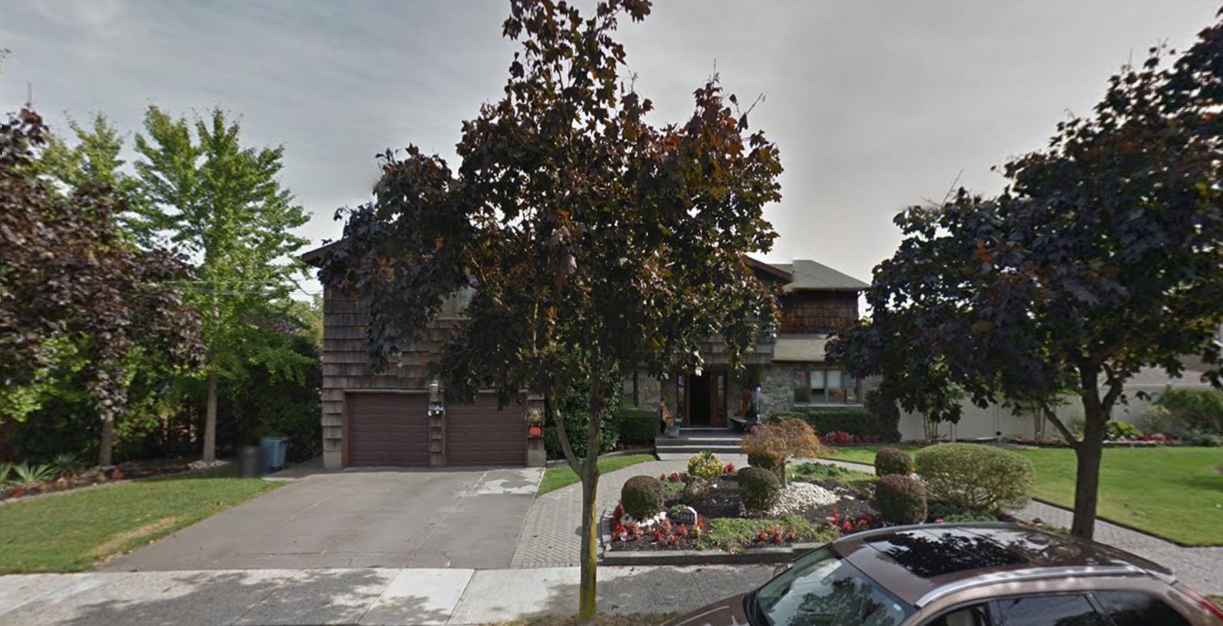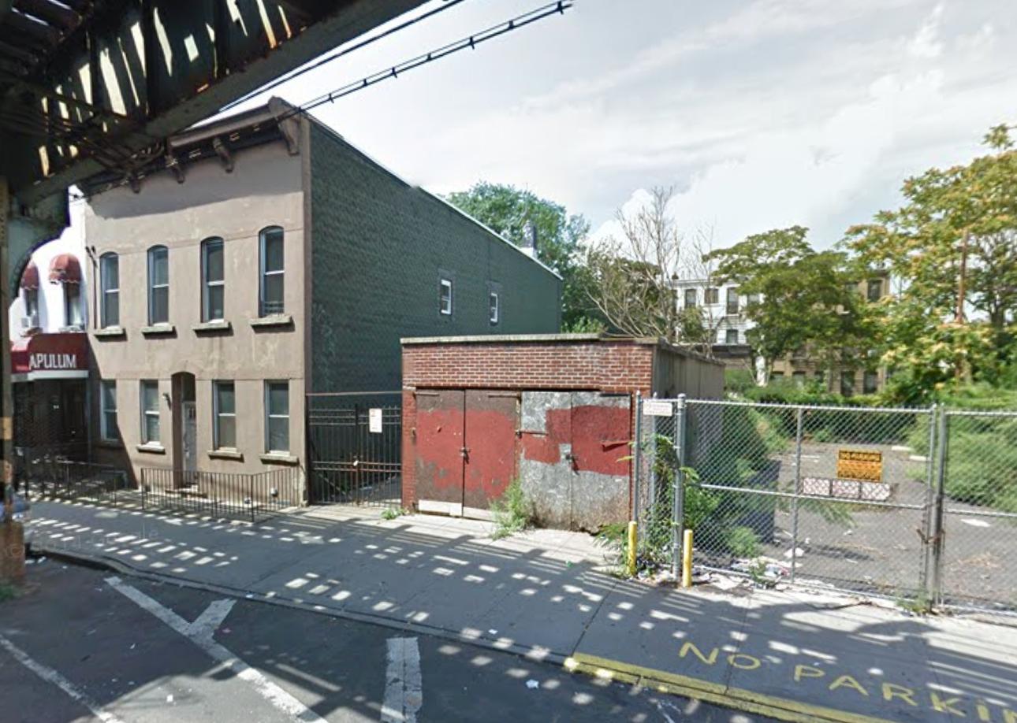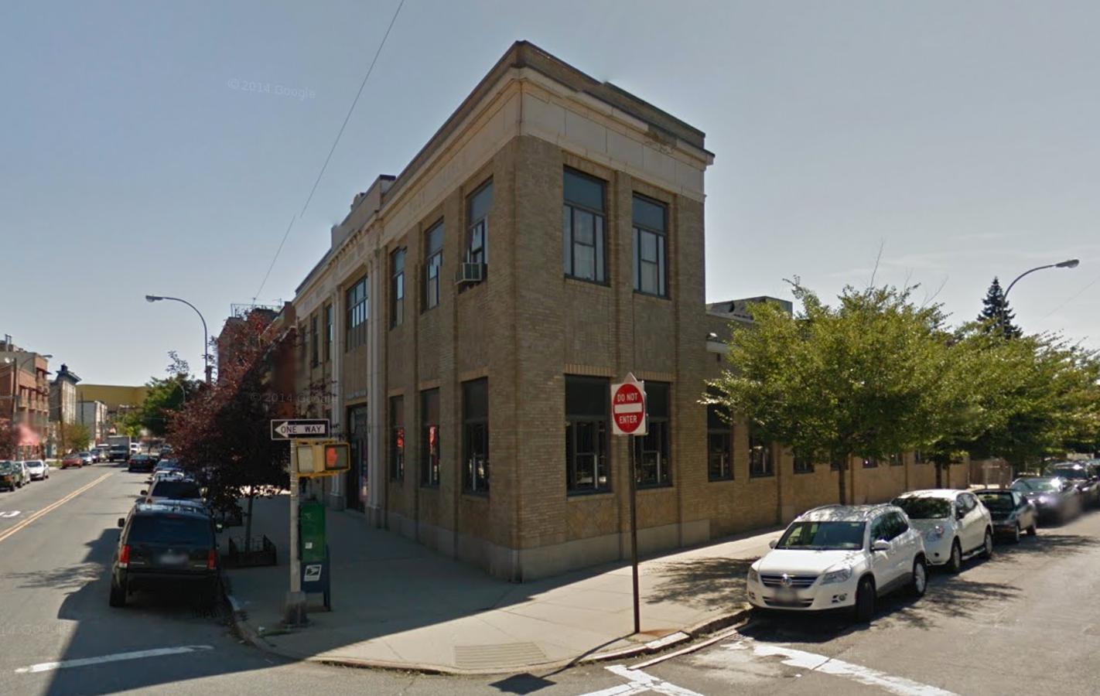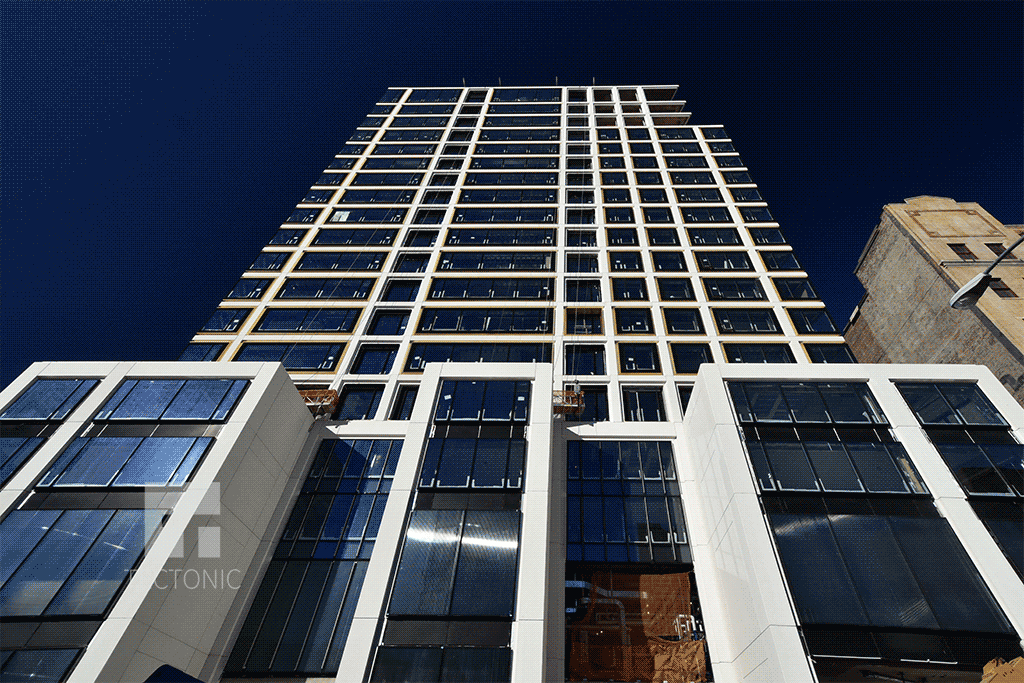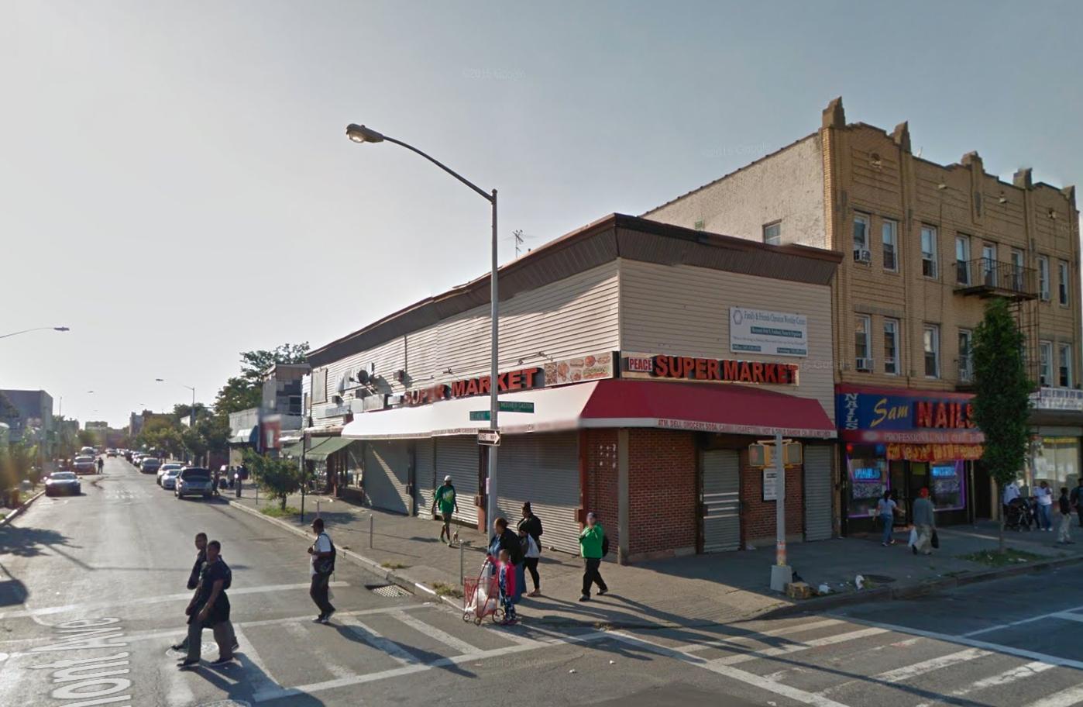Three Stories, Six Residential Units Coming To 178 Stafford Avenue, Woodrow, Staten Island
Property owner Gordon Rugg has filed applications for three two-unit residential buildings at 174-182 Stafford Avenue, in Woodrow, located on Staten Island’s southern end. Each building will stand three stories and measure 2,800 square feet, which means units will average a spacious 1,400 square feet each. James Morri’s Staten Island-based JVM Architect is the architect of record, and an old two-story house was demolished earlier this month.

