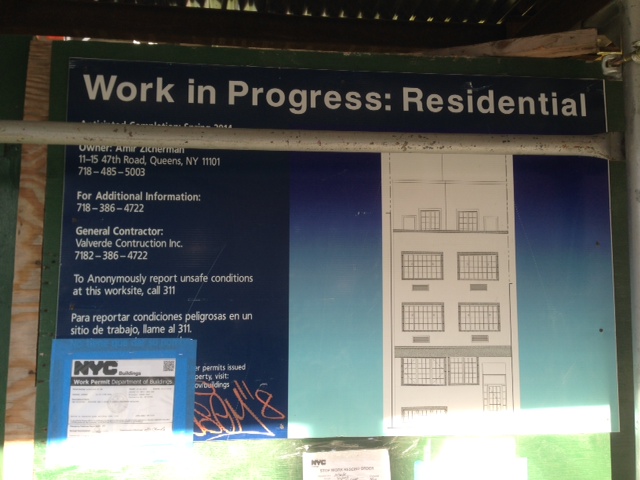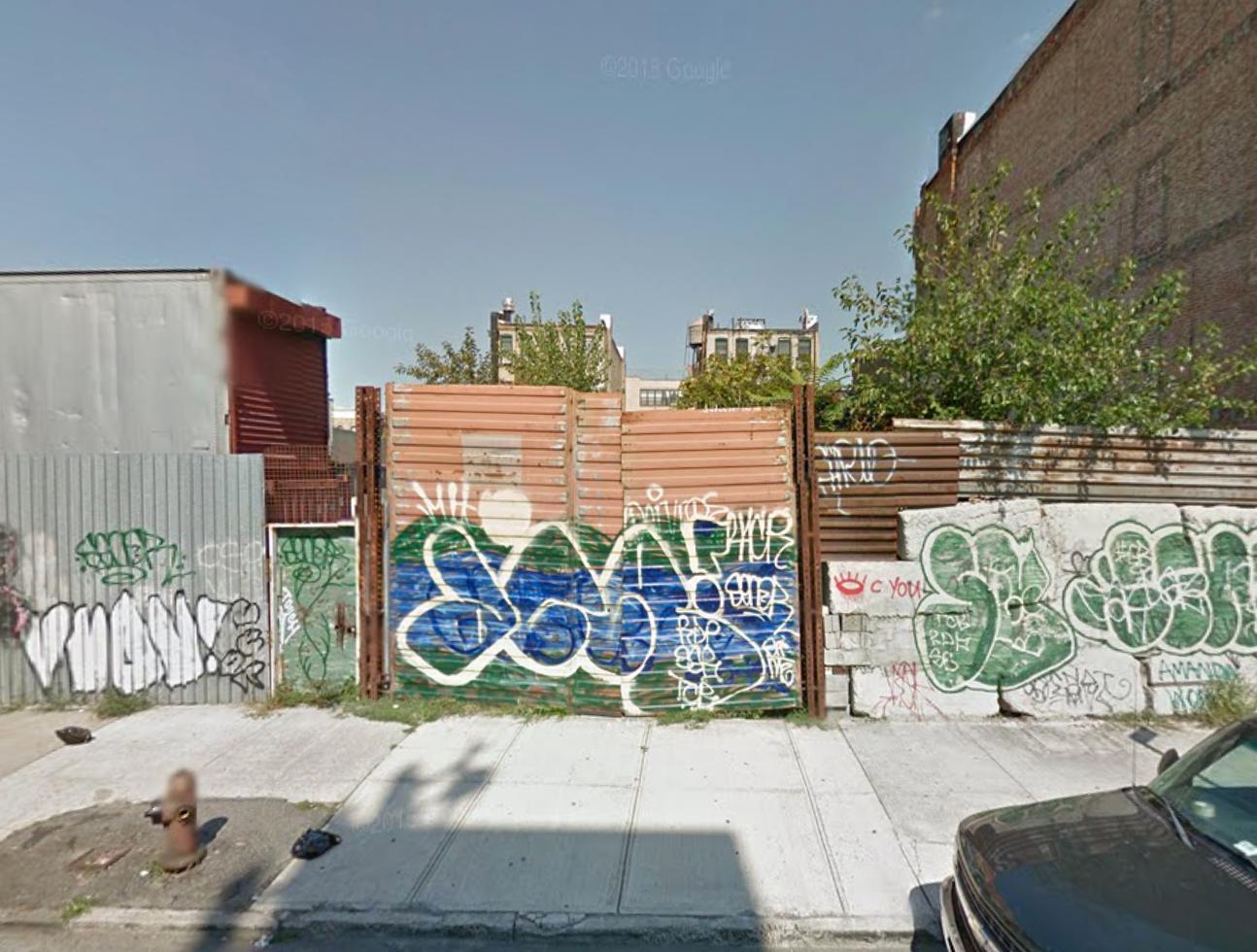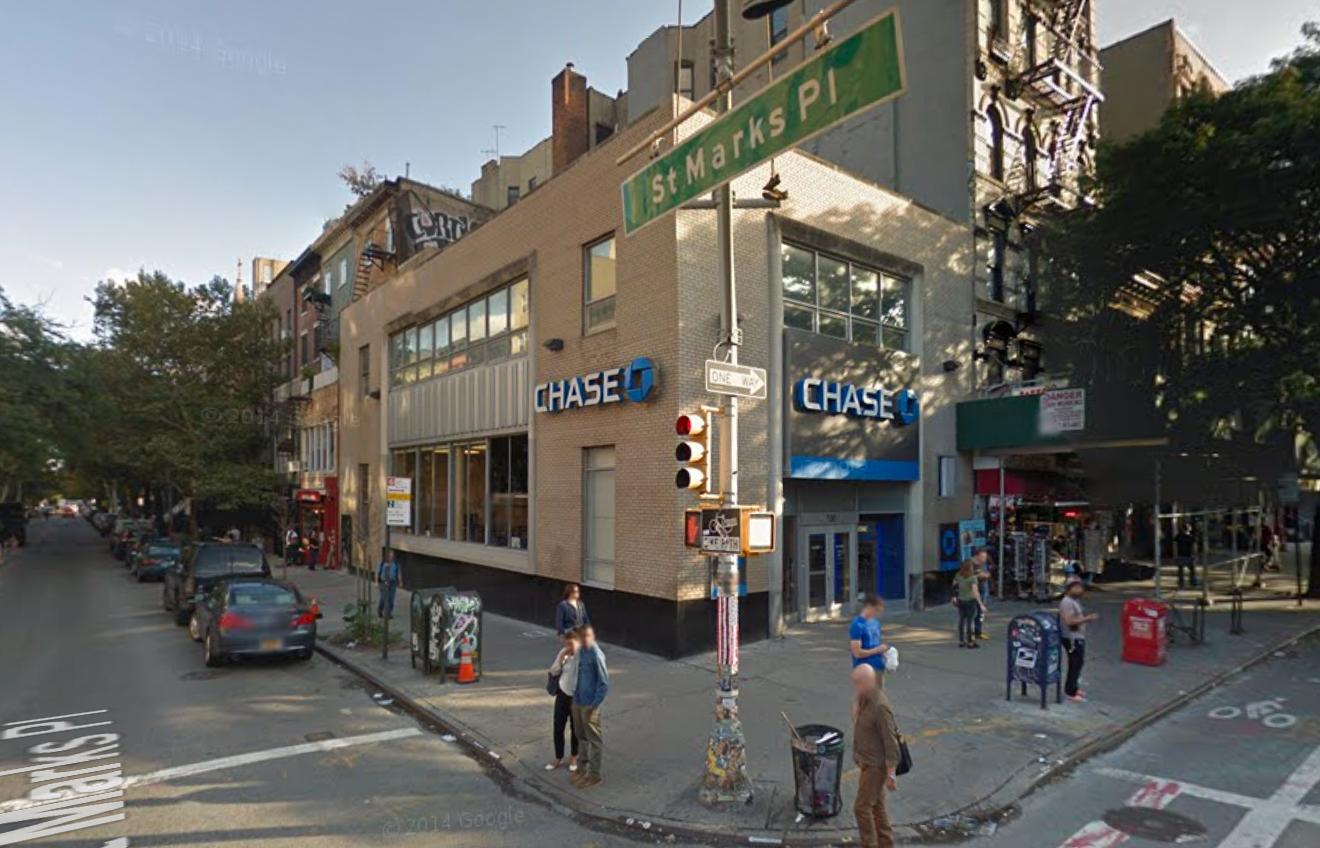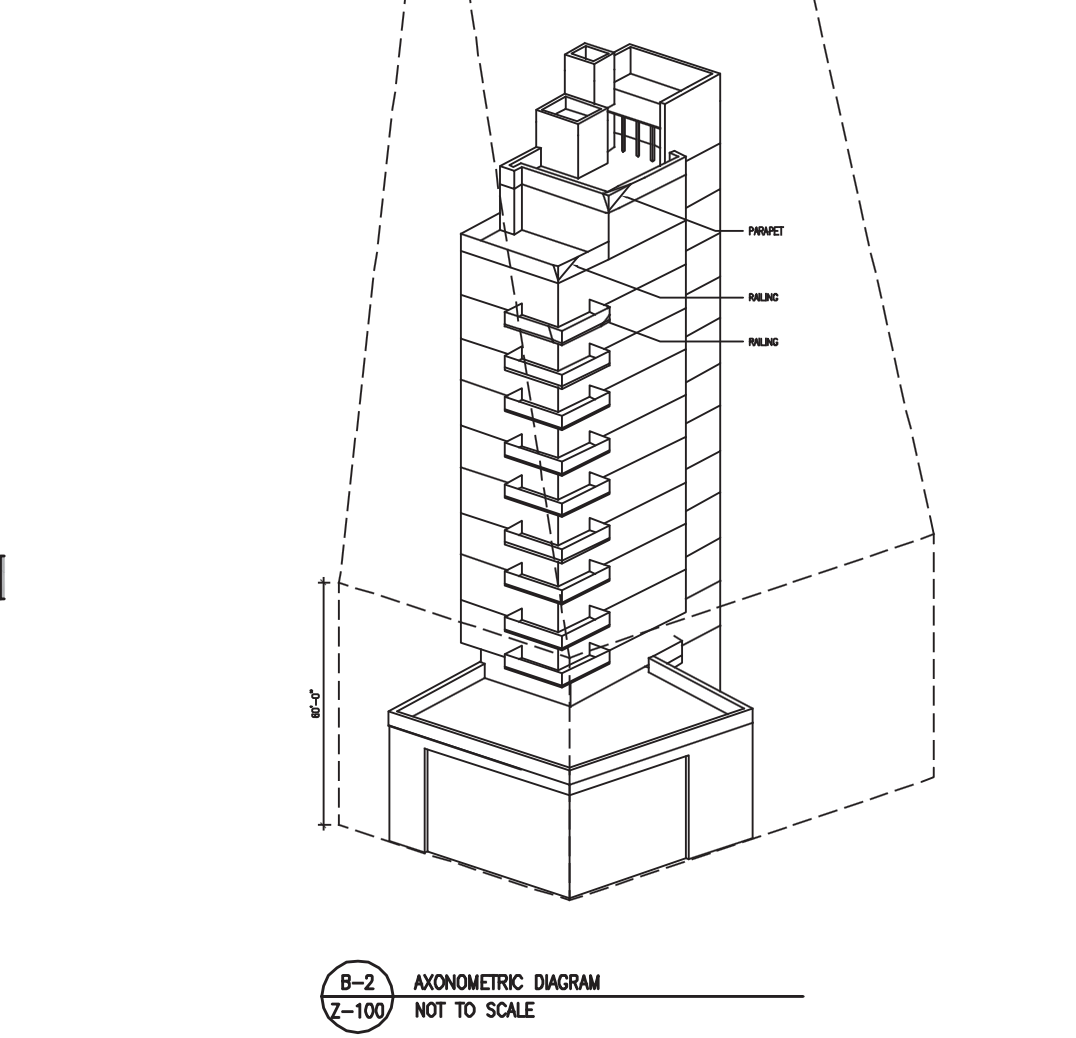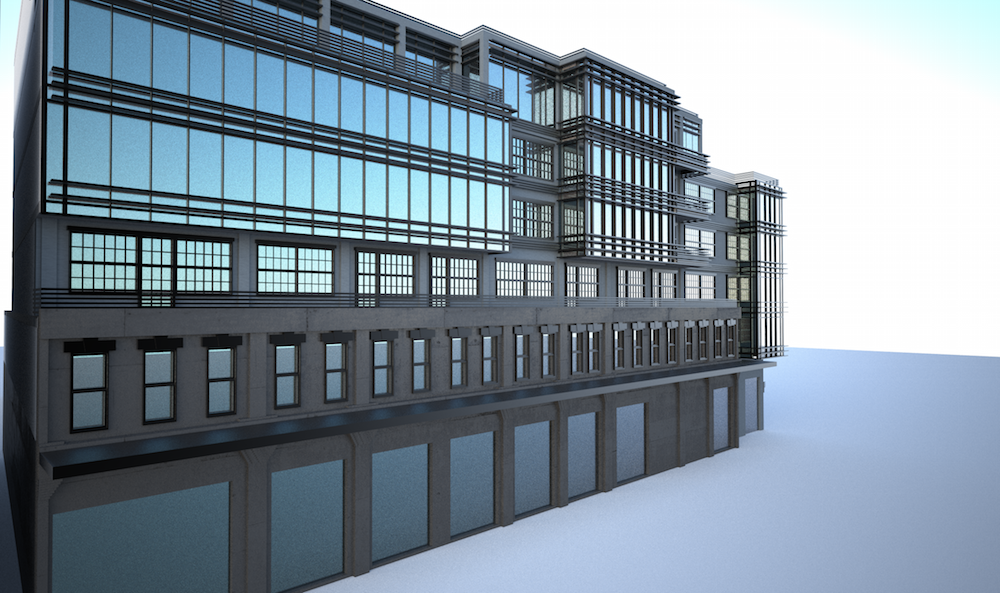Four-Story, Five-Unit Residential Building Wraps Up At 11-15 47th Road, Long Island City
Late last year, a four-story, five-unit residential building topped out at 11-15 47th Road, in Long Island City, and now the building is fully clad, with interior work likely underway. The Court Square Blog reports the building will measure 4,998 square feet, and duplex units will average 1,000 square feet apiece. Amir Zicherman’s Long Island City-based Truffle Building is developing, and Bedford-Stuyvesant-based Charles Diehl is the architect of record.

