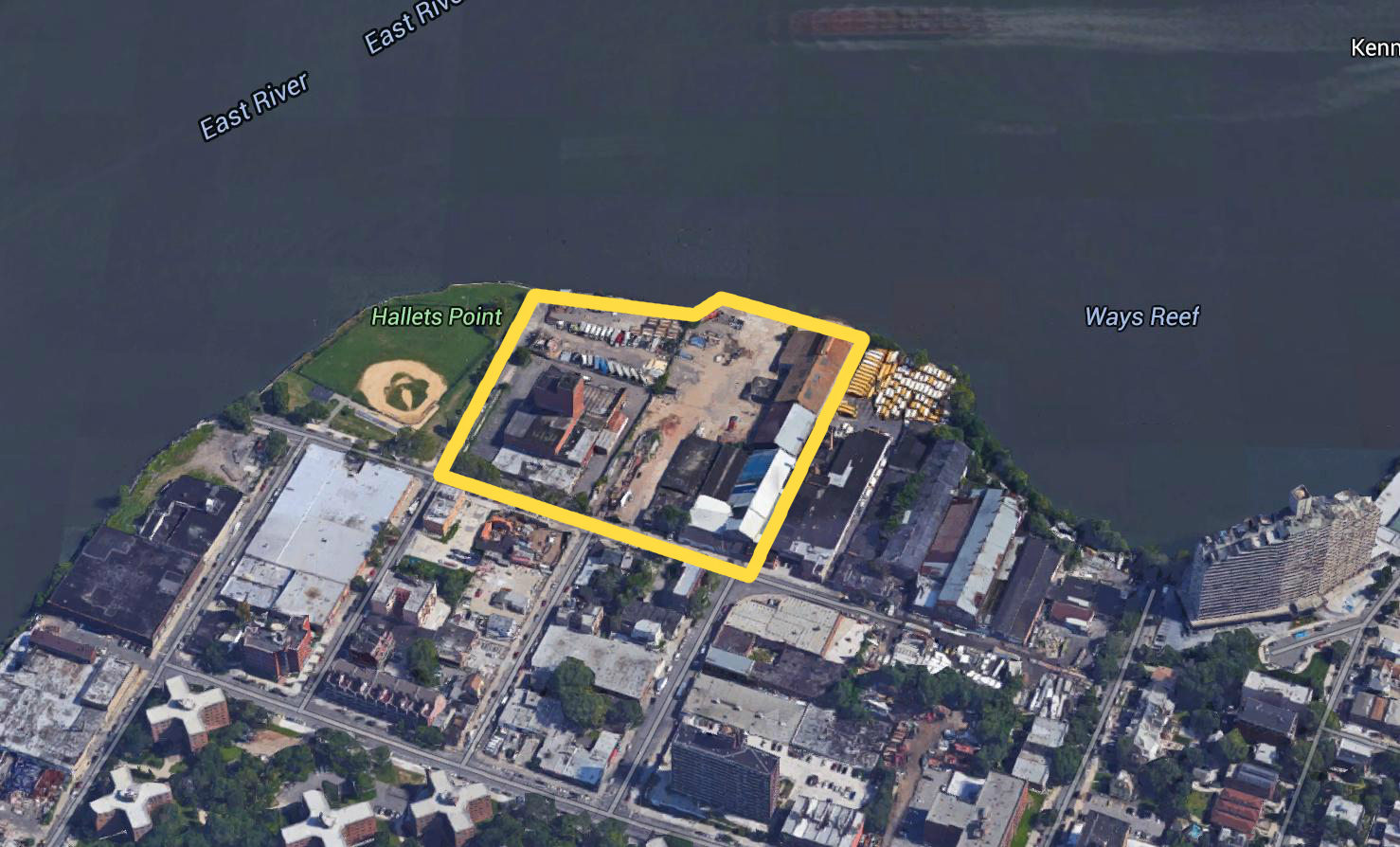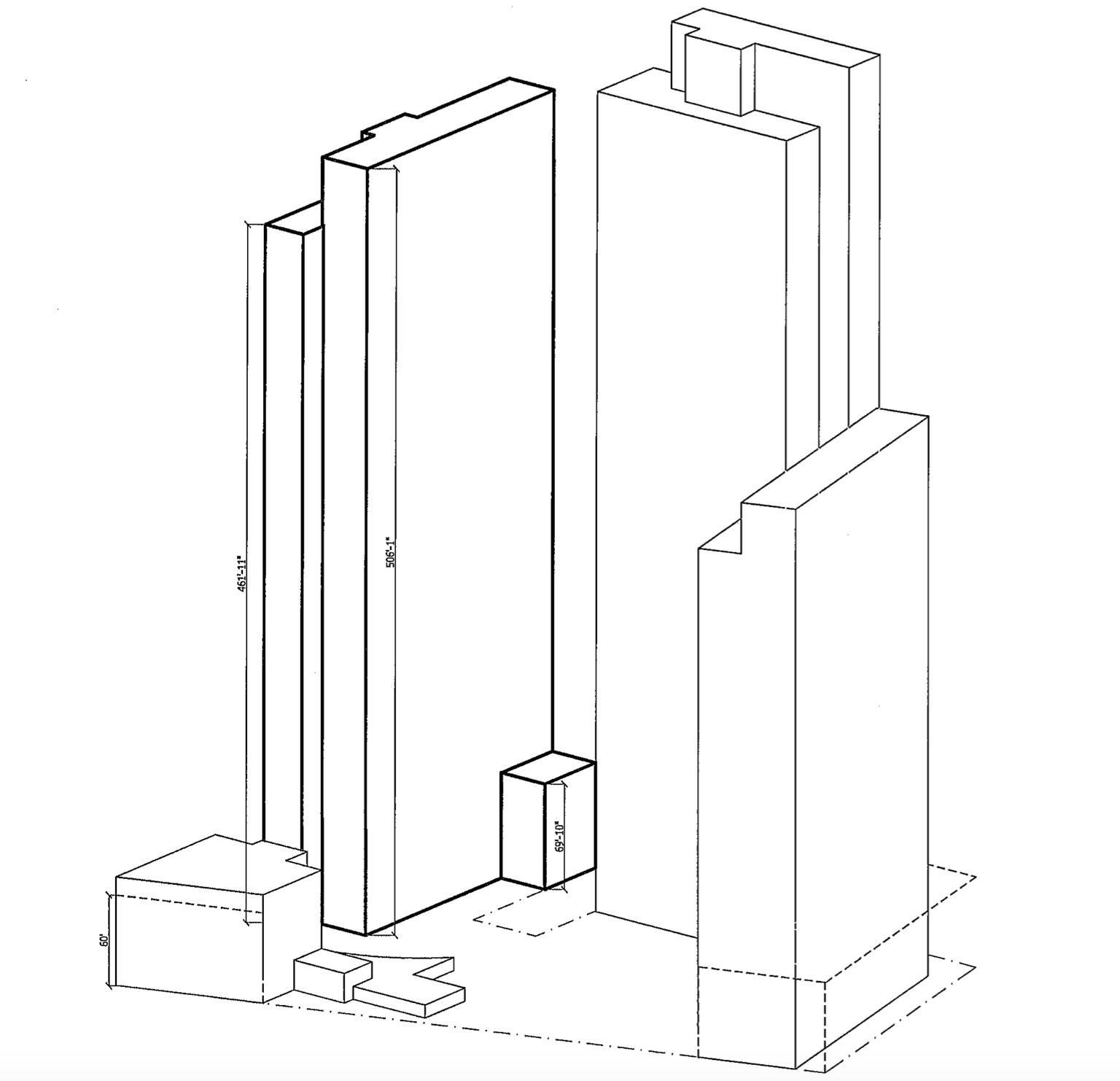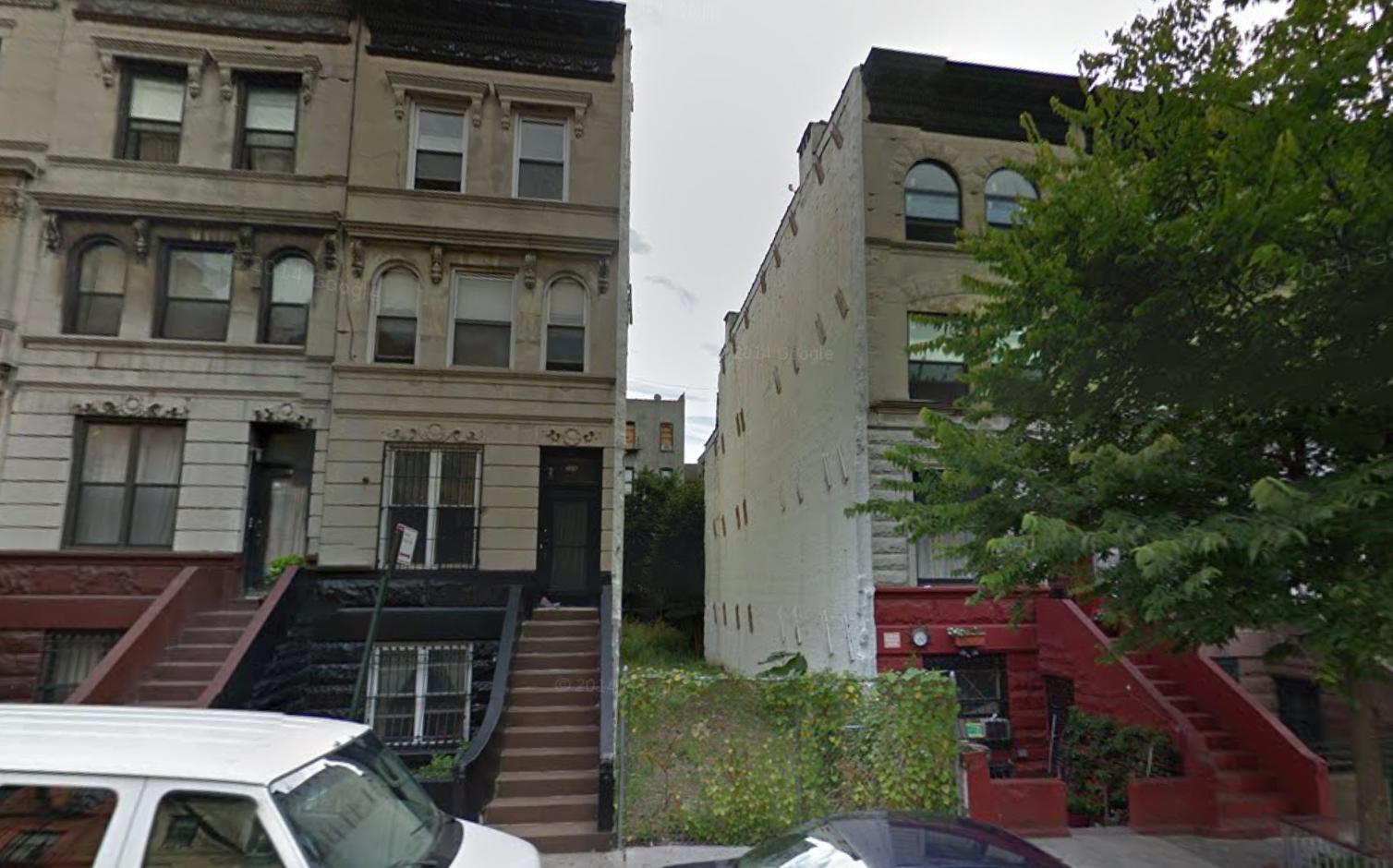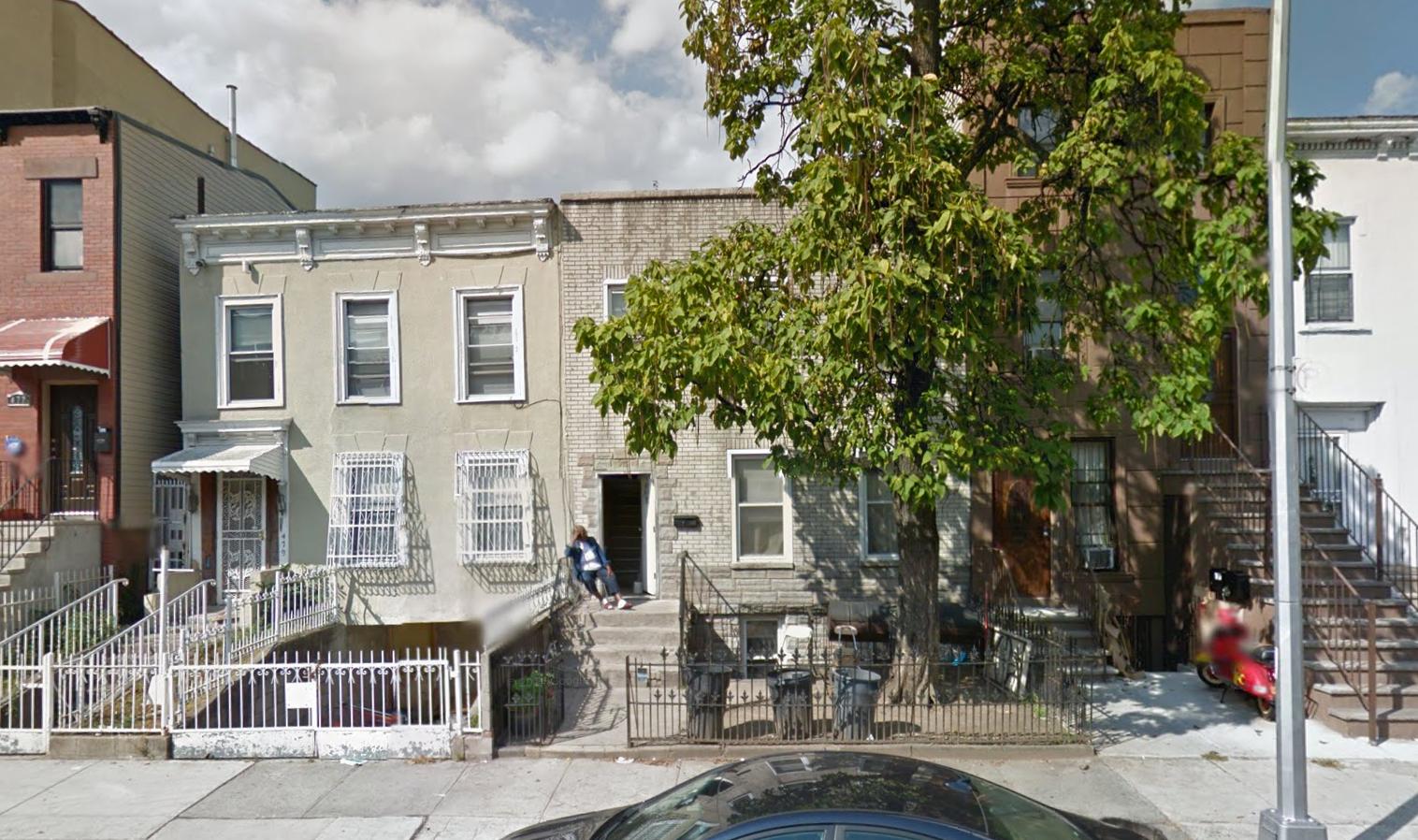Studio V Drawing Up Plans For Development Sites At 2-15 & 3-15 26th Avenue, Astoria
Studio V — the master planner behind the mixed-use and multi-building developments Astoria Cove and Hallets Point, in western Astoria — is conceptualizing plans for adjacent separately owned development sites at 2-15 and 3-15 26th Avenue. According to Crain’s, the plans are preliminary, but would similarly mirror the neighboring approved mixed-use developments, possibly rising above 30 stories. The properties must first be rezoned through ULURP, and existing low-rise warehouse structures would have to be demolished.





