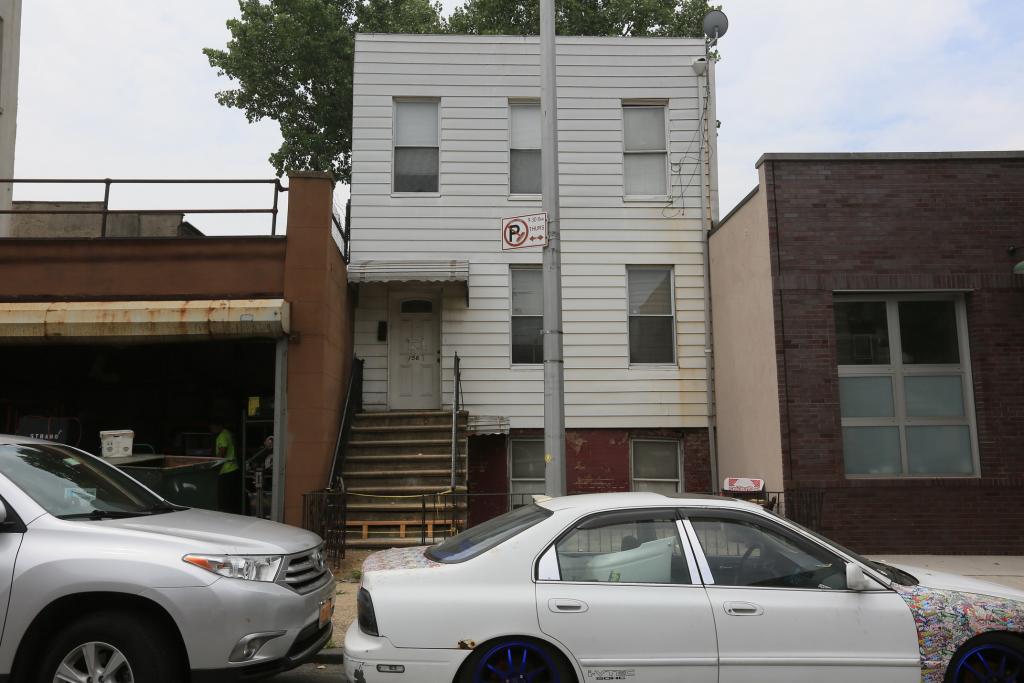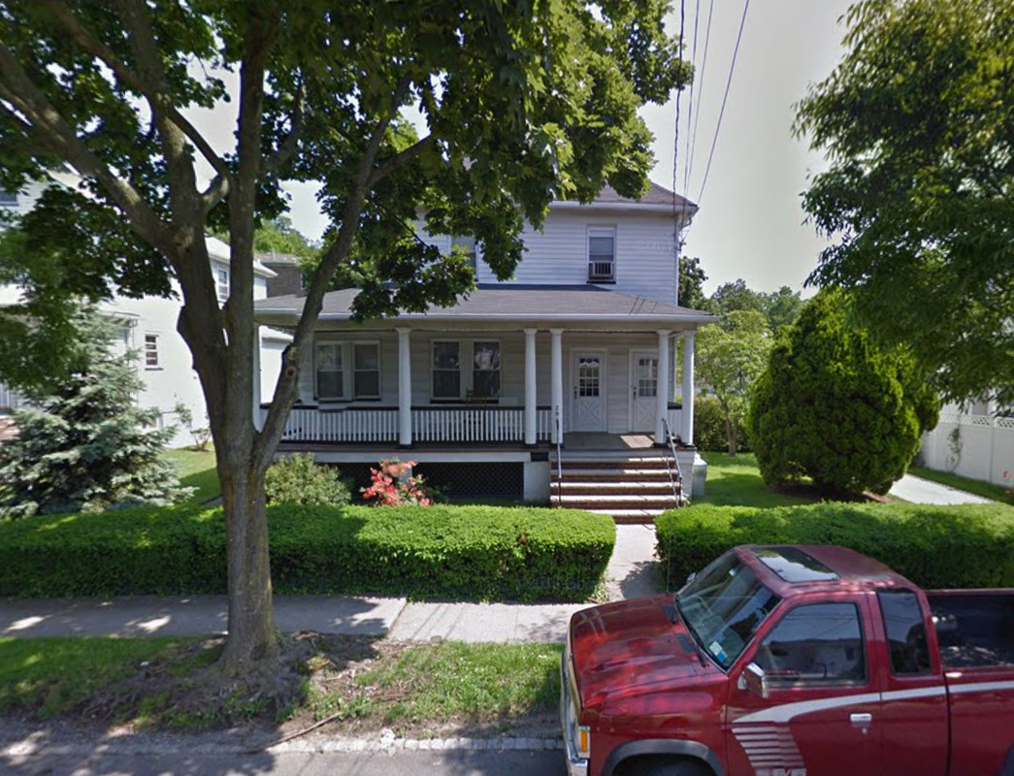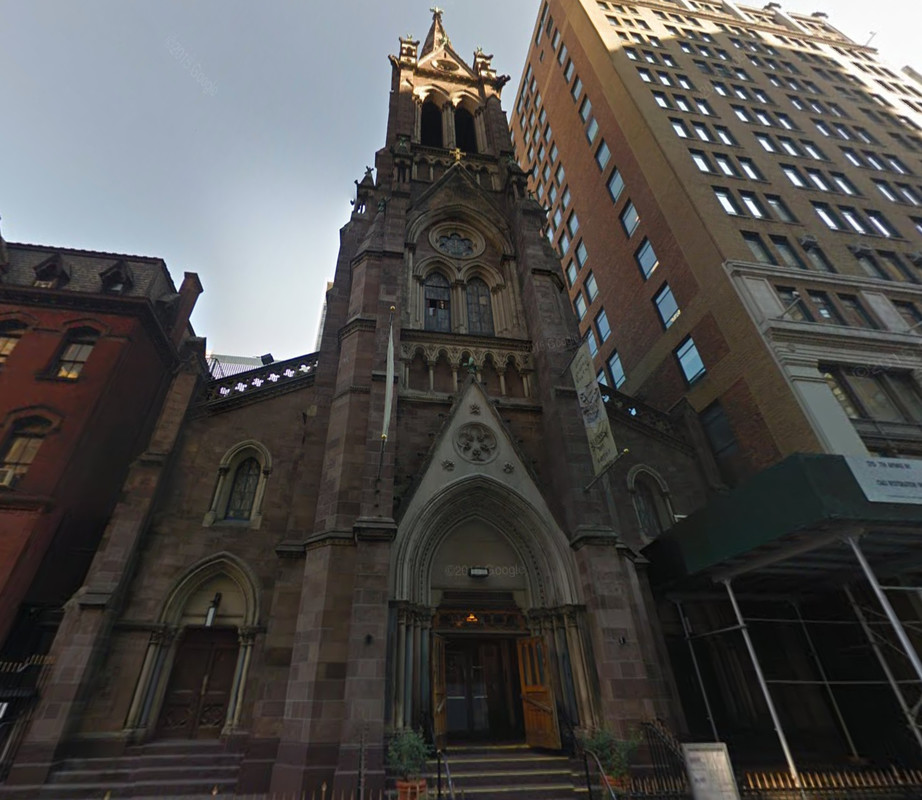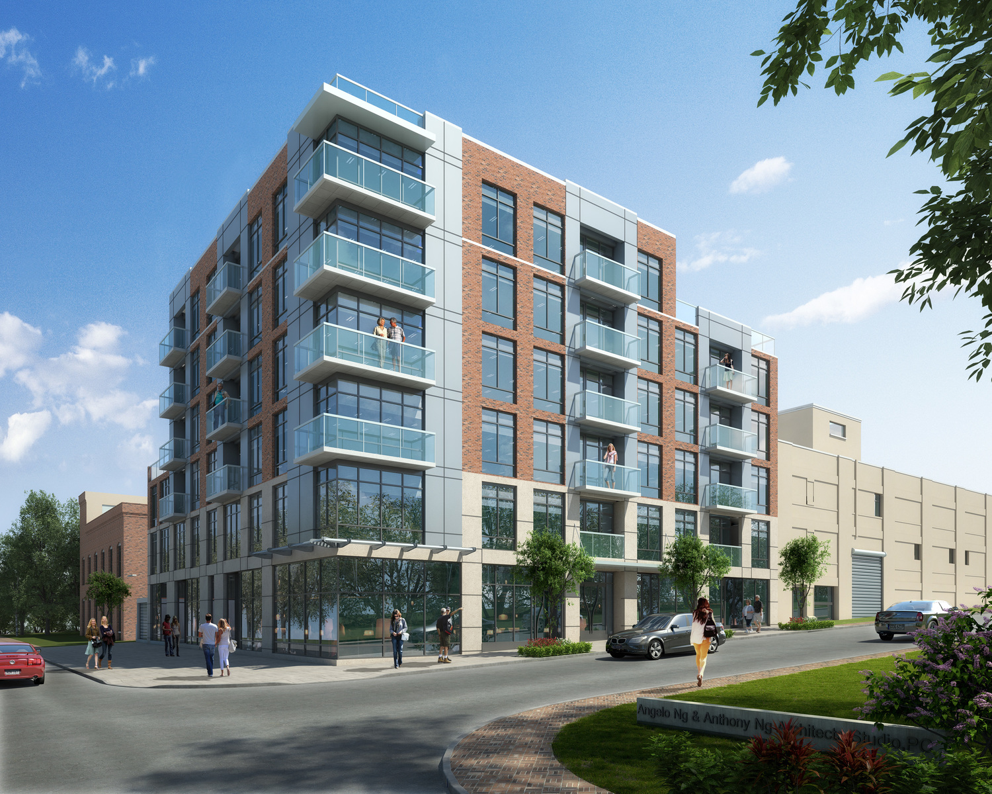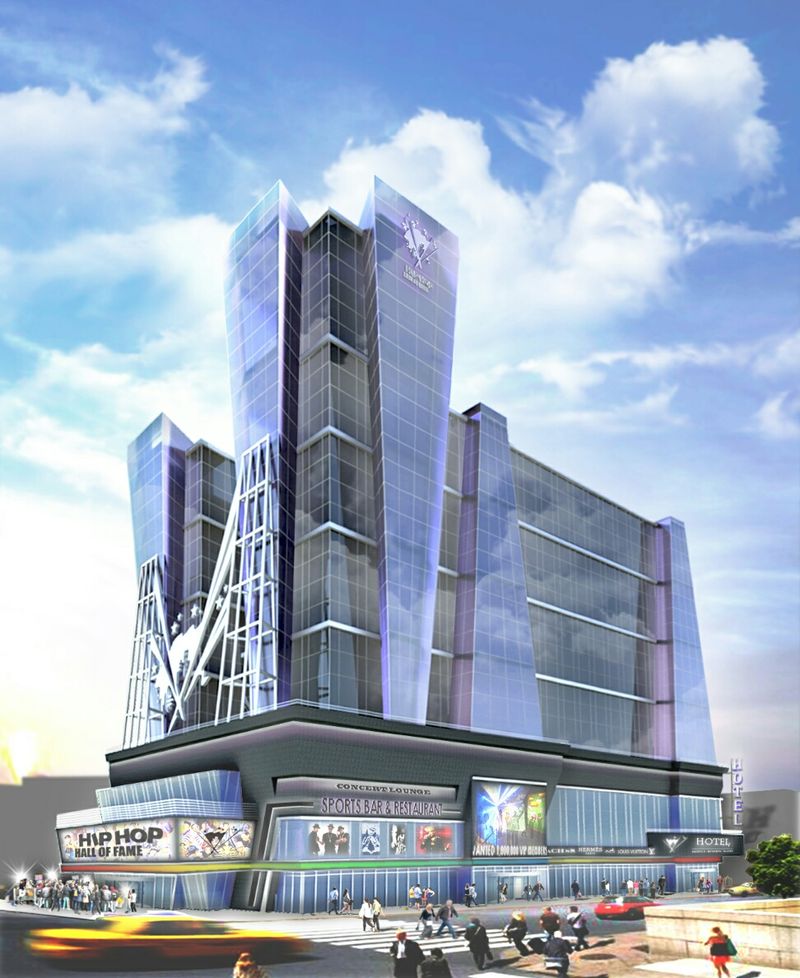Three-Story, 4,000-Square-Foot Office Building Planned At 156 11th Street, Gowanus
Brooklyn-based property owner Angle Martinez has filed applications for a three-story, 3,956-square-foot office building at 156 11th Street, located on the southern end of Gowanus. The ground through third floors will contain commercial-office space. The cellar will be available as accessory space to the offices above. Mohammad H. Baalbaki’s Staten Island-based Baalbaki & Associates Engineering is the applicant of record. The 20-foot-wide, 2,000-square-foot lot is occupied by a three-story townhouse. Demolition permits were filed in September. The Fourth Avenue/Ninth Street stop on the R, F, and G trains is three blocks away.

