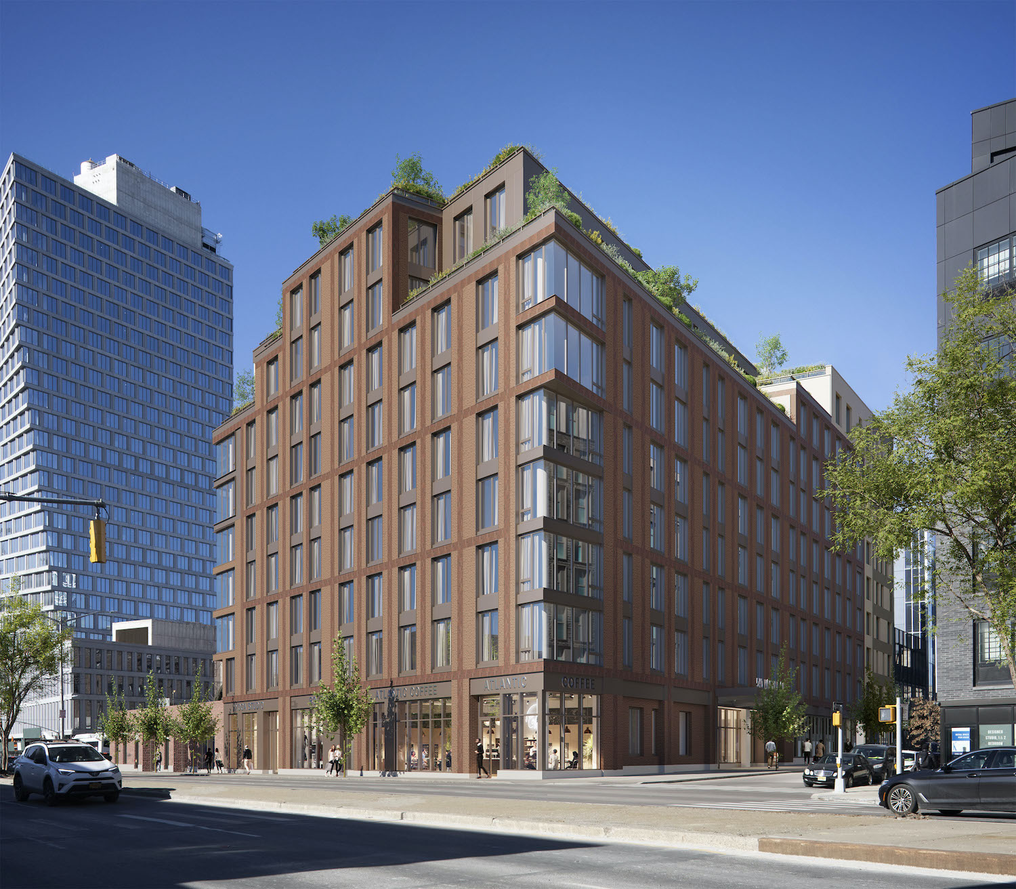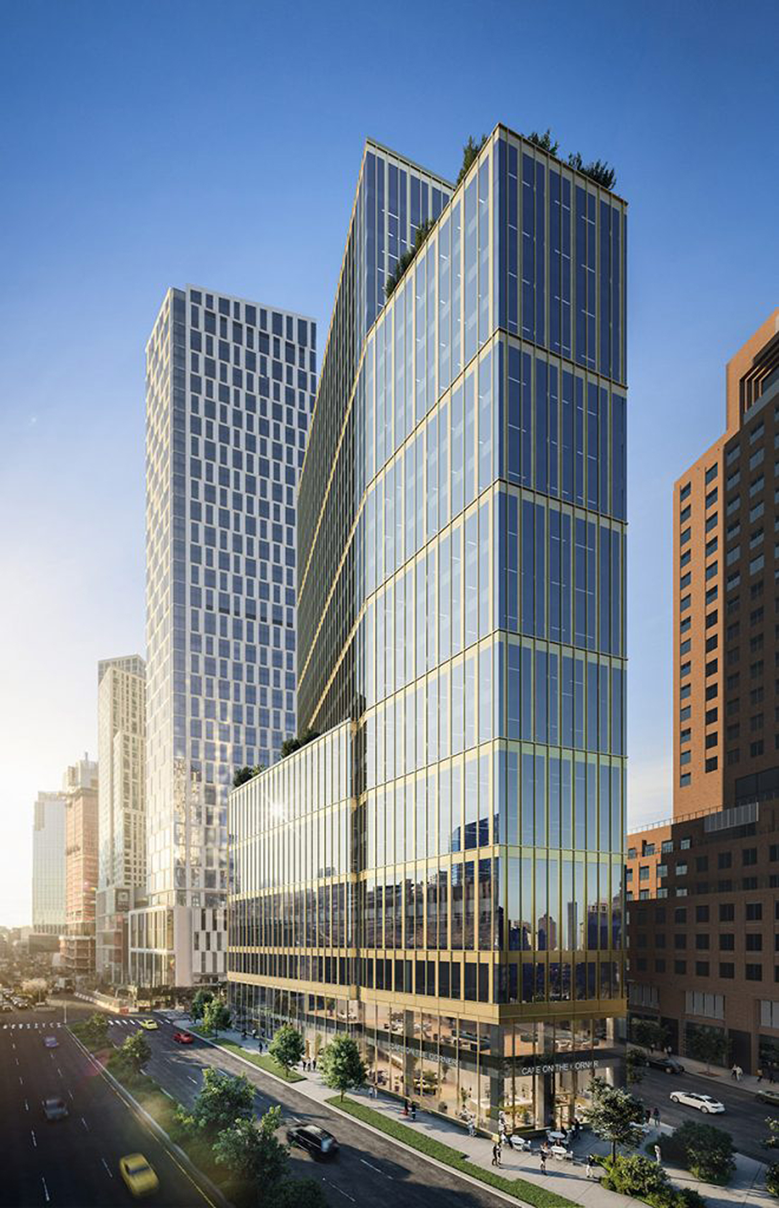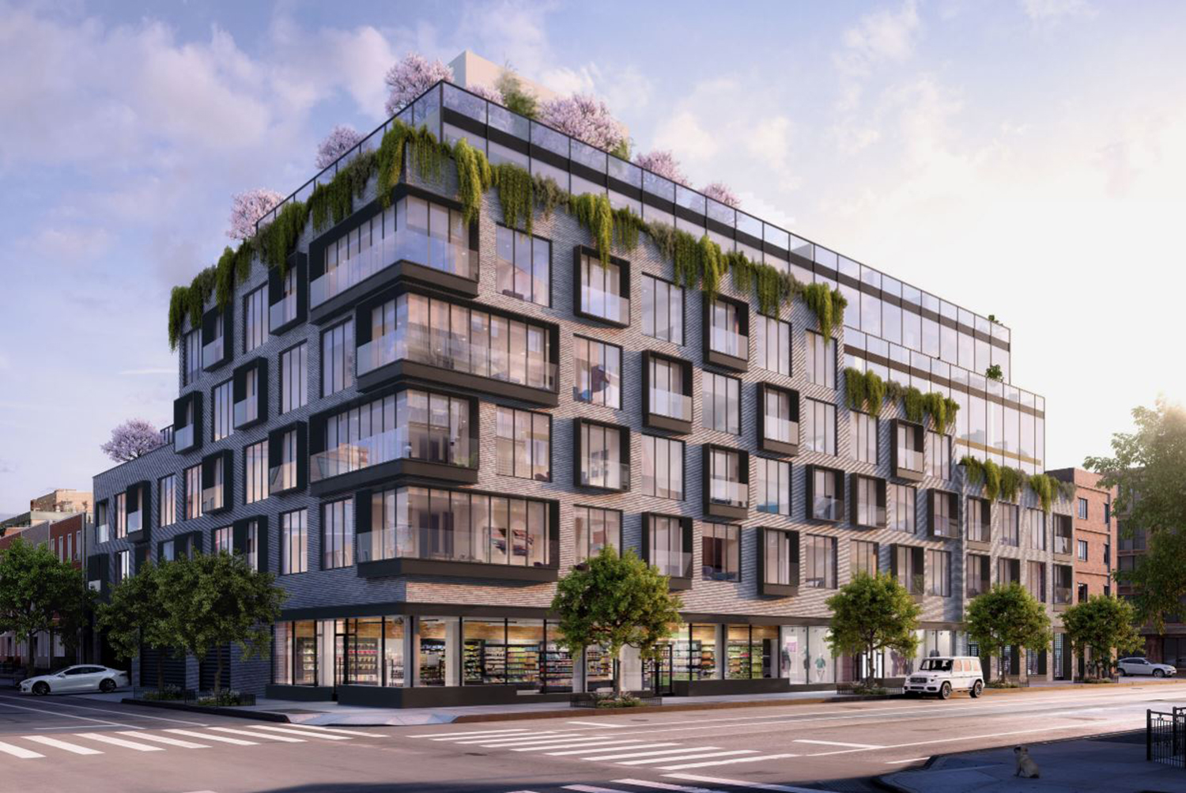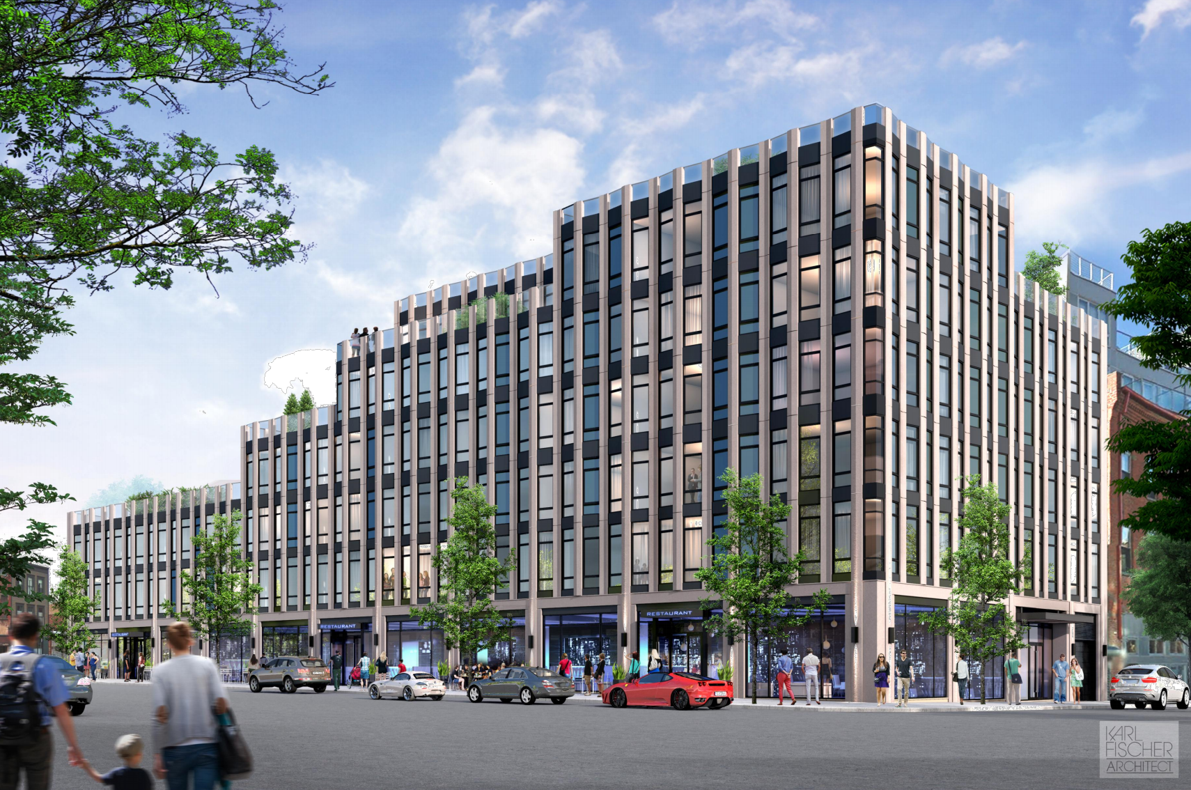Housing Lottery Launches for 540 Waverly Avenue in Clinton Hill, Brooklyn
The affordable housing lottery has launched for 540 Waverly Avenue, a nine-story mixed-use building in Clinton Hill, Brooklyn. Designed by Kutnicki Bernstein Architects, the structure yields 135 residences and 52 parking spaces. Available on NYC Housing Connect are 41 units for residents at 80 to 130 percent of the area median income (AMI), ranging in eligible income from $41,315 to $187,330.





