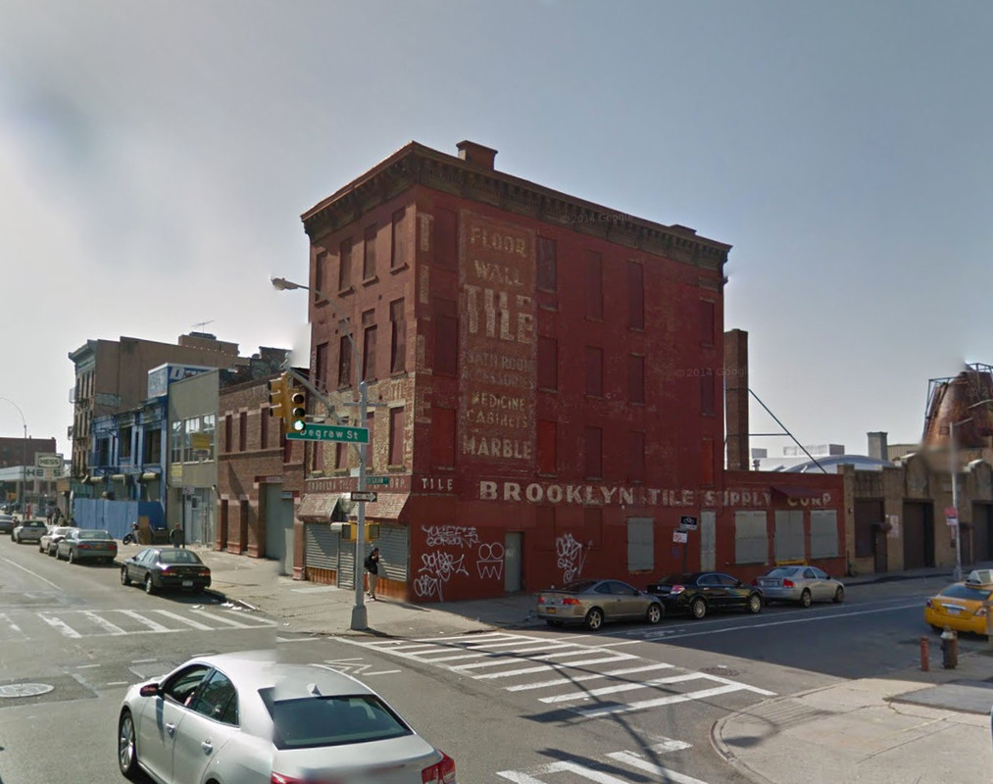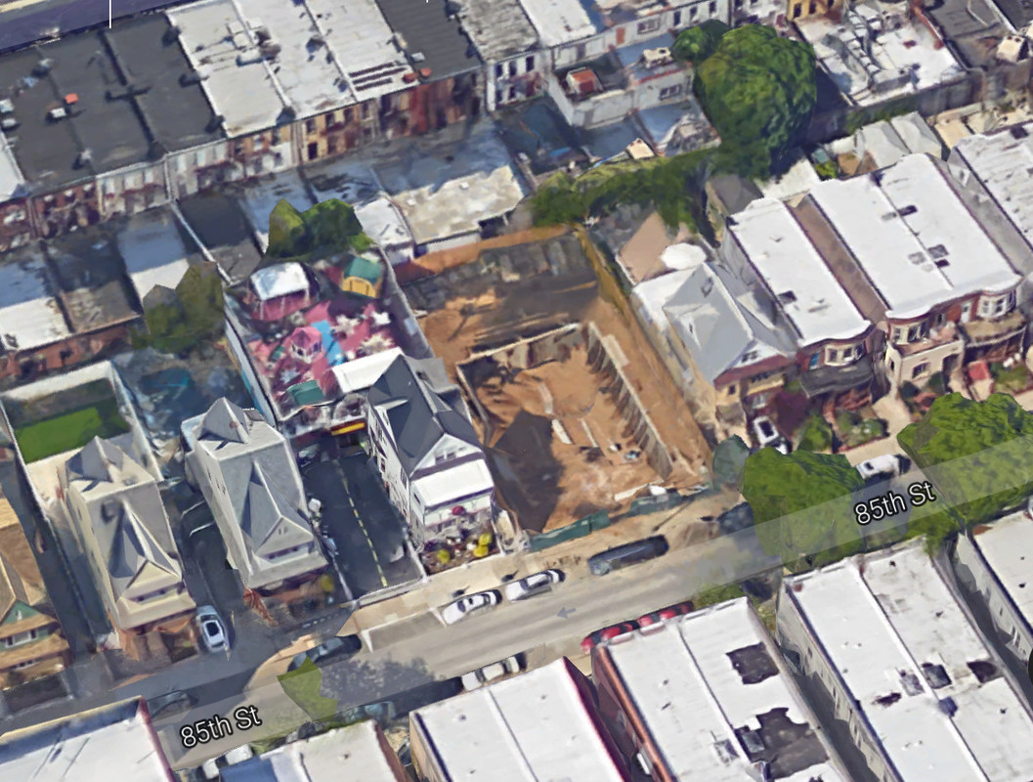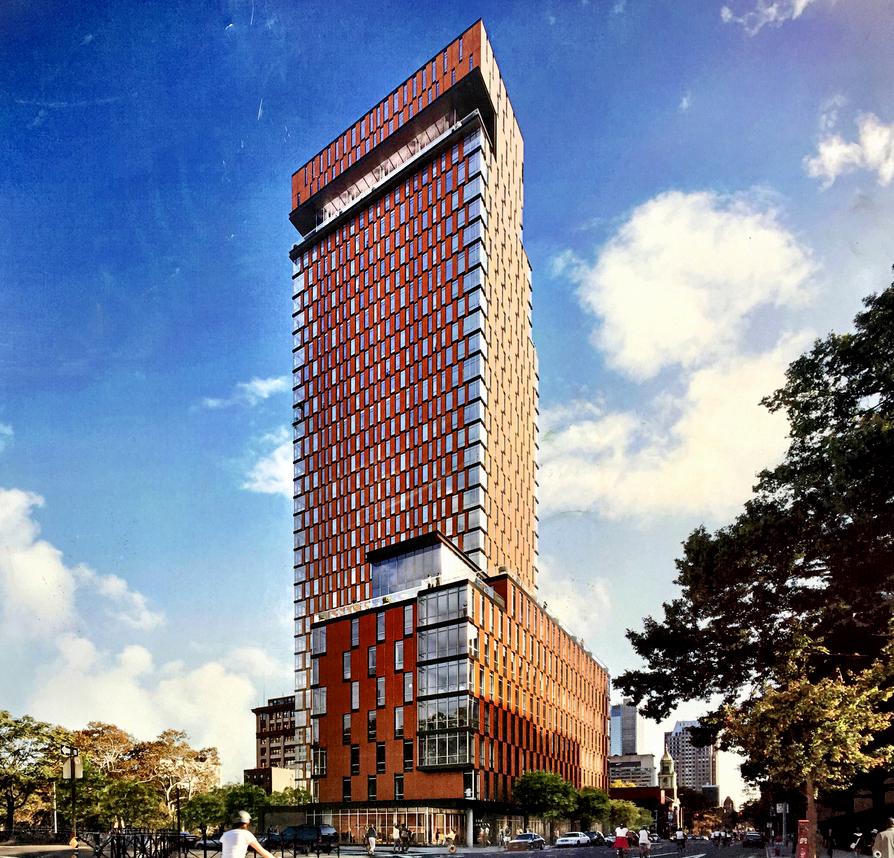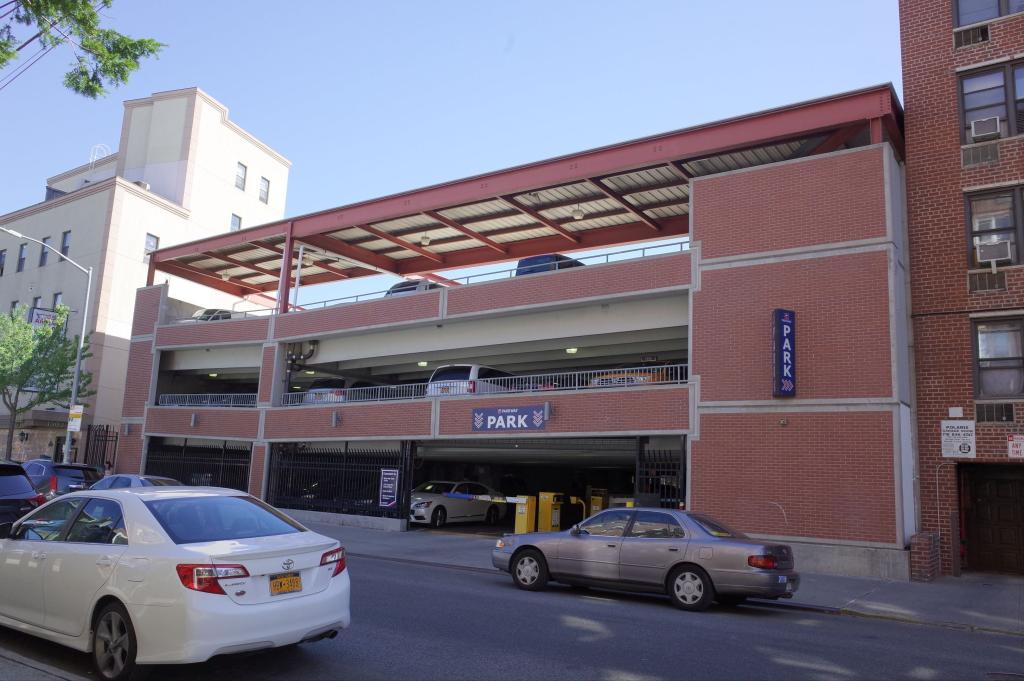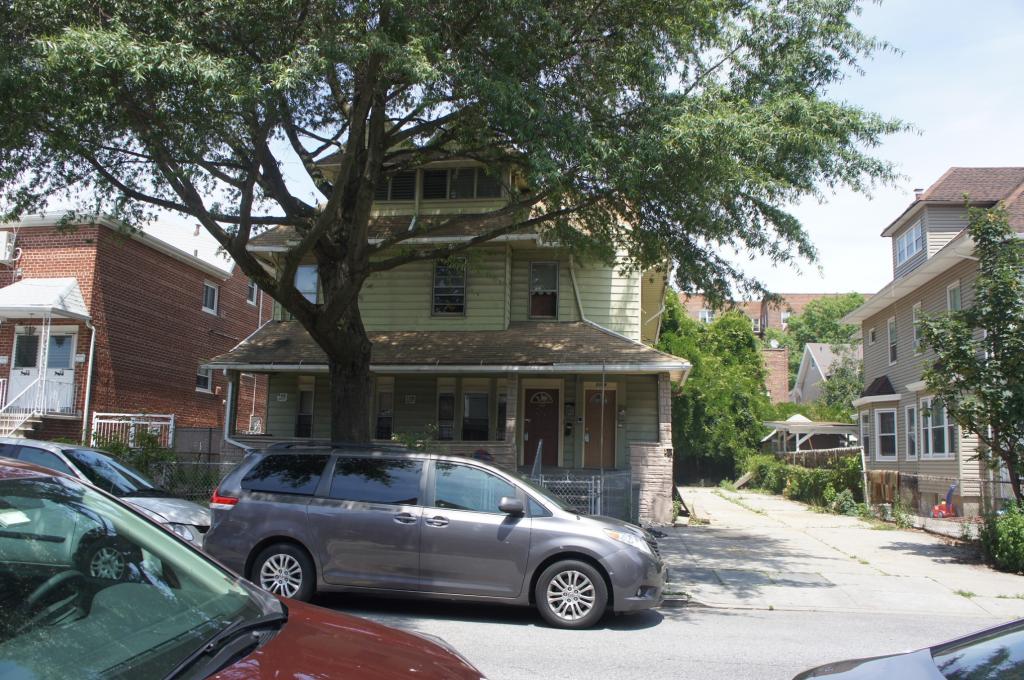Office Conversion Planned at Vacant Four-Story, 6,680-Square-Foot Building, 184 Fourth Avenue, Gowanus
The dilapidating and vacant four-story, 6,680-square-foot industrial building at 184 Fourth Avenue, located on the corner of Degraw Street in northern Gowanus, is set to be converted into office space, DNAinfo reported. Brooklyn-based property owner Henry Azcue is leading the conversion. The ground and cellar levels will host a single-car garage and storage space, while office space will fill the second through fourth floors. Scott Schnall’s Brooklyn-based architecture firm is the architect of record. Though work on the conversion has yet to begin, the exterior benefits from a previous clean up.

