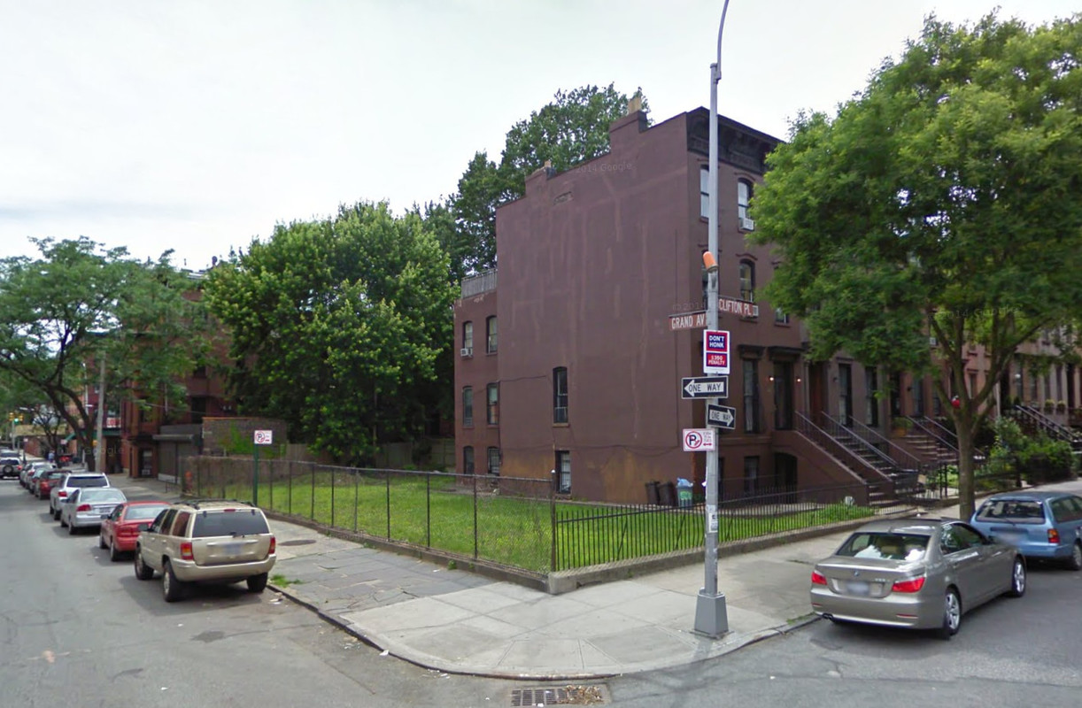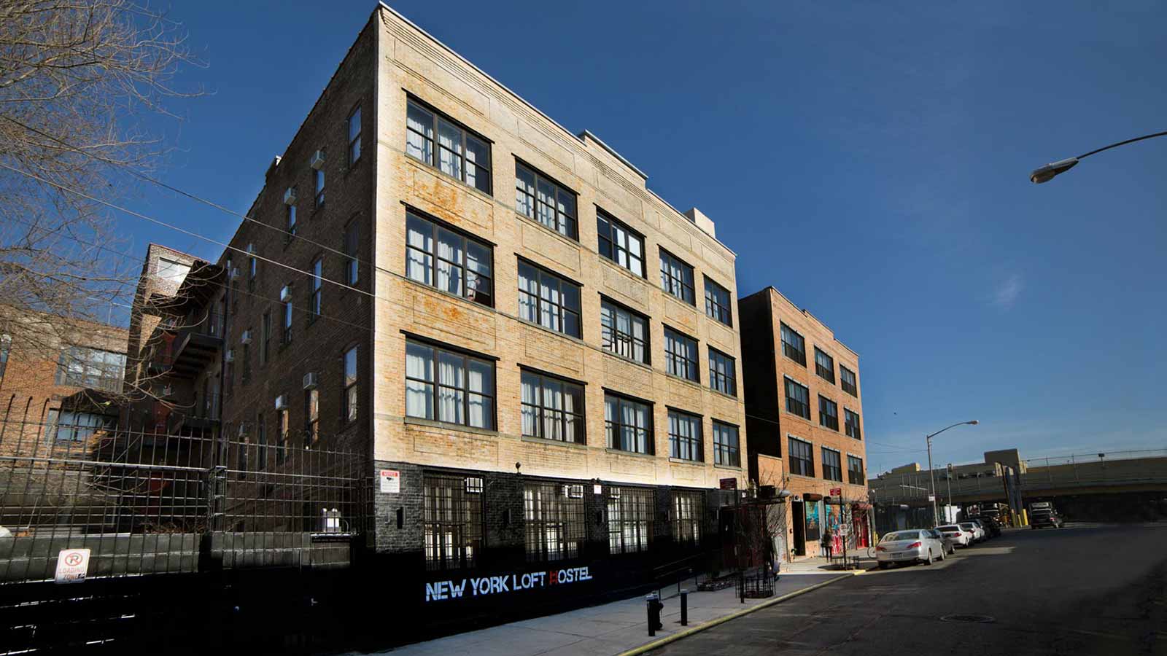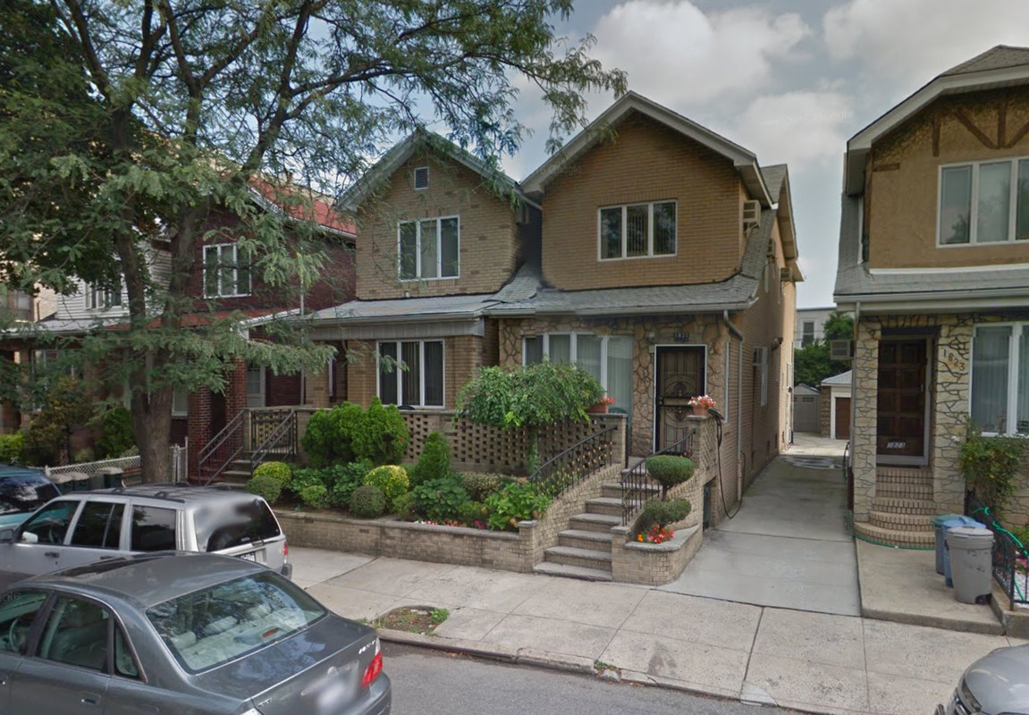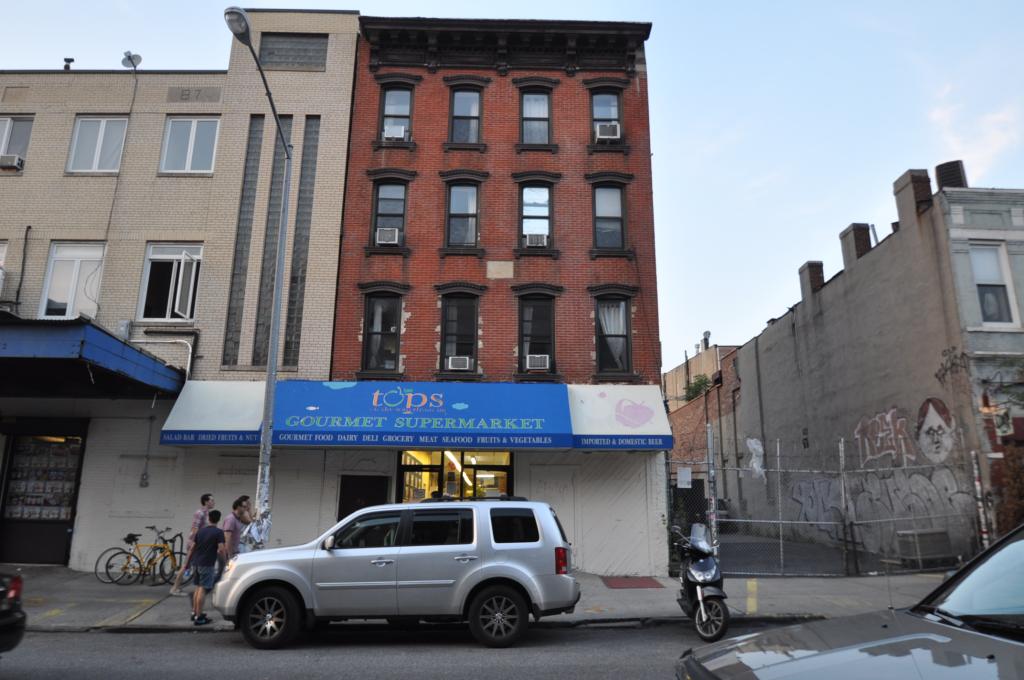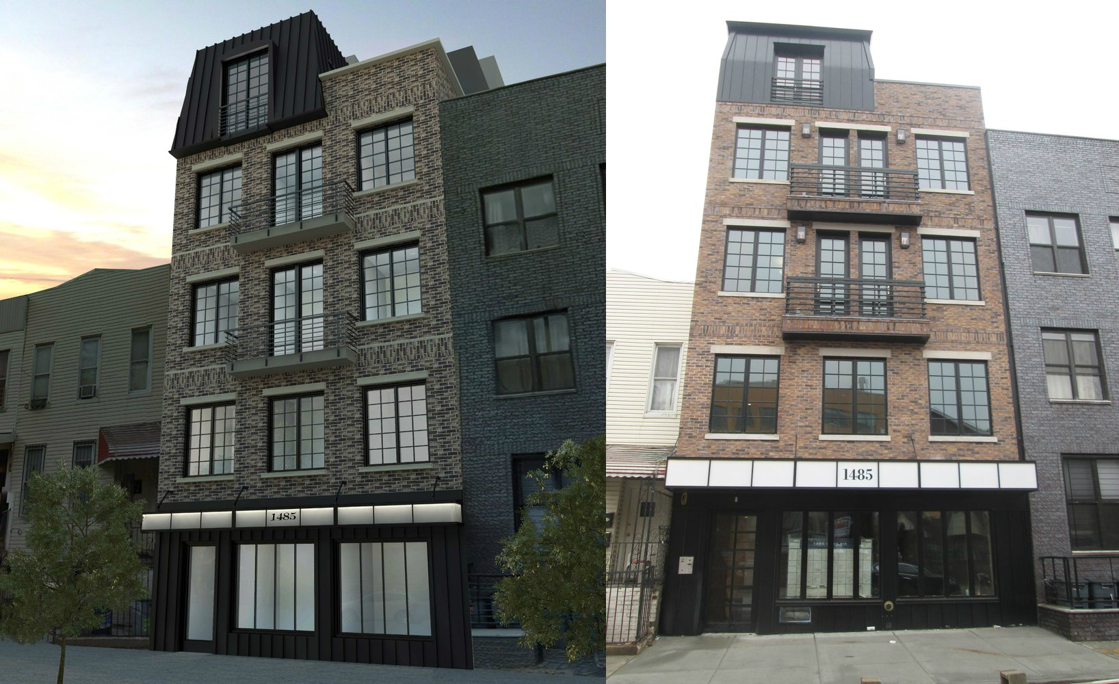Three-Story, Single-Family Townhouse Coming to 50 Clifton Place, Clinton Hill
Architectural firm Dache Design, doing business as an anonymous Montauk, N.Y.-based company, has filed applications for a three-story, single-family townhouse at 50 Clifton Place, located at the corner of Grand Avenue in Clinton Hill. It will measure 3,238 square feet, of which 2,375 square feet will be utilized as living space. The townhouse will be topped by a roof terrace. Nikolai Katz’s Battery Park City-based architectural firm is the architect of record. The 25-foot-wide, 2,500-square-foot property is currently vacant. The new building must be approved by the Landmark Preservation Commission, as the site sits within the Clinton Hill Historic District.

