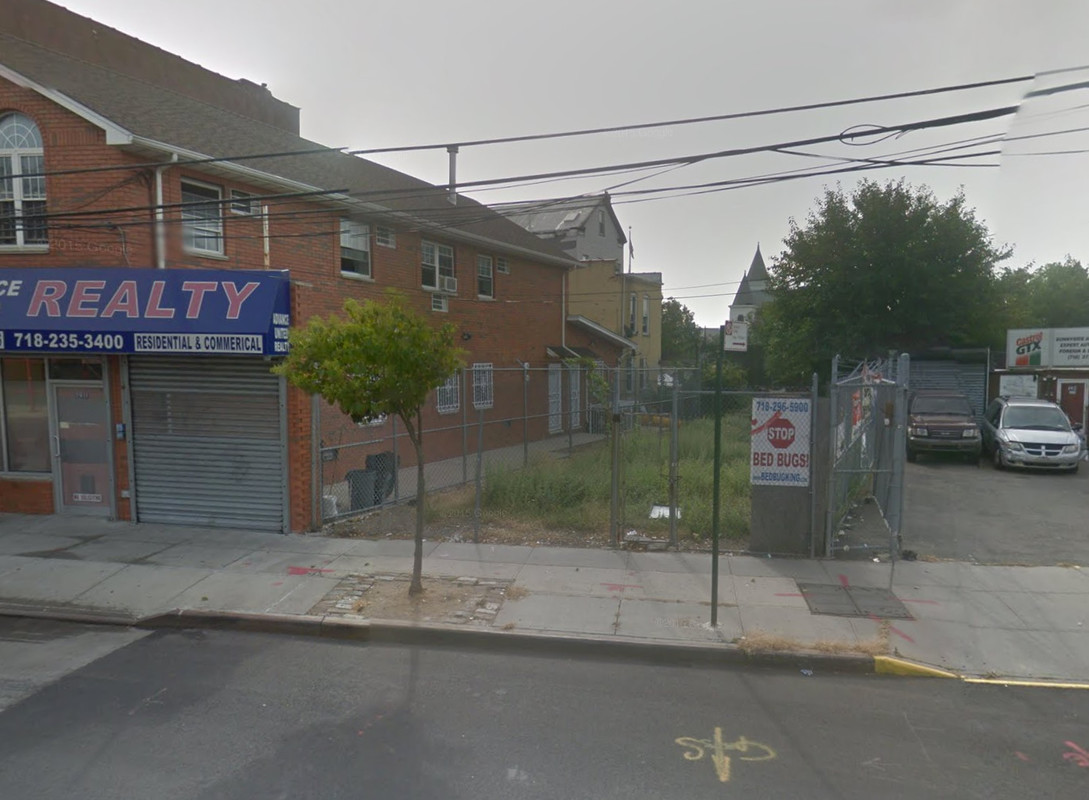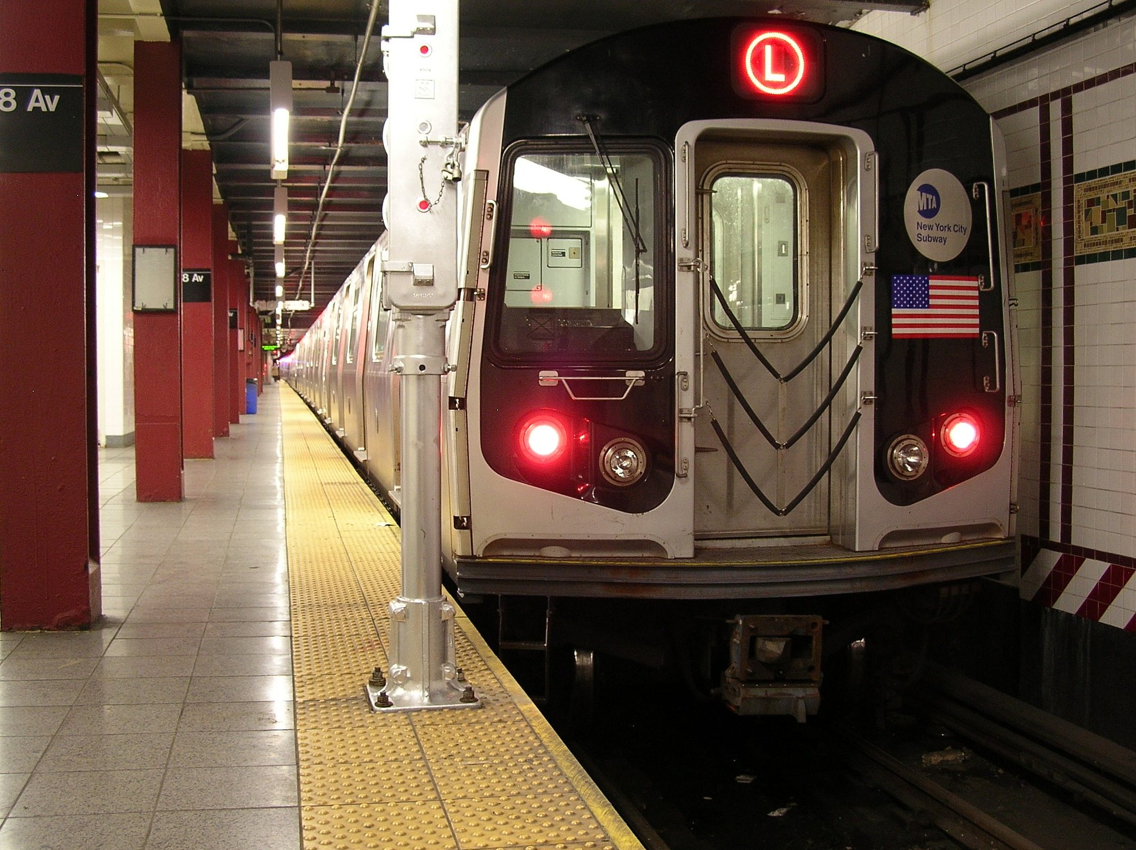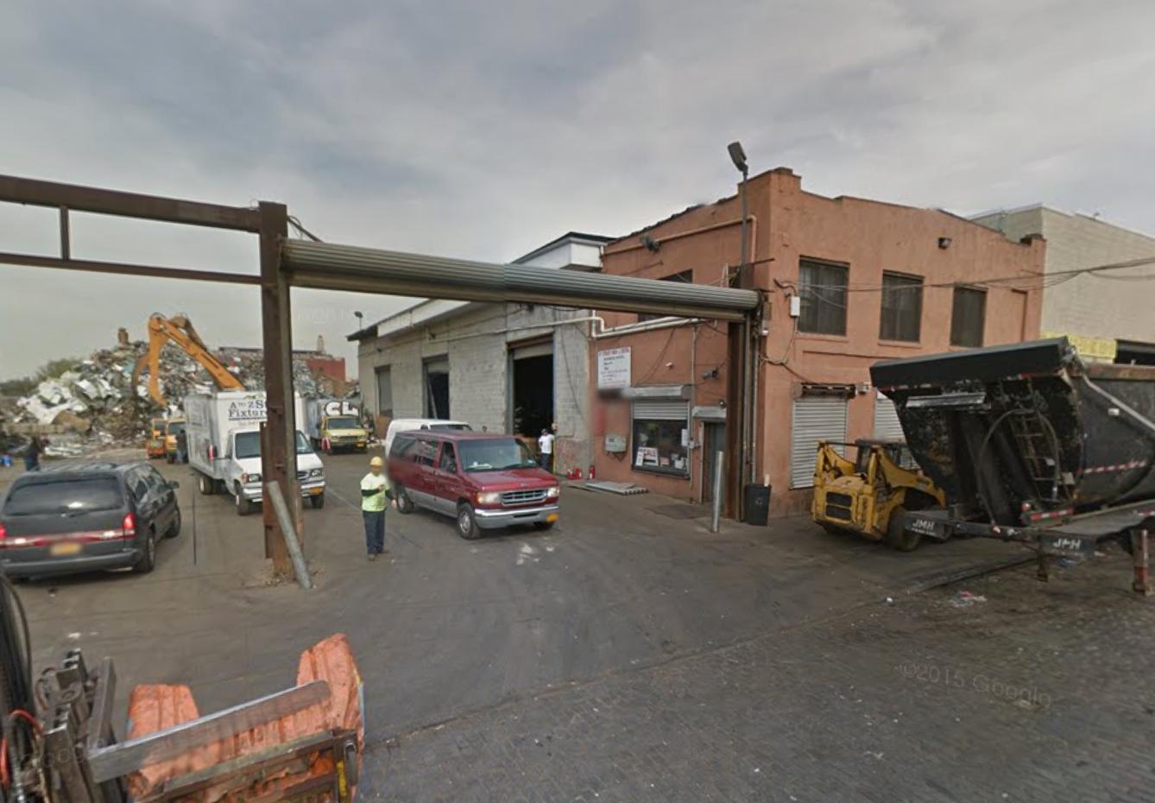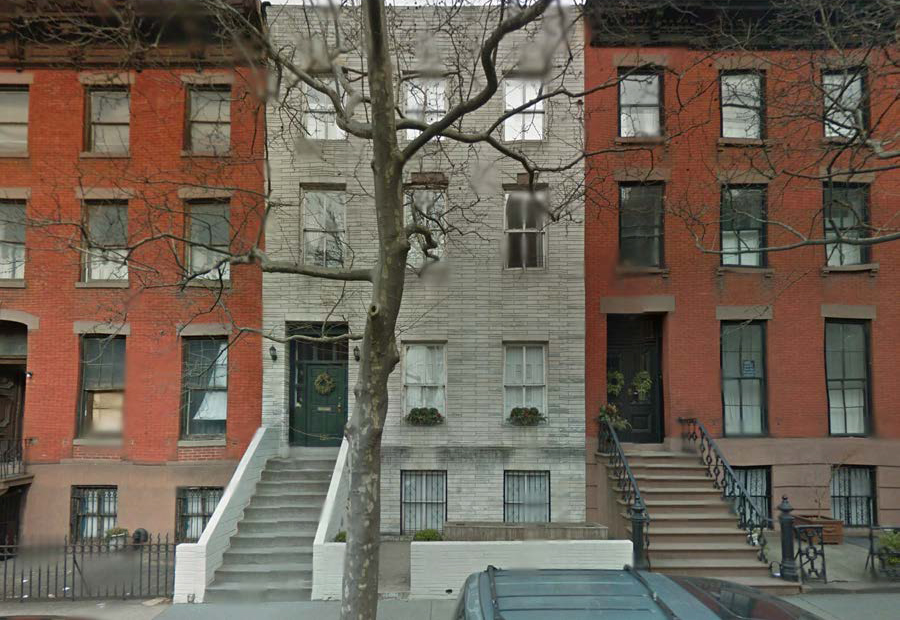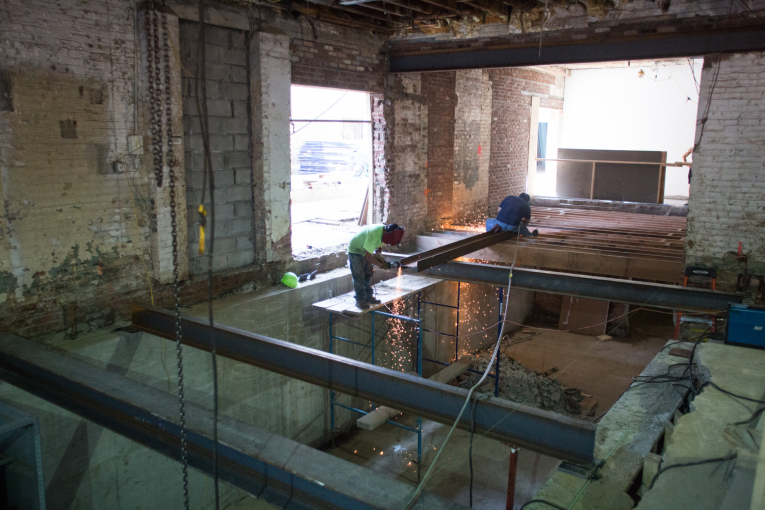Three-Story, Two-Unit Mixed-Use Building Planned at 136 Jamaica Avenue, East New York
Property owner Juan Calderon has filed applications for a three-story, two-unit mixed-use building at 136 Jamaica Avenue, in the Cypress Hills section of East New York. The structure will measure 6,593 square feet. The ground floor will host 1,774 square feet of commercial-retail and 488 square feet of medical offices. There will be two full-floor residential units, averaging 1,035 square feet apiece, on the floors above. In addition, a two-car parking garage will be located in the cellar. Qiang Su’s Chinatown-based Su Architect is the architect of record. The 25-foot-wide, 2,306-square-foot property is currently vacant. The Alabama Avenue stop on the J/Z trains is five blocks away.

