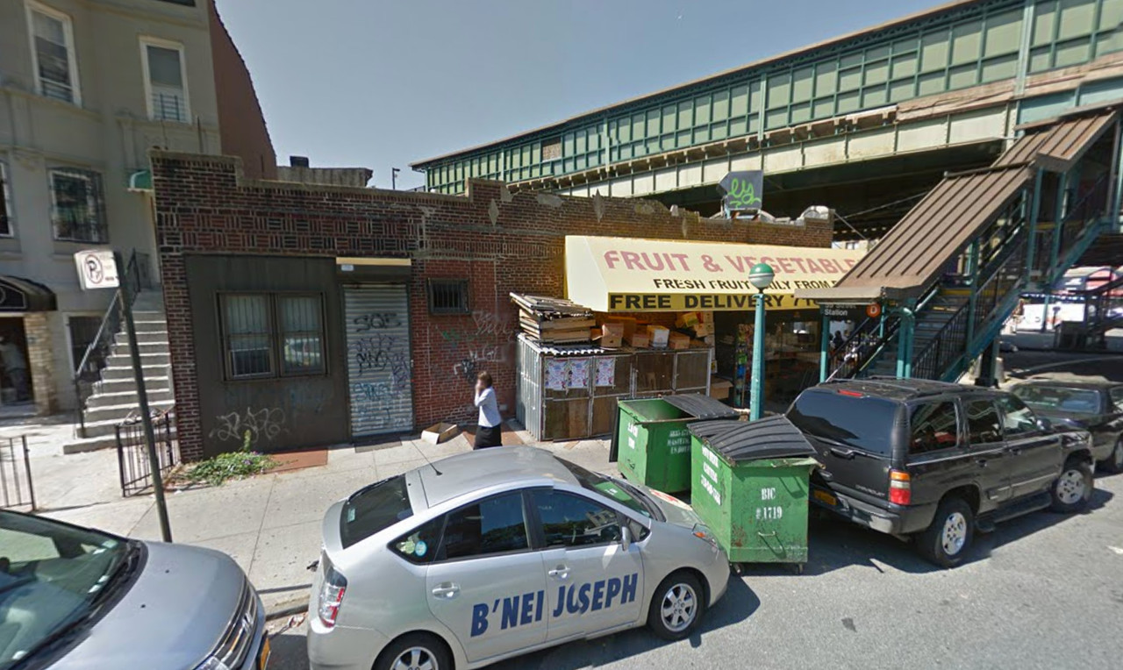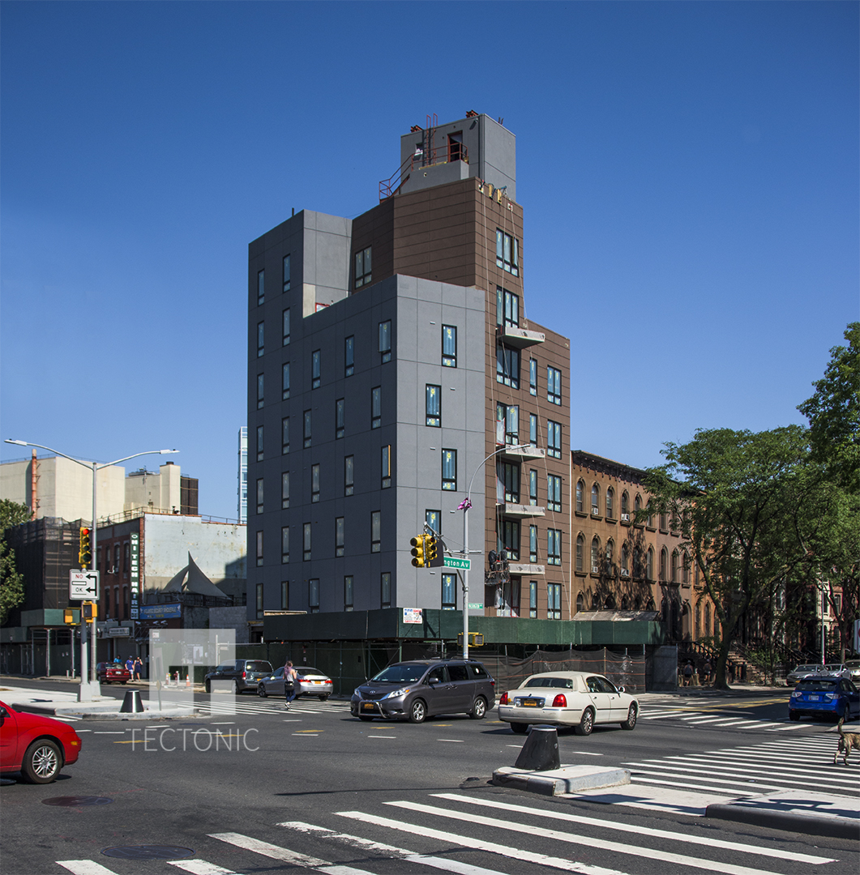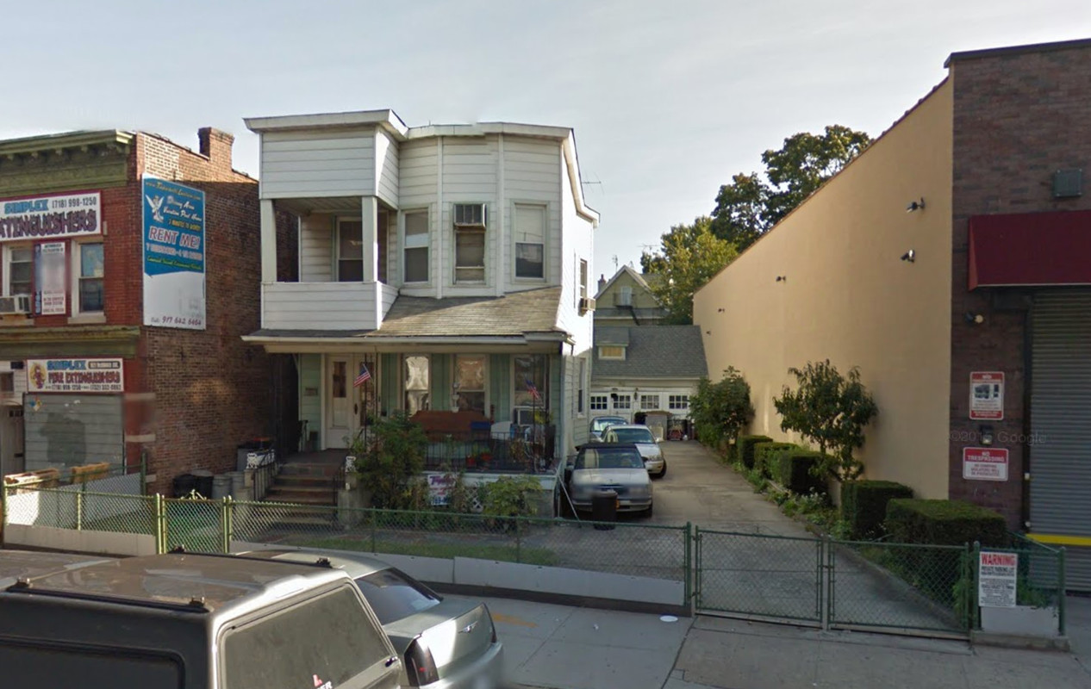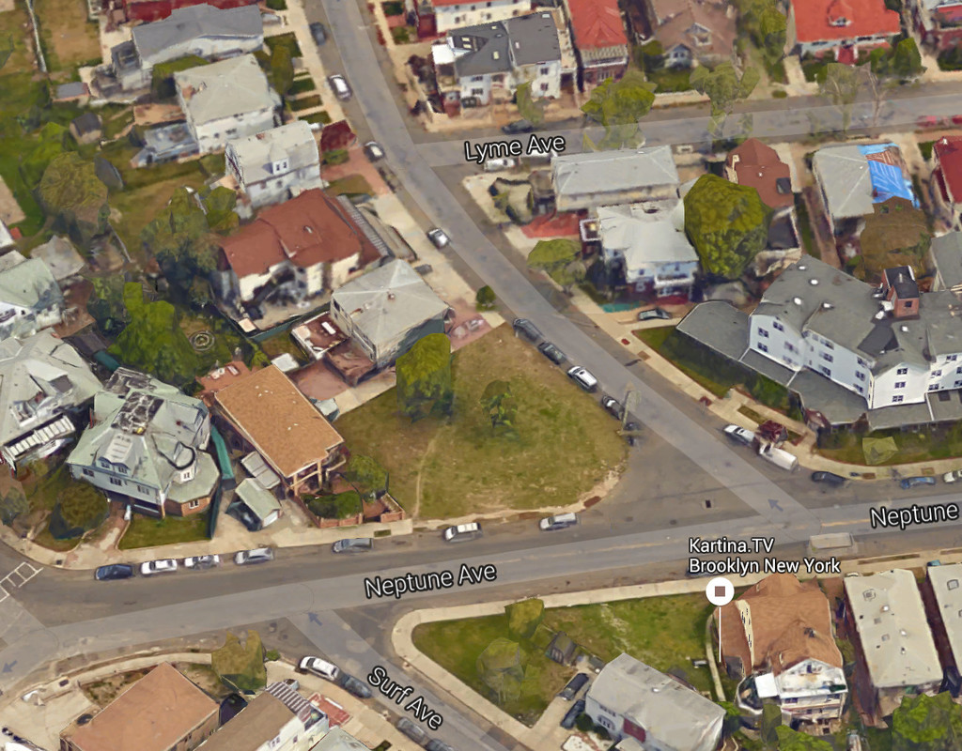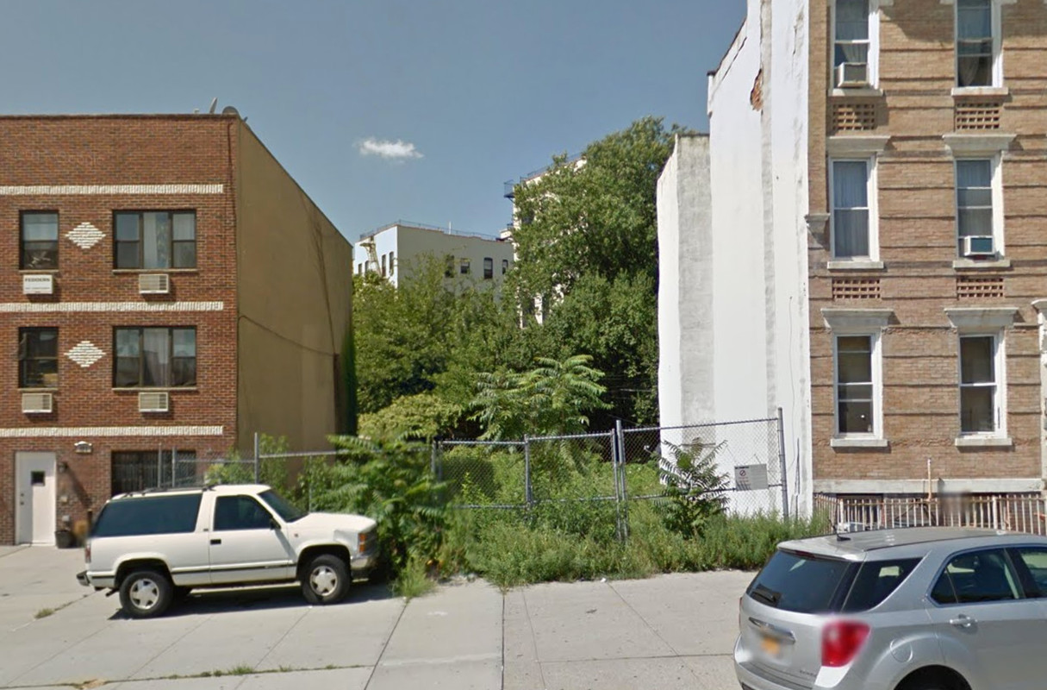Five-Story, 20,000-Square-Foot Mixed-Use Commercial Building Filed at 5501 New Utrecht Avenue, Borough Park
Yosef Streicher, doing business as an anonymous Brooklyn-based LLC, has filed applications for a five-story, 20,421-square-foot mixed-use commercial building at 5501 New Utrecht Avenue, in the heart of Borough Park. The ground floor will host 3,200 square feet of retail space, followed by a 171-child daycare center on the second and third floors, and medical offices on the fourth and fifth floors. Charles Mallea’s Brooklyn-based M Architecture is the architect of record. The irregularly-shaped, 3,351-square-foot lot, at the corner of 55th Street, is currently occupied by a single-story commercial building. Demolition permits haven’t yet been filed. The site is located directly below the 55th Street stop on the D train.

