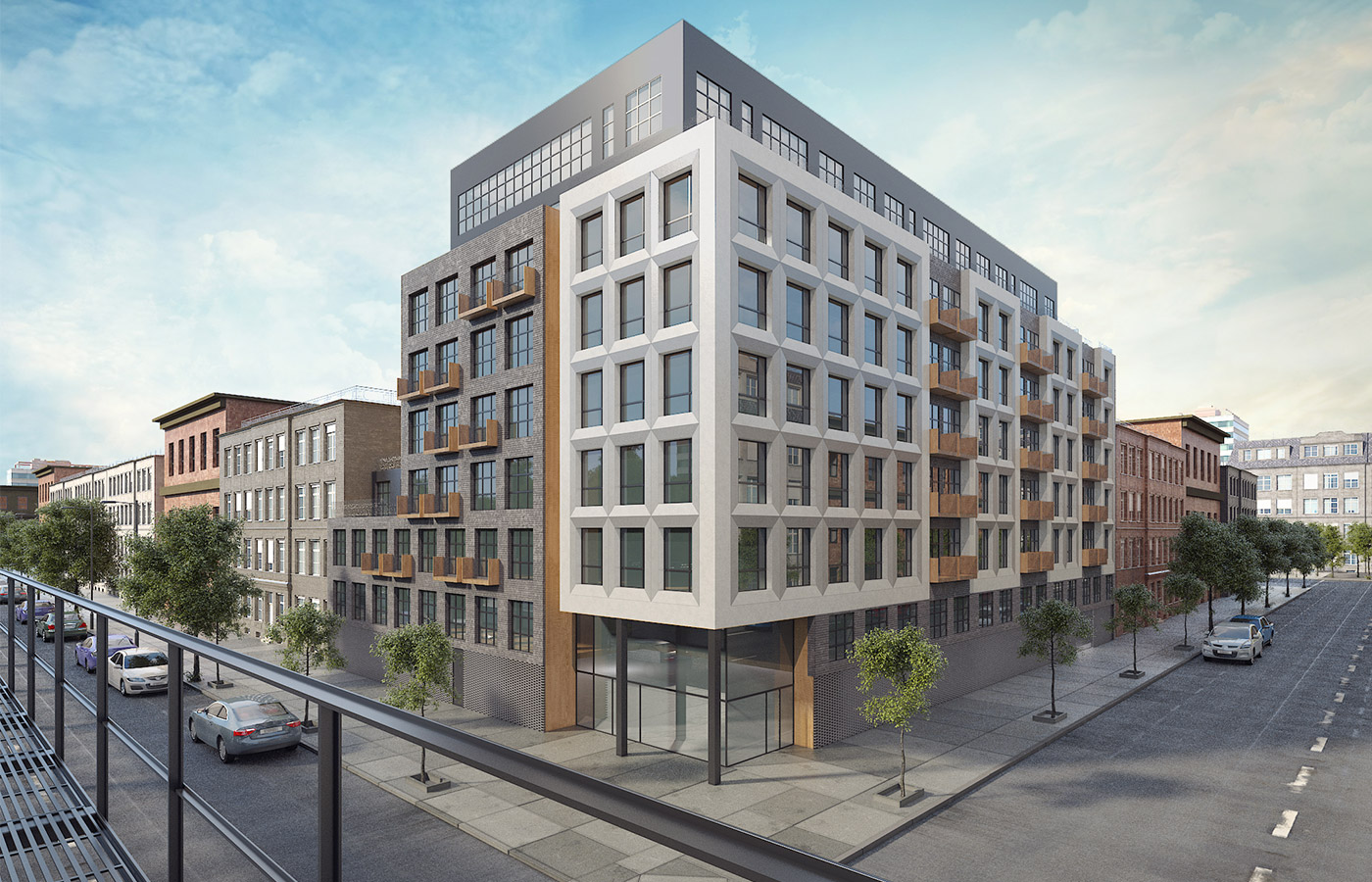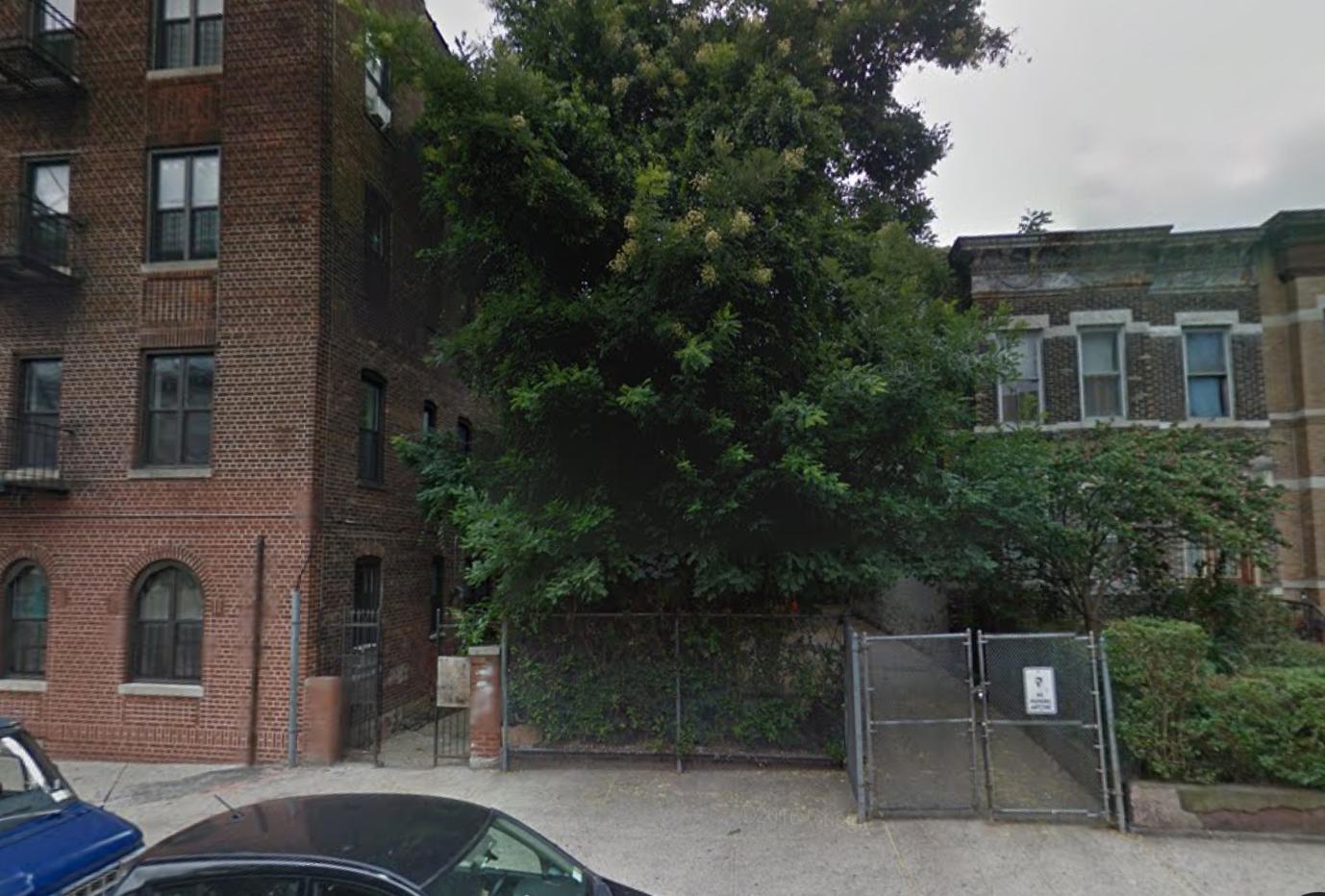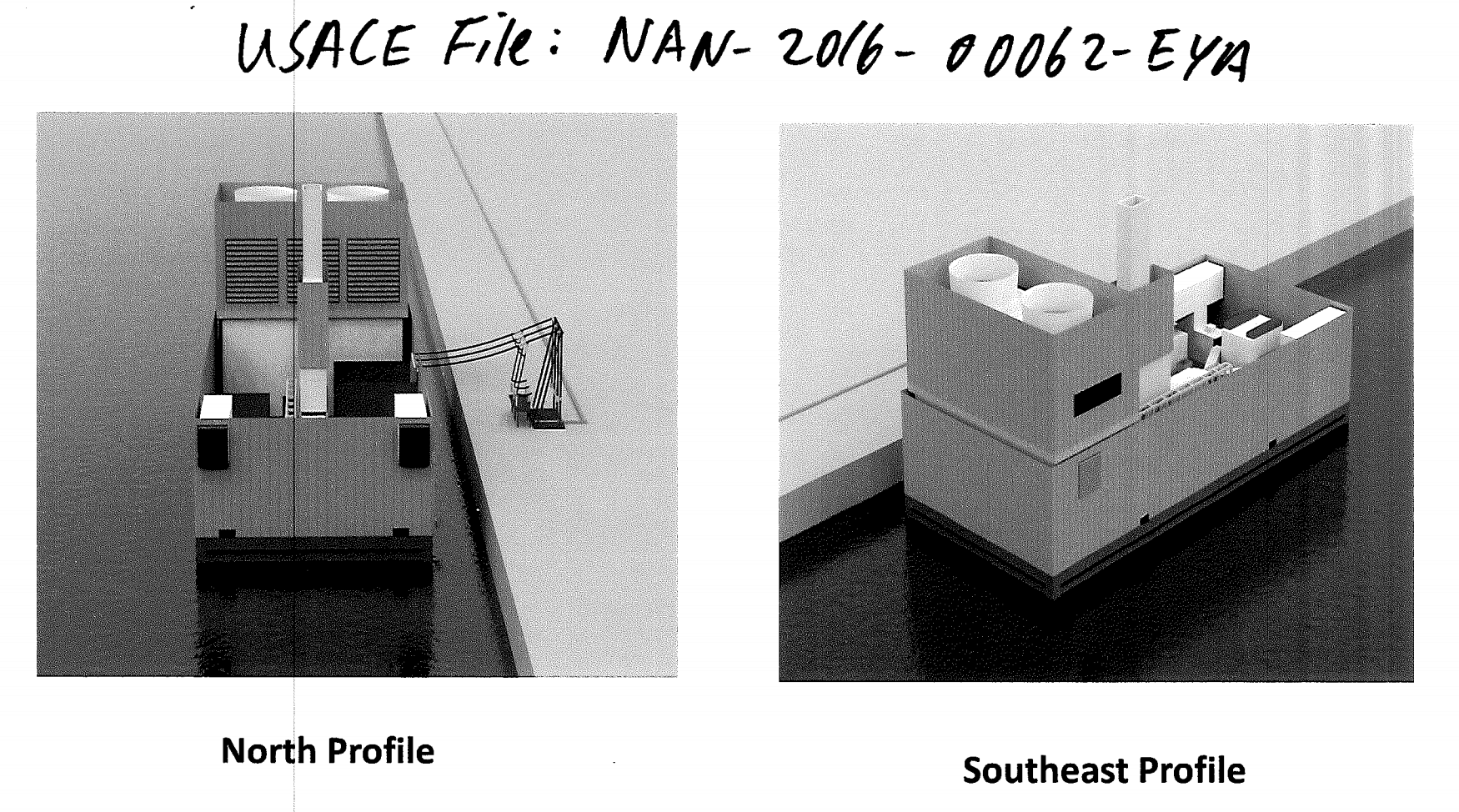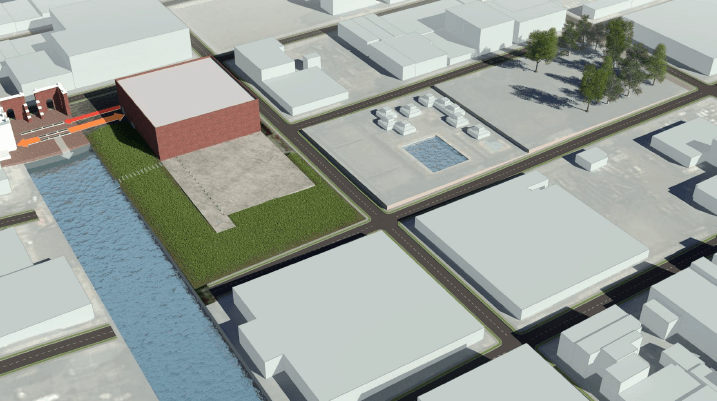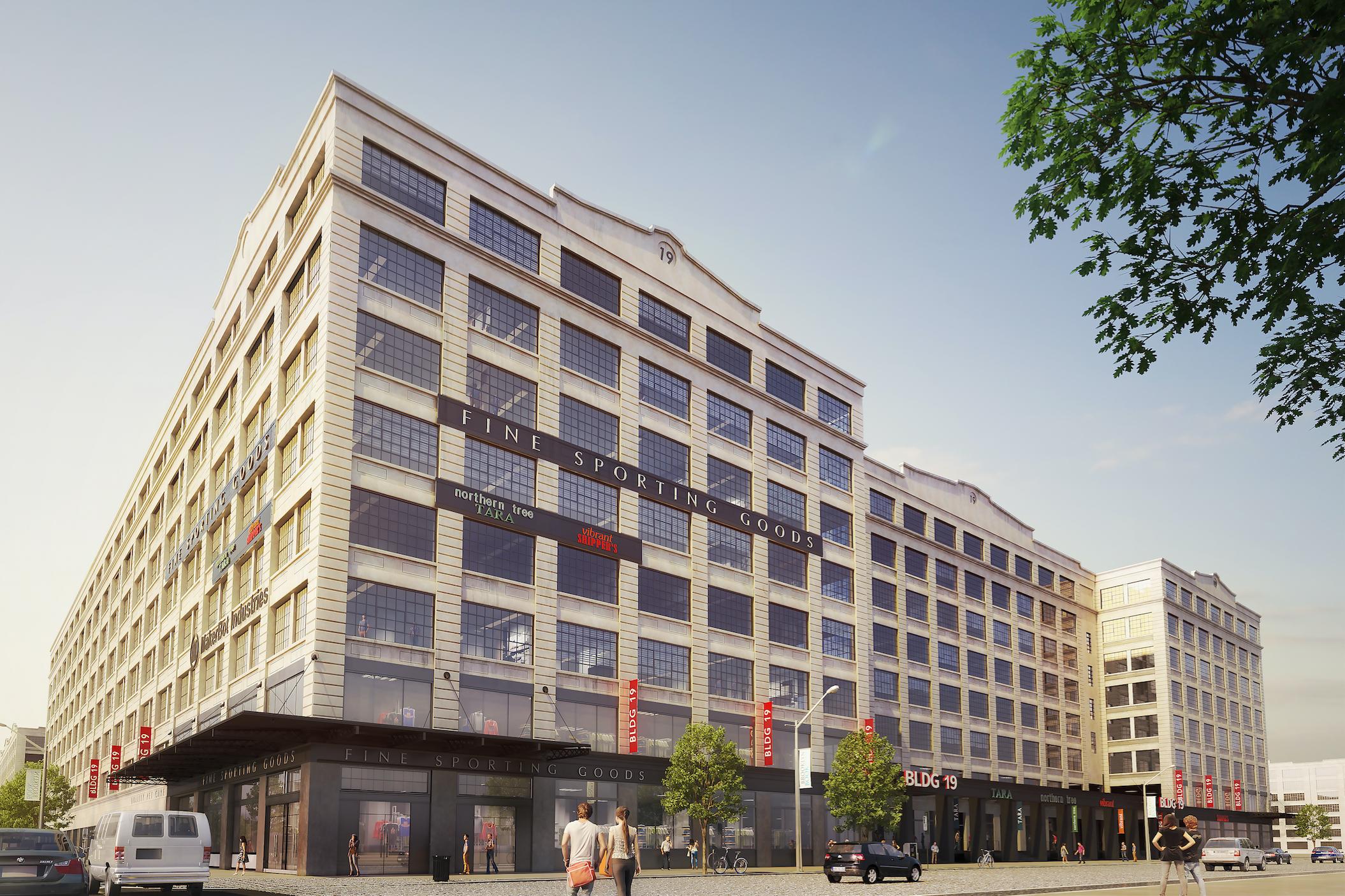Reveal For Nine-Story, 118-Unit Residential Building Planned at 1875 Atlantic Avenue, Bedford-Stuyvesant
Back in February of 2015, YIMBY reported on applications for a nine-story, 118-unit residential building at 1875 Atlantic Avenue, in eastern Bedford-Stuyvesant, located three blocks from the Ralph Avenue stop on the C train. Renderings of the 79,446-square-foot project have now been revealed by DNAinfo. The residential units should average 673 square feet apiece, which means rental apartments are in the works. Amenities include a 59-car garage on the ground floor, storage for 59 bikes, a laundry, and three separate recreational areas located on the ground, eighth, and nine floors. StudiosC is designing the project, while Brooklyn-based Julien Flander is serving as the applicant of record. Velocity Framers USA Inc. is the developer and completion is expected in early 2017. The site’s former single-story warehouse was demolished in early 2015.

