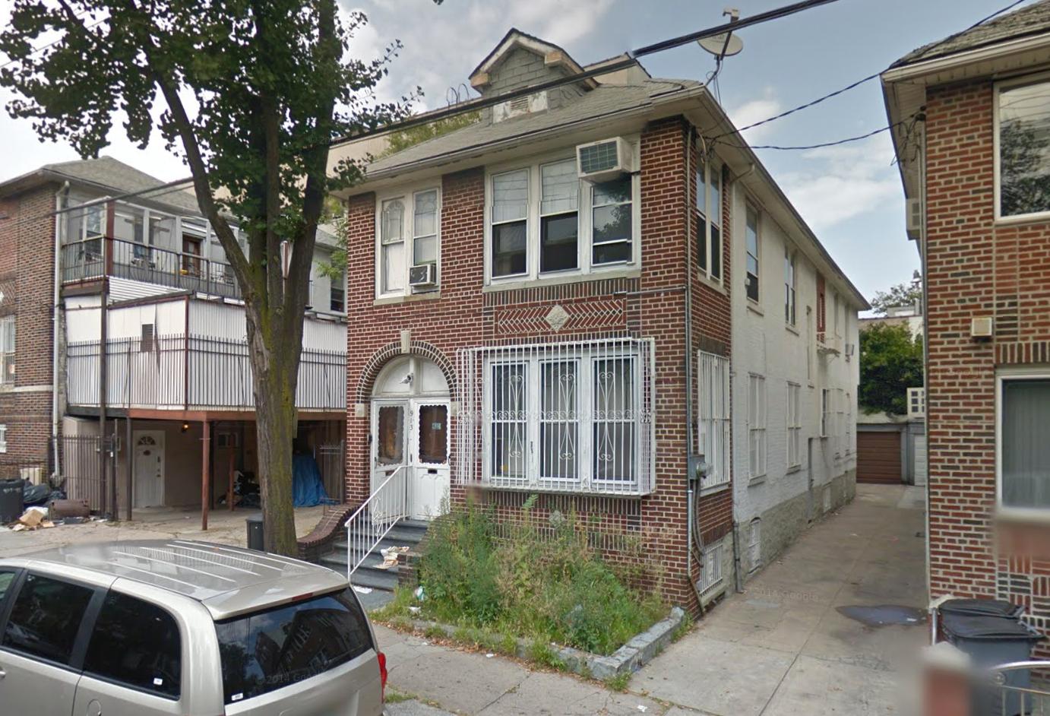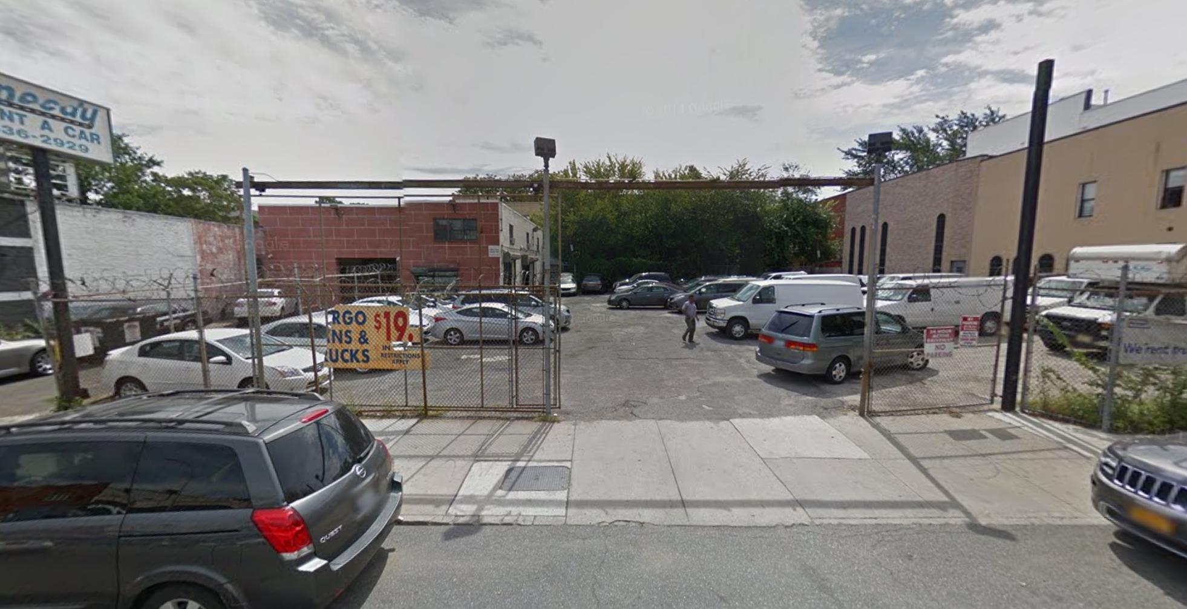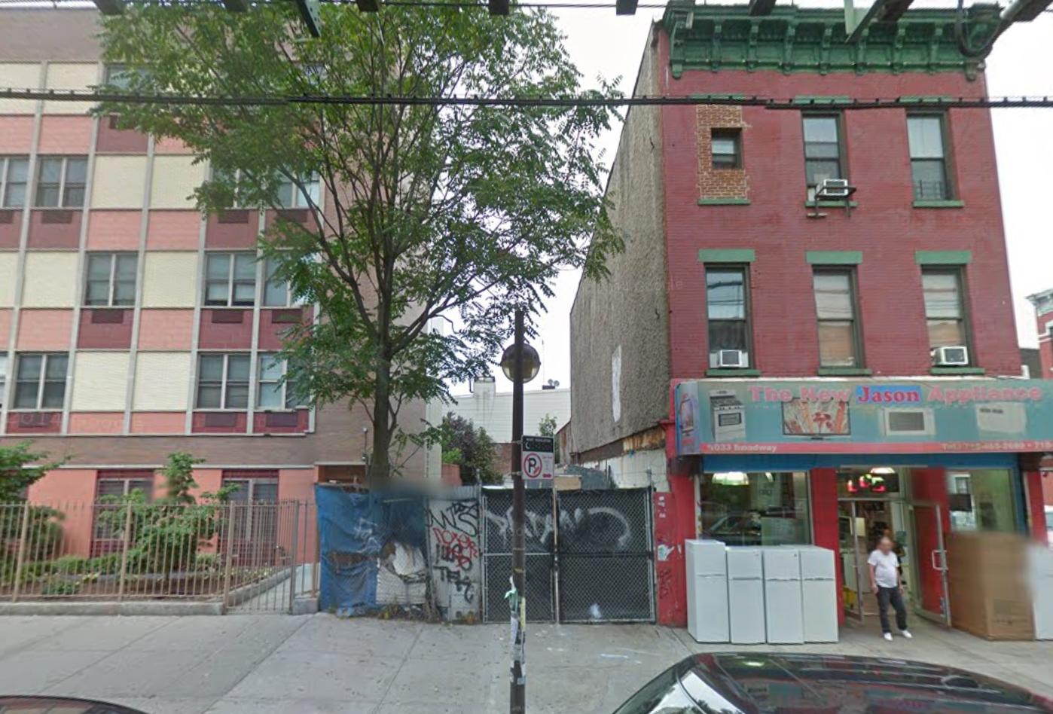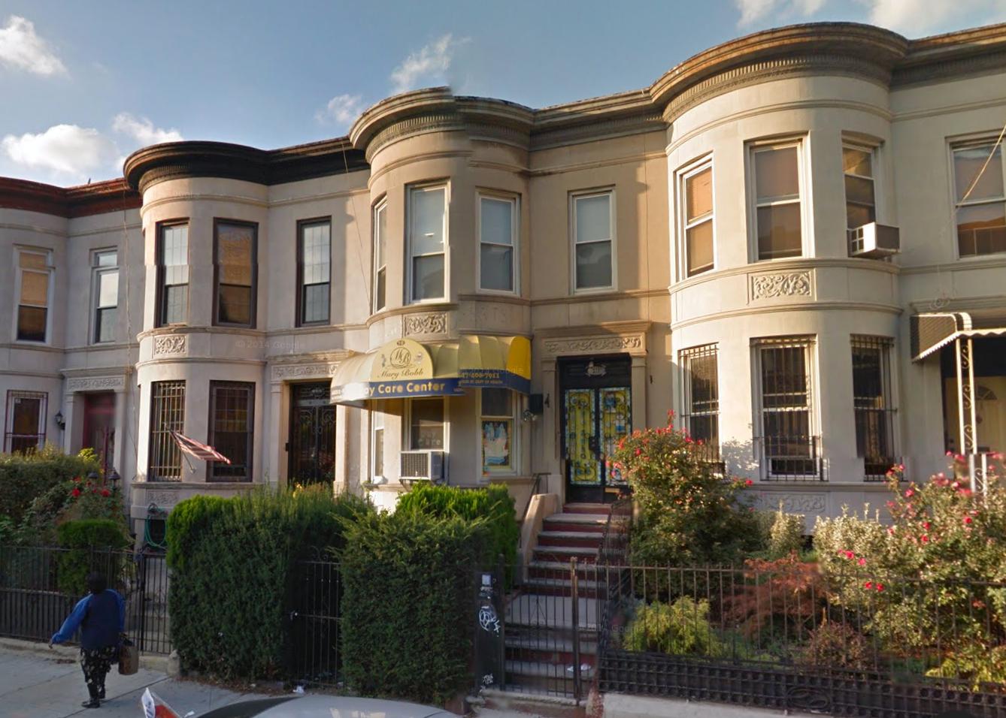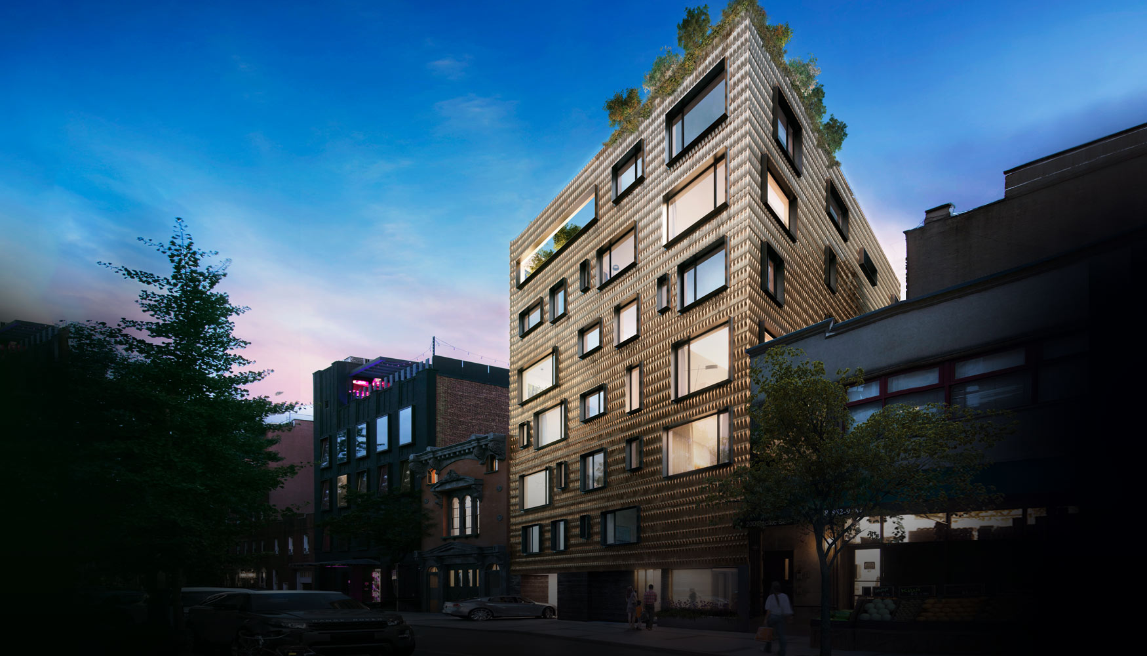Brooklyn Baptist Chinese Church Planning Six-Story Facility At 913 45th Street, Sunset Park
The Brooklyn Baptist Chinese Church, doing business as Siloam Ministries Inc., has filed applications for a new six-story, 11,512 square-foot church facility at 913 45th Street, in Sunset Park, located two blocks west of the Fort Hamilton Parkway stop on the D train. The building would contain a house of worship on the ground floor, a dining hall and kitchen in the cellar, and five floors of accessory office space. Shiming Tam’s Brooklyn-based architecture firm is the applicant of record. An existing two-story brick building must first be demolished.

