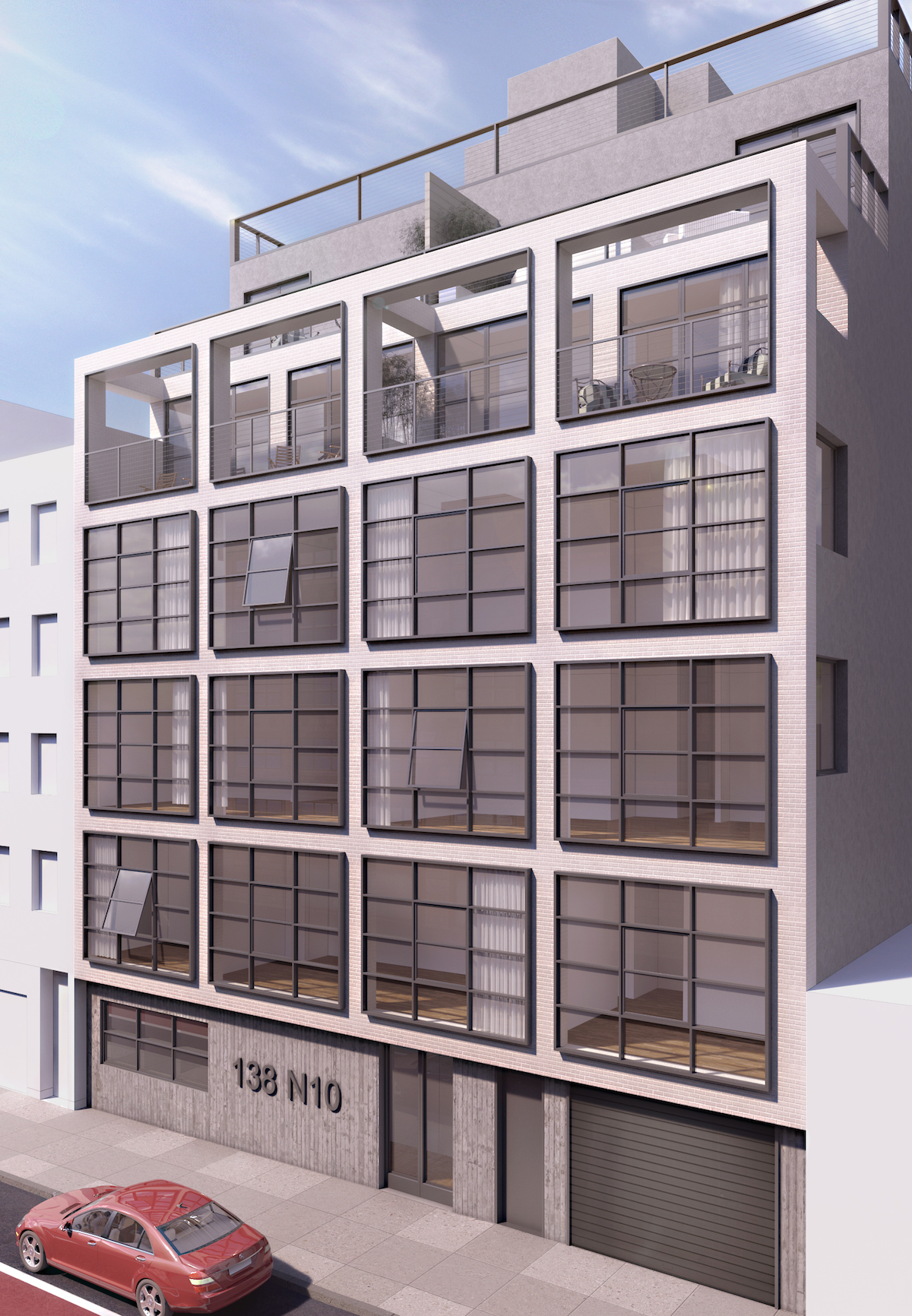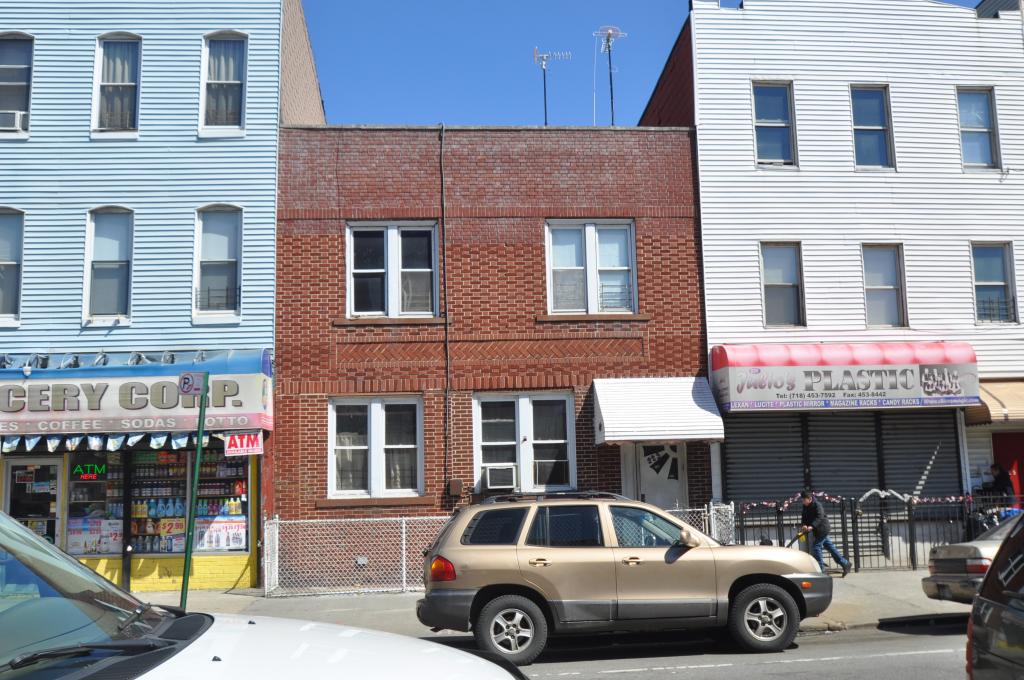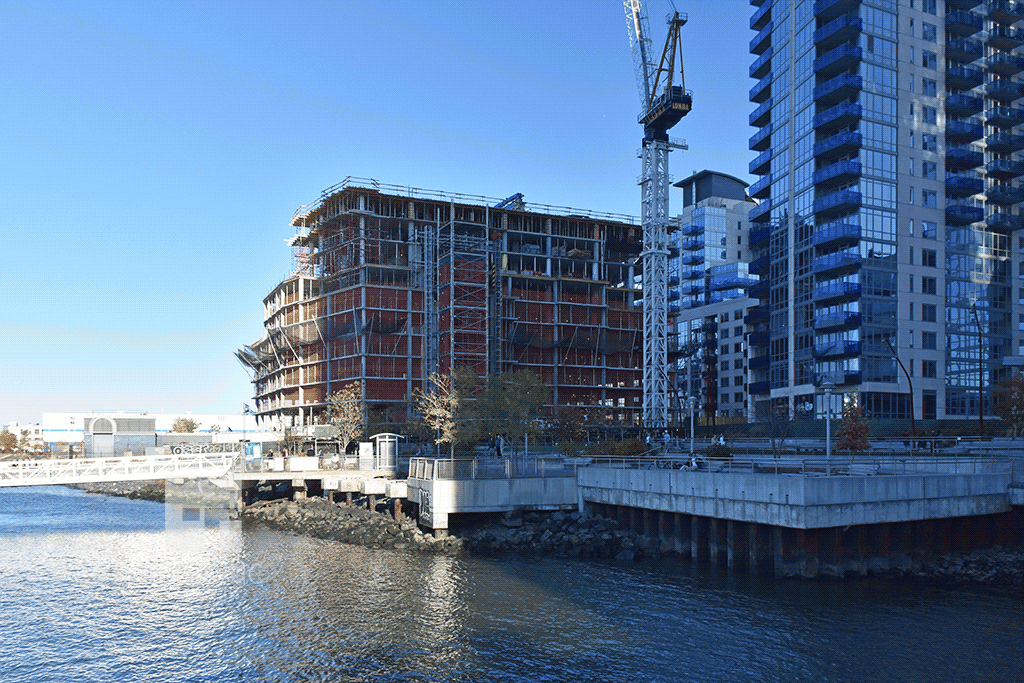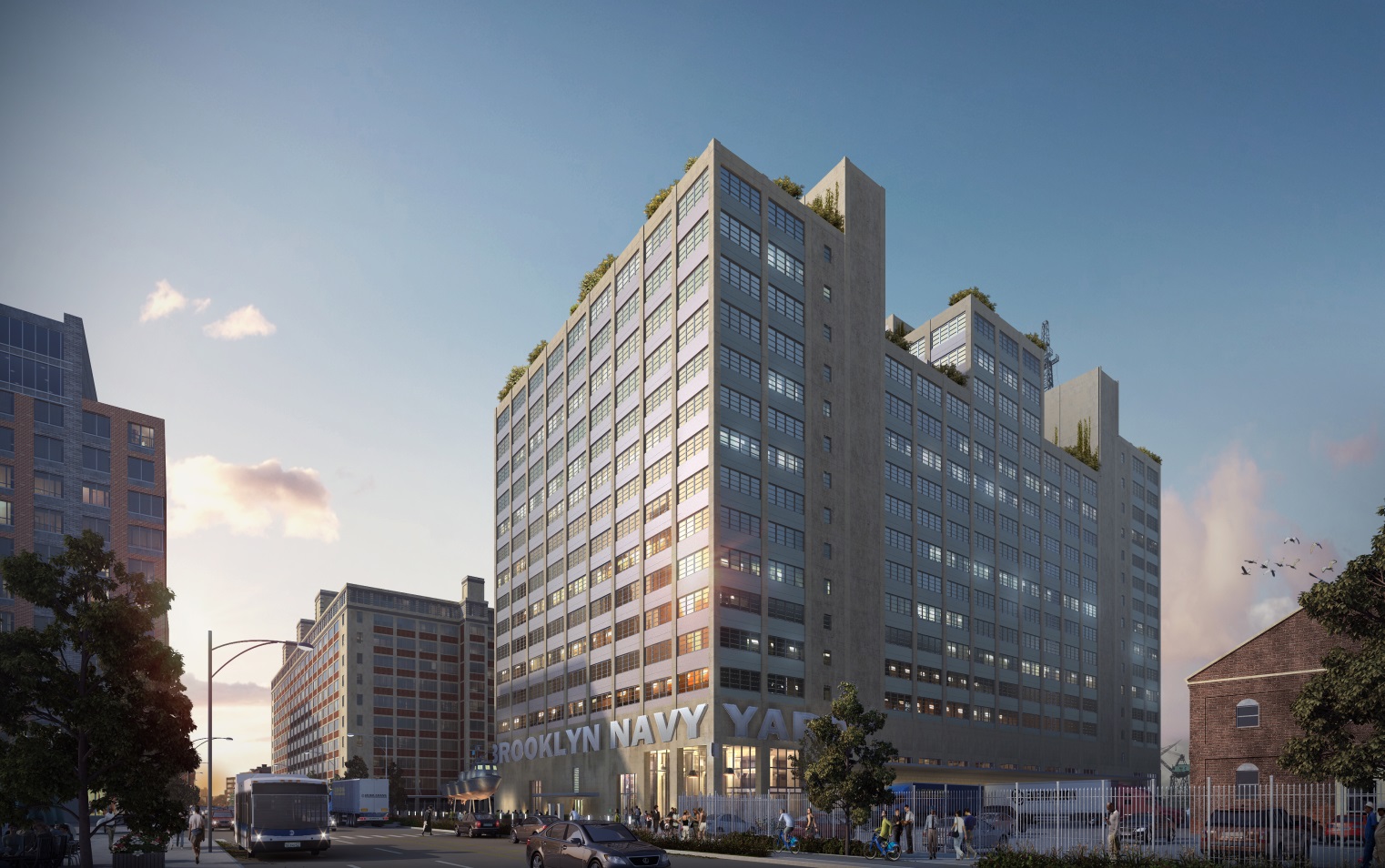Pacific Park’s 19-Story, 298-Unit Mixed-Use Building Rises At 535 Carlton Avenue, Prospect Heights
Over a year ago, YIMBY reported on applications for a 19-story, 298-unit residential building at 535 Carlton Avenue, in Prospect Heights. The project is one of 15 buildings in the Pacific Park mega development being constructed by Forest City Ratner and Greenland Group. Crain’s reported on the site’s groundbreaking last December, and now the building is five stories above street level, per photos by Tectonic. Ground-floor retail space will measure 8,324 square feet and the building’s rental units will average 925 square feet apiece. COOKFOX Architects is designing, and completion is expected in 2017.





