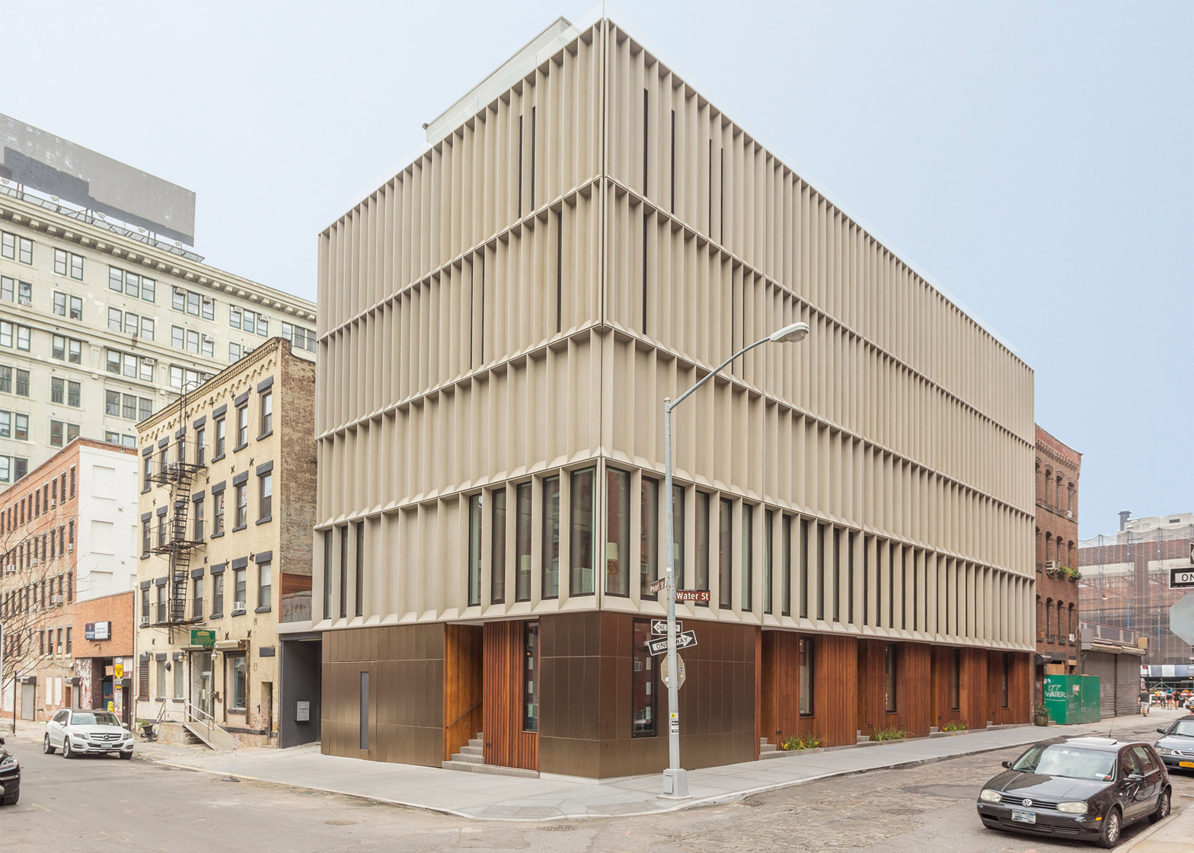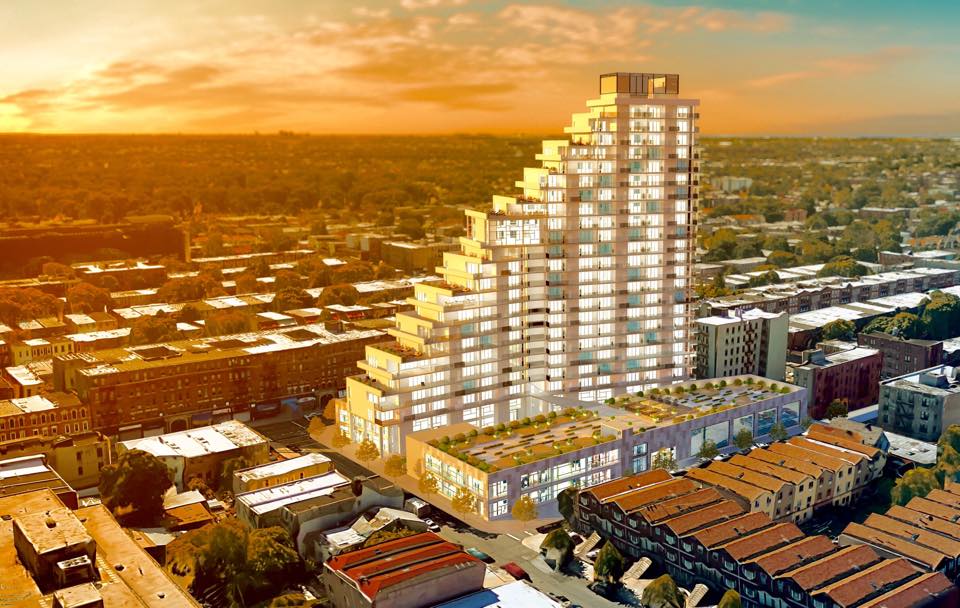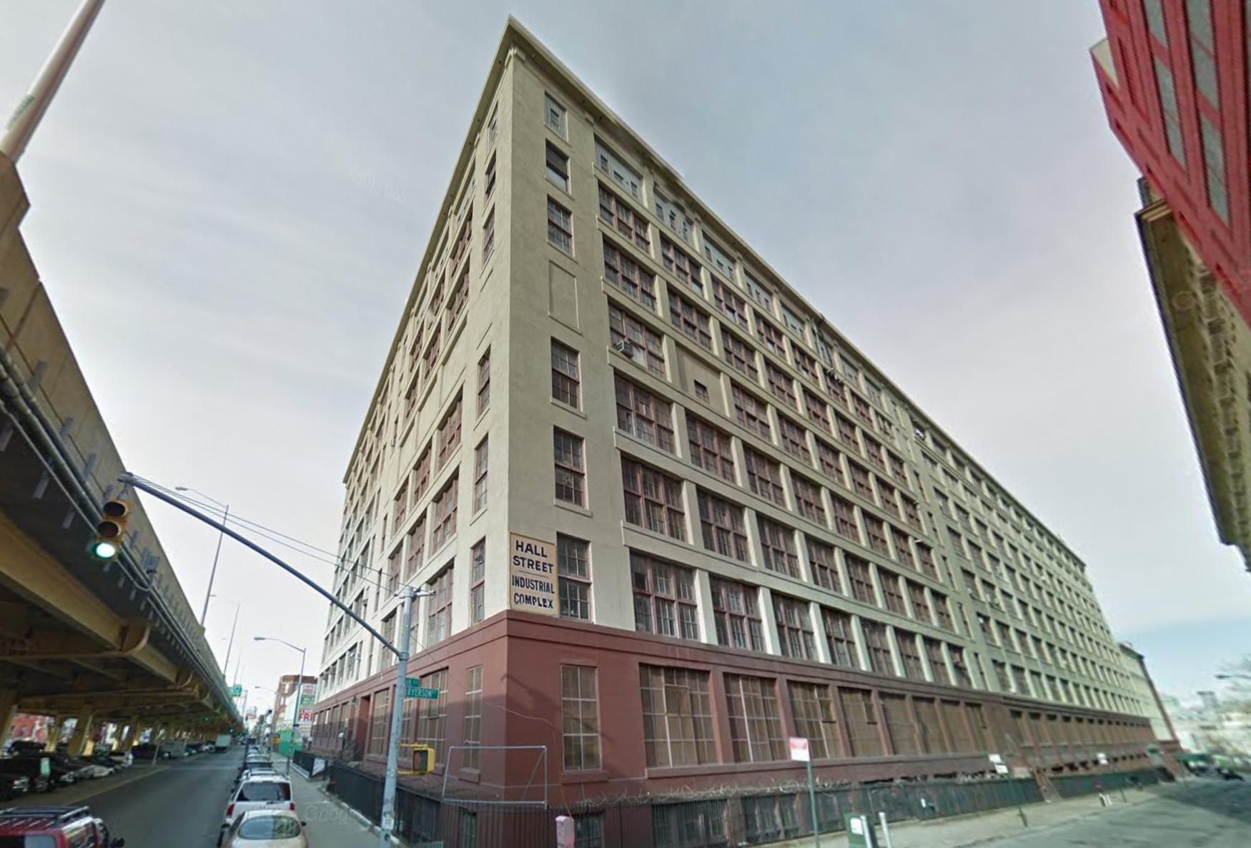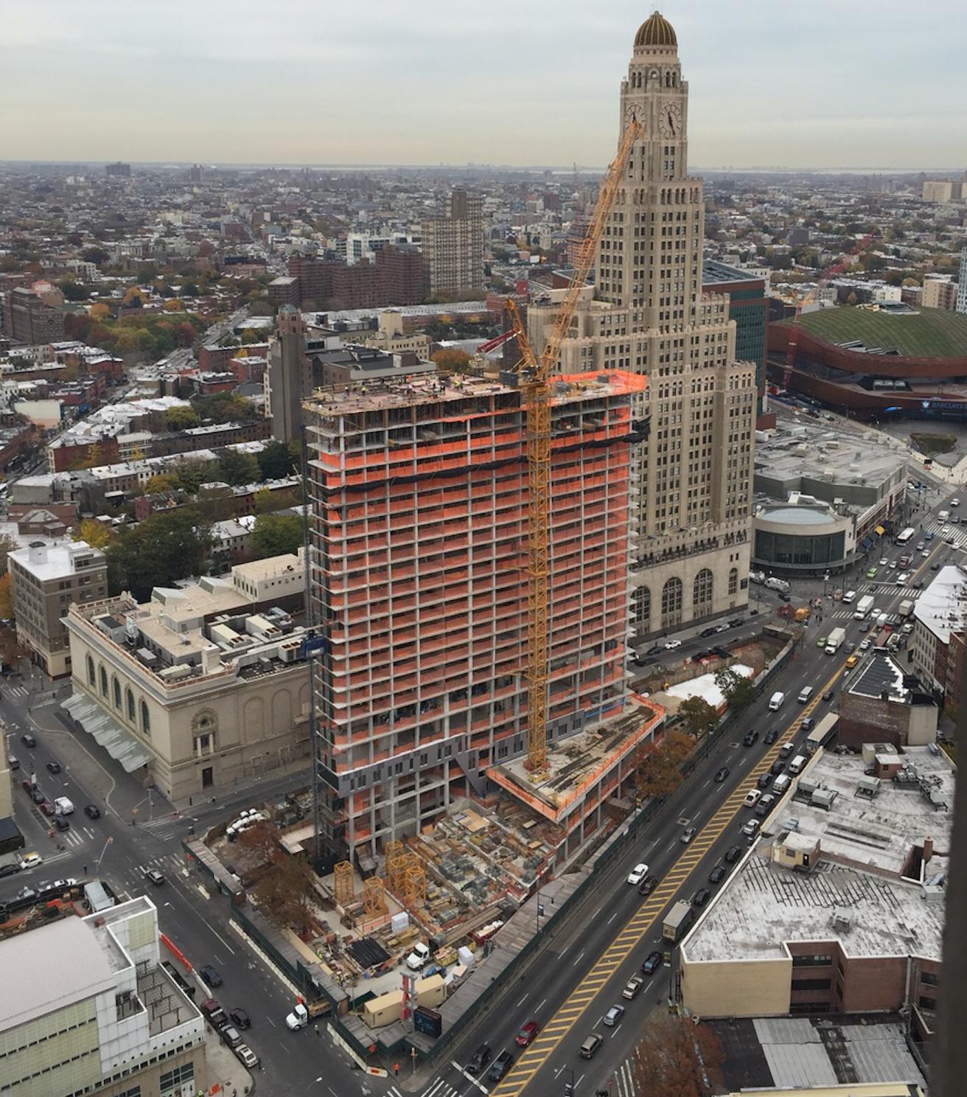Renderings Of Brooklyn War Memorial & Cadman Plaza Park Renovations, Brooklyn
Earlier this year, Curbed posted renderings of a proposal to renovate and reposition Downtown Brooklyn’s parks and public spaces, dubbed the Brooklyn Strand. And this week, Brooklyn Borough President Eric Adams revealed parts of the project, which includes renovating the long-vacant, 27,600 square-foot Brooklyn War Memorial in Cadman Park Plaza. The plan also features a landscaped platform over the Brooklyn Bridge’s off-ramps to the park’s northern end. The Downtown Brooklyn Partnership and the Cadman Park Conservancy are involved, and WXY Architecture is designing.





